GORGEOUS QUEENSLANDER WITH SPACE APLENTY
Tailored to suit a large family, this striking, character Queenslander is positioned majestically on an elevated 617m2 corner allotment with double frontage. Spread over two levels, it offers room for the entire family to study, play and entertain!
Upon entering you are greeted by the charm of yesteryear as you make your way through the living area with VJ's, high ceilings and pine floors. A true chef's kitchen, of generous size, features a 6 burner Ilve cooktop, double oven, a stainless steel griddle and an abundance of cupboard space. The kitchen is part of an open layout, which adjoins a bar area and an outdoor entertaining deck, making it the ideal space to entertain friends and relish the outlook. Upstairs boasts a family room as well as three generous sized bedrooms plus a study. The master bedroom has access to the front sunroom, a large walk-in robe, ensuite as well as a bay window with seating, making for the perfect place to sit back with a good book. High ceilings and timber floorboards lead you through the home as you make your way downstairs to be greeted by an absolute teen paradise! A rumpus or games room will provide hours of fun whilst two teen retreats and a guest bedroom with its own newly renovated ensuite ensures there's enough room for everyone. This area also has its own separate entry, a large laundry and loads of storage space.
The property is fully fenced with manicured gardens and offers a double lock up carport and a very large shed, which makes for an ideal workshop, or alternatively more car accommodation (can fit 4 small cars).
Notable features include:
- High ceilings, stained glass windows, VJ walls and timber floorboards,
- Light-filled family room,
- Open plan kitchen and dining room,
- Kitchen with 6 burner Ilve cooktop, stainless steel griddle, dual oven and Bosch dishwasher
- Bar room with window bench servery to outdoor deck,
- Two sunrooms, one currently utilised as a study,
- Three large a/c bedrooms upstairs, master with walk-in robe and ensuite
- Upstairs bathroom with separate toilet
- Downstairs - two sizable living areas, two teen retreats with ceiling fans and guest bedroom with ensuite,
- Large laundry with excess storage,
- Manicured and terraced garden,
- Fully fenced corner block with double street frontage and motorised gates,
- Solar electricity and hot water,
- Water tank.
Situated within the Wellers Hill School catchment and within walking distance of St Elizabeth's Catholic Primary, public transport, bike tracks, kindergartens and the Tarragindi Bowls Club and within convenient proximity to the motorway and only 6km from the CBD.
Gorgeous from the outside with so much room to move on the inside! Be sure to express your interest! Contact Nick Bekker, Mitchell Smith or Lynn McGavin on 0424 508 520 today.
This property is being sold without a price and therefore a price guide cannot be provided. The website may have filtered the property into a price bracket for website functionality purposes. This statement is prescribed under Section 10 of the Property Occupations Regulation 2014
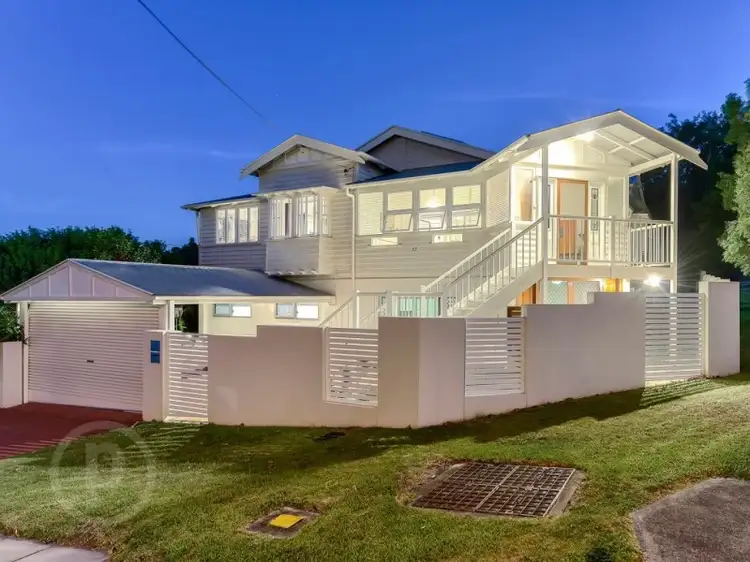
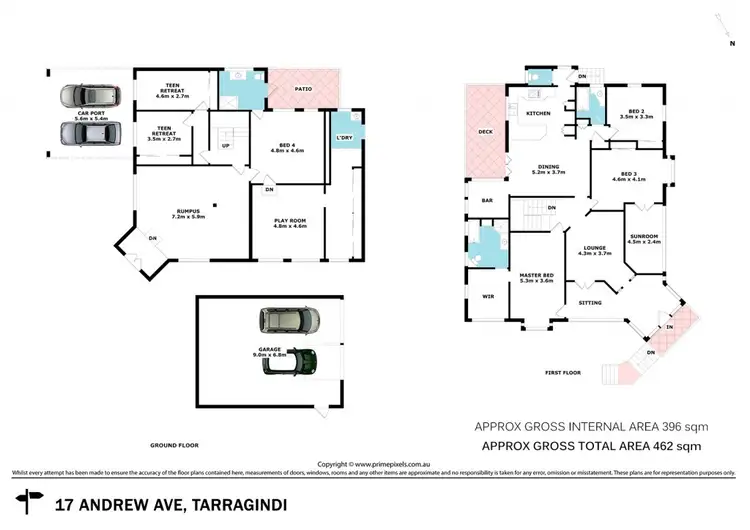
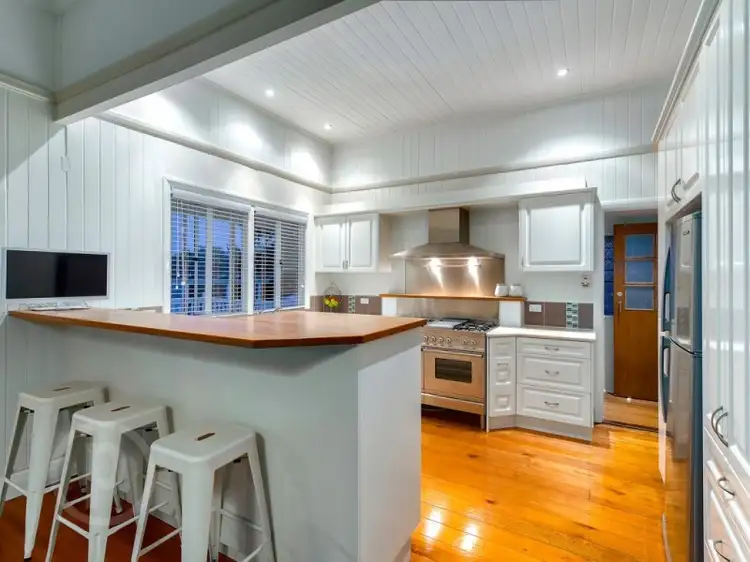
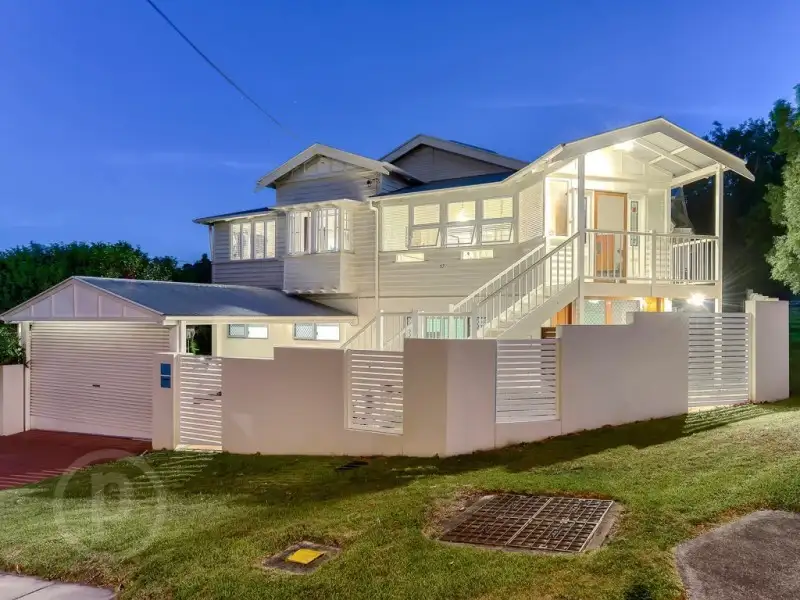


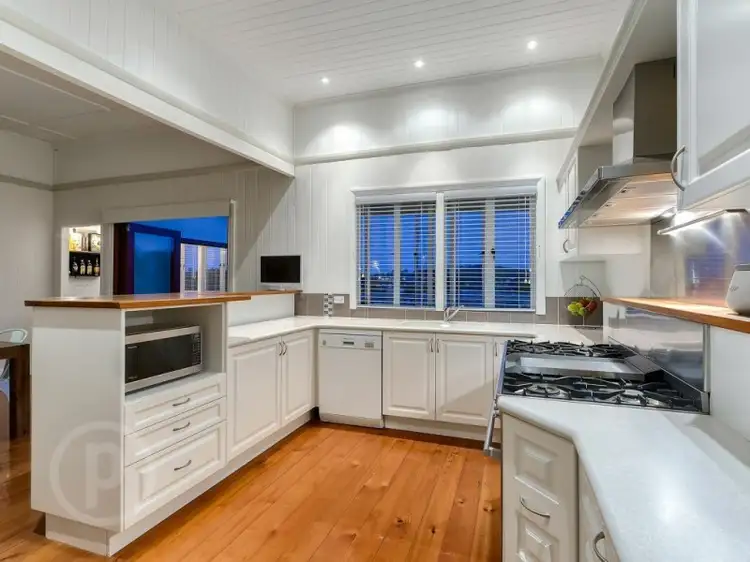
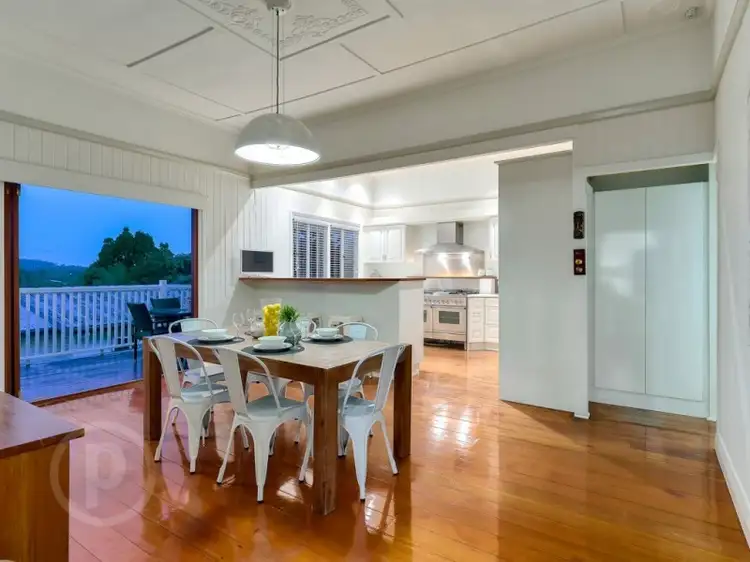
 View more
View more View more
View more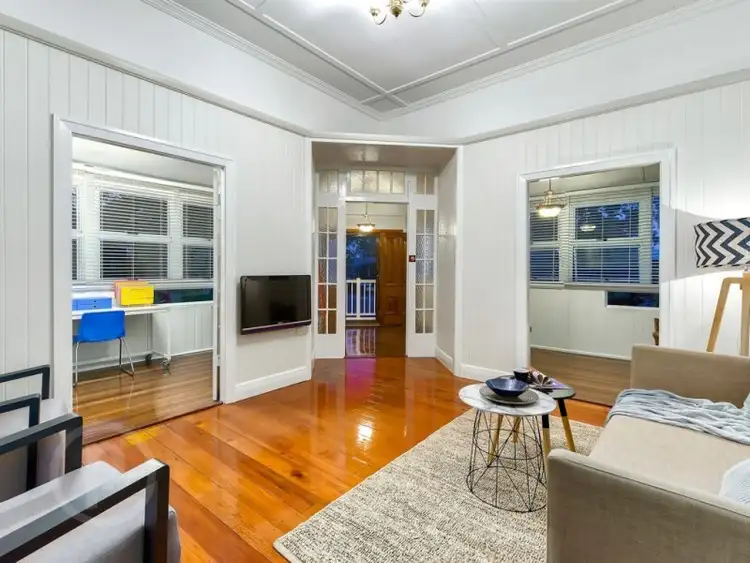 View more
View more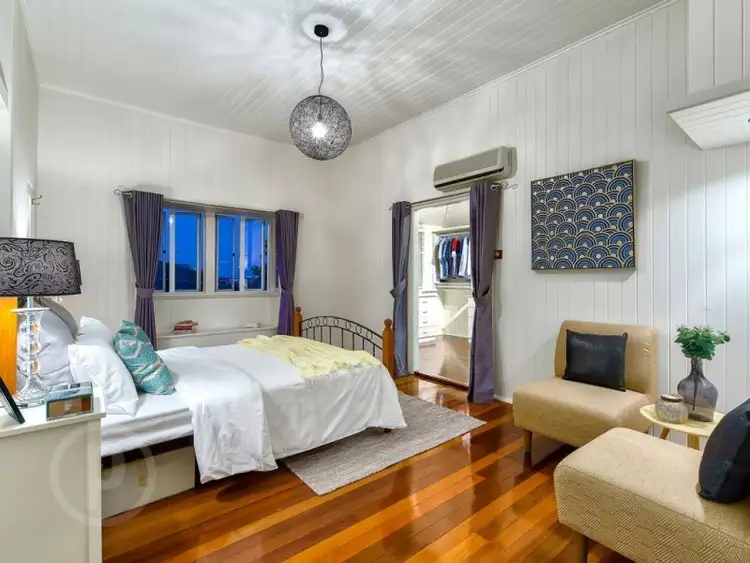 View more
View more
