$1,150,000
5 Bed • 2 Bath • 8 Car • 4033m²
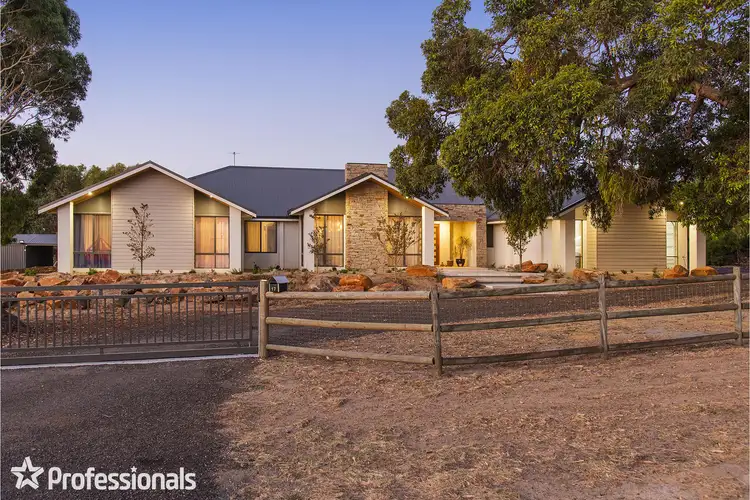
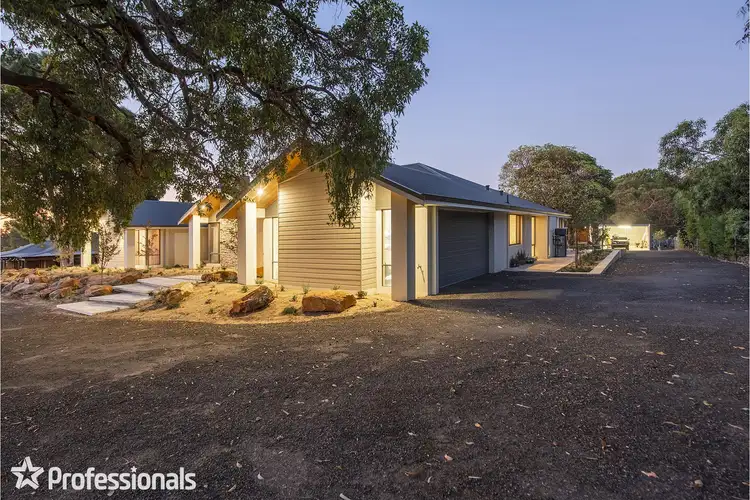
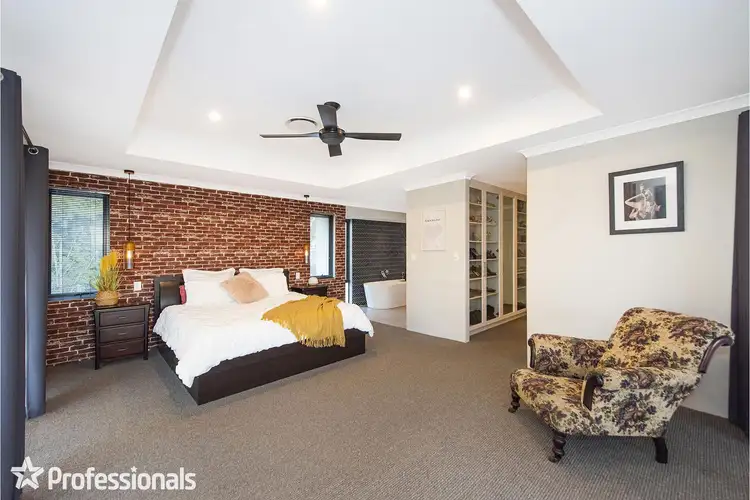
+30
Sold




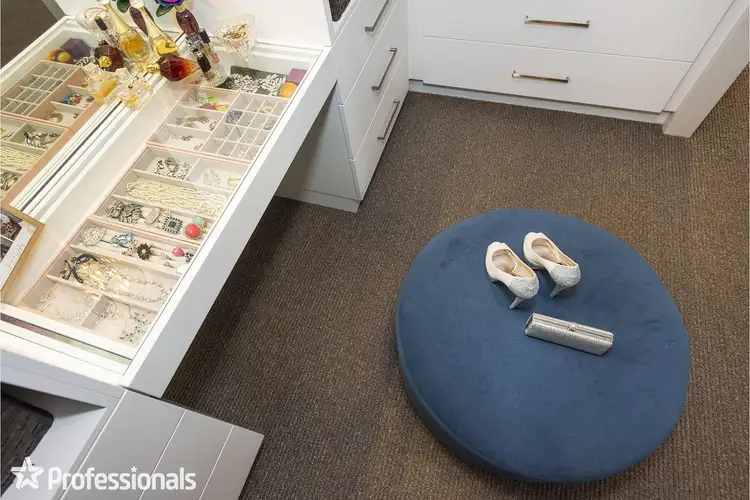
+28
Sold
17 Aquanita Rise, Darling Downs WA 6122
Copy address
$1,150,000
- 5Bed
- 2Bath
- 8 Car
- 4033m²
House Sold on Fri 18 Mar, 2022
What's around Aquanita Rise
House description
“Modern Country Masterpiece”
Property features
Land details
Area: 4033m²
Frontage: 40m²
What's around Aquanita Rise
 View more
View more View more
View more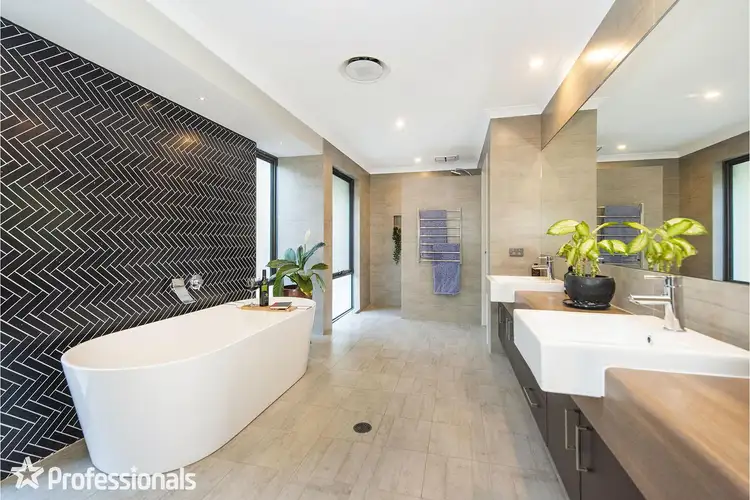 View more
View more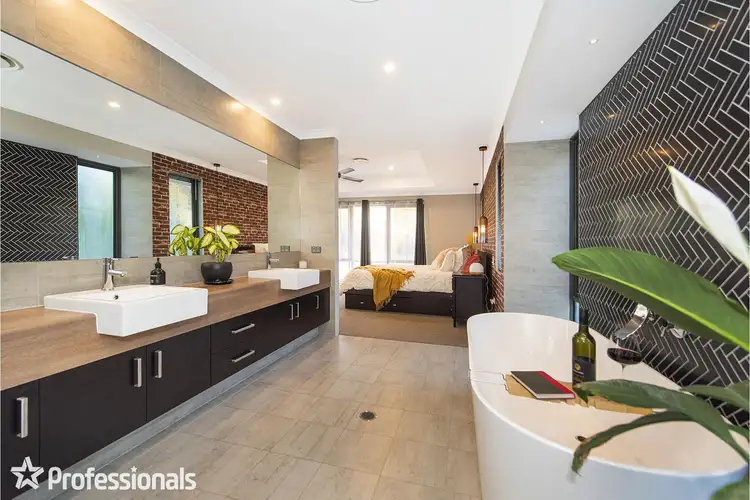 View more
View moreContact the real estate agent

Christopher Thomas
Professionals - Byford Property Team
0Not yet rated
Send an enquiry
This property has been sold
But you can still contact the agent17 Aquanita Rise, Darling Downs WA 6122
Nearby schools in and around Darling Downs, WA
Top reviews by locals of Darling Downs, WA 6122
Discover what it's like to live in Darling Downs before you inspect or move.
Discussions in Darling Downs, WA
Wondering what the latest hot topics are in Darling Downs, Western Australia?
Similar Houses for sale in Darling Downs, WA 6122
Properties for sale in nearby suburbs
Report Listing
