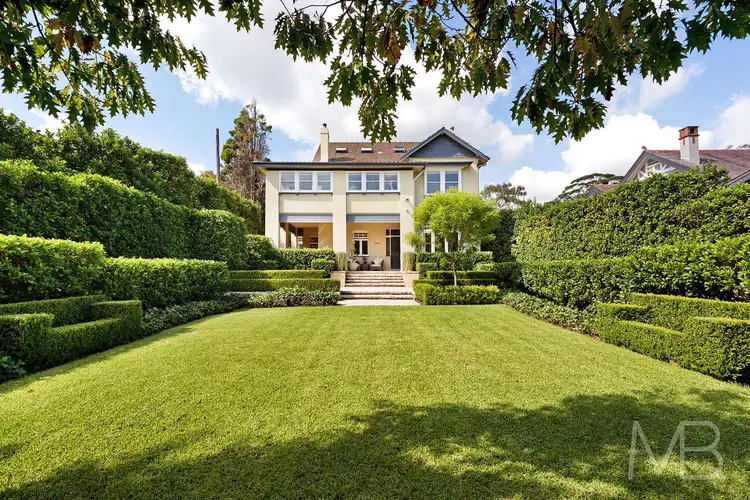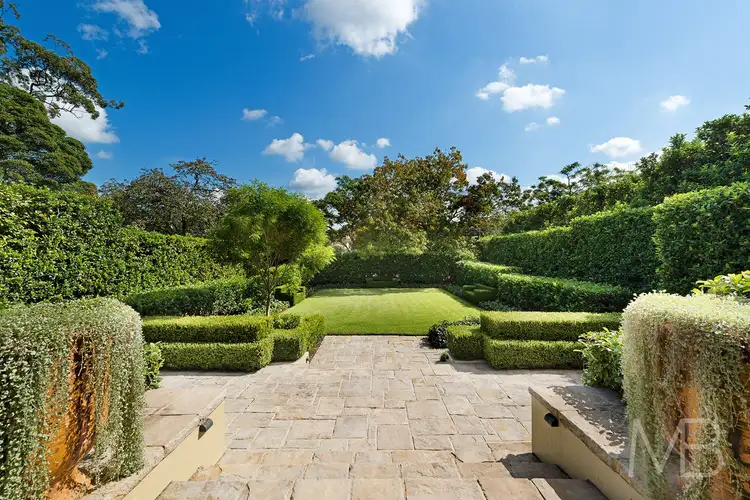Defined by its blue-ribbon street presence “The Wicker” c.1910 showcases an exquisite blend of Federation grandeur with gracious updates and additions
Positioned in Killara’s premier east-side street with an easy stroll to rail and convenient access to the region’s best schools
Sandstone flagged terraces rise from the private parterre garden to the front verandah giving a welcoming sense of arrival
Classic central hall introduces banded parquetry and a splendid staircase leads the eye up to soaring leadlight windows
Formal living and adjoining dining offers impressive yet approachable entertaining that opens to the verandah
Absolutely stunning casual living/dining bathed in ambient light, natural in/out flow through bifold doors, stylish coffered ceiling and gas fireplace adding to the quiet family elegance
Superb marble and Caesarstone kitchen, plumbed fridge/freezer, premium Miele appliances: induction cooktop, pyro oven, convection microwave, marble island breakfast bar, Elica rangehood/light
Seven bedrooms with individual appeal, built in/walk in robes, two ensuites, tranquil master bedroom with an exquisite marble ensuite bathroom
Five luxuriously appointed marble bathrooms plus heated rails, full main bathroom, gorgeous powder room with original tiles
Music room with cosy fireplace and additional bay window overlooking the garden, large light-filled study ideal for multiple workstations
Third floor self-contained retreat with a plush club feel, kitchenette, living area, billiard/games area, bedroom and bathroom
Private covered and al fresco outdoor areas for year round entertaining amidst the charming Peter Fudge designed gardens
Fully mosaic-tiled 12m pool with solar heating
Double lock up garage, motorised vehicle turning platform and gates ensuring easy exit and privacy, ducted and split reverse cycle air con, B2B alarm
Easy stroll to rail for commute to CBD and quality private schools, walk to Ravenswood, Newington Prep and the ever popular Bert Oldfield Oval, located in Killara High catchment
Land Size: 1,119 sqm approx.
Disclaimer: All information contained herein is gathered from sources we believe reliable. We have no reason to doubt its accuracy. However, we cannot guarantee it. All interested parties should make & rely upon their own enquiries








 View more
View more View more
View more View more
View more View more
View more
