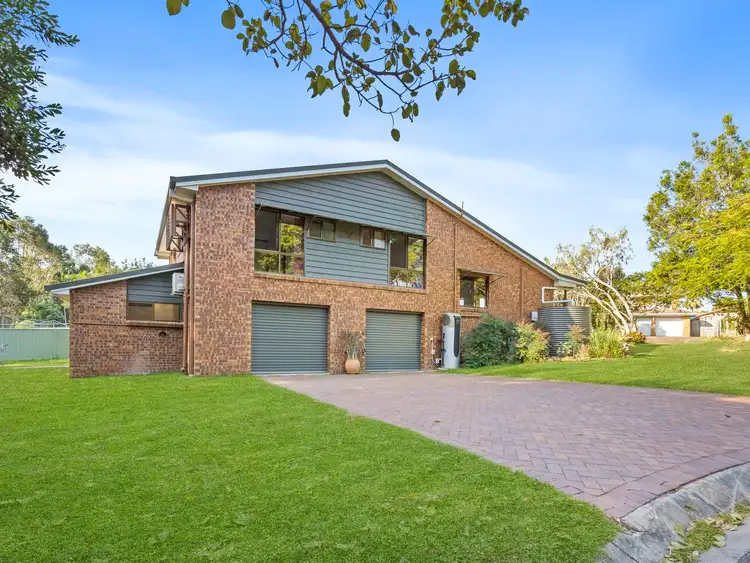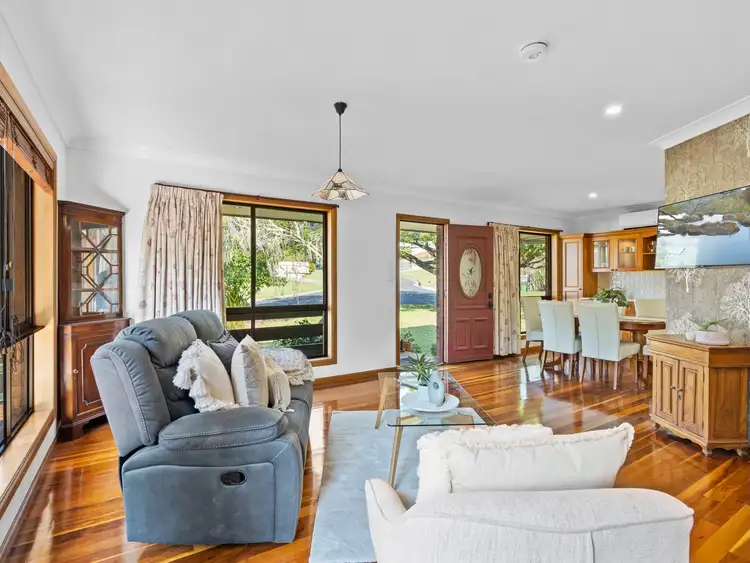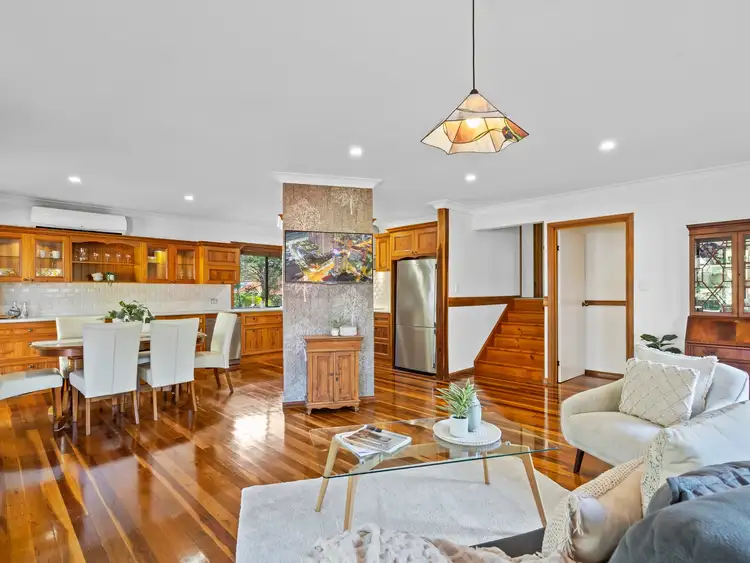$1,575,000
5 Bed • 3 Bath • 2 Car • 650m²



+31
Sold





+29
Sold
17 Arpege Crescent, Eight Mile Plains QLD 4113
Copy address
$1,575,000
- 5Bed
- 3Bath
- 2 Car
- 650m²
House Sold on Mon 27 Oct, 2025
What's around Arpege Crescent
House description
“ANOTHER ONE SOLD BY ANDREW OOSTENBRINK”
Property features
Other features
Pet FriendlyLand details
Area: 650m²
Property video
Can't inspect the property in person? See what's inside in the video tour.
Interactive media & resources
What's around Arpege Crescent
 View more
View more View more
View more View more
View more View more
View moreContact the real estate agent

Andrew Oostenbrink
Social Realty
0Not yet rated
Send an enquiry
This property has been sold
But you can still contact the agent17 Arpege Crescent, Eight Mile Plains QLD 4113
Nearby schools in and around Eight Mile Plains, QLD
Top reviews by locals of Eight Mile Plains, QLD 4113
Discover what it's like to live in Eight Mile Plains before you inspect or move.
Discussions in Eight Mile Plains, QLD
Wondering what the latest hot topics are in Eight Mile Plains, Queensland?
Similar Houses for sale in Eight Mile Plains, QLD 4113
Properties for sale in nearby suburbs
Report Listing
