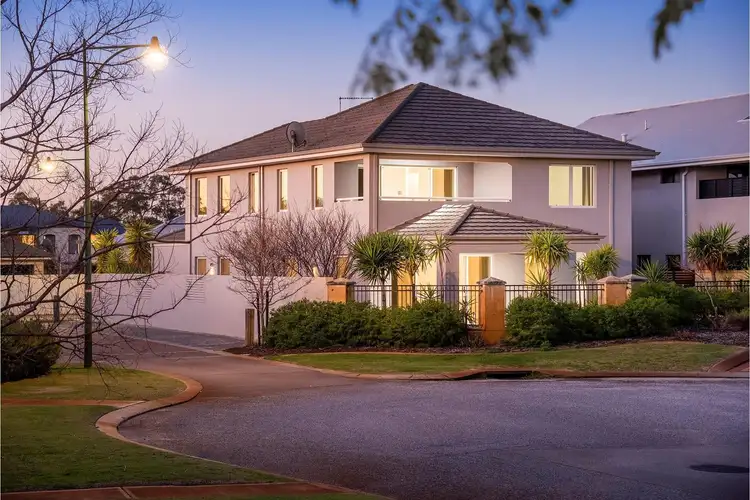“MOVE STRAIGHT ON IN.... AN OHH SO PERFECT RETIREMENT OR FAMILY HOME...”
This 2010 high-end Chessington designed house has hit The Vines Real Estate roster and the only thing matching the vastness of the home is its list of features!
The warming blackbutt hardwood floors throughout strike you in all the right places as you enter via the feature front porch or the over-height, over-sized garage, with rear roller door through access. Raised ceilings provide a further sense of spaciousness and add a touch of class.
Space is plentiful in the living quarters. A separate formal lounge or private dining area is the first room to greet you after the Home office. The solid timber staircase catches the eye and takes you to an upstairs living or activity area, as well as your private balcony with driving range views.
The ample ground floor kitchen with stone benchtops is met with an open meals and living area. The sliding doors open up to a cedar lined private alfresco area, perfect for enjoying a balmy summer evening meal or tucking into a winter warmer in the company of friends and family.
The sleeping quarters are expansive. The master suite is located on the ground floor, with double vanity ensuite, separate toilet/powder room & mirrored robe. Upstairs, the extensive ancillary rooms, all offer built in robes, providing a perfect space for all.
The perfect forever home for over 55's with spacious living areas, master suite & all the utilities you need located on the ground floor while reserving the Upper floor for your children or extended family when they come to visit. A magical home for those looking for wide hallways, wheelchair access & location location location.
The low maintenance backyard will save you wasting your days working away out there, giving you more time to enjoy the great location of your new home. Just a few minutes walk to The Vines Resort and Country Club Facilities, a short drive from the heart of Ellenbrook while also being on the doorstep of the beautiful Swan Valley, you're really spoilt for choice.
KEY FEATURES
- 2010 built, Two Storey, high end Chessington homes design
- Blackbutt Hardwood flooring throughout
- Double garage with extra height and width with through access
- King size down stairs master with mirrored robes & ensuite
- Separate front located study
- High ceilings throughout
- expansive open plan design
- Large minor bedrooms upstairs
- Kids upstairs level with large activity and balcony
- Cedar lined private alfresco
- Fully reticulated low maintenance gardens
- Ground Floor suitable for accessible living for those looking for their forever home.
- 411 sqm corner lot with on street parking bays along the side of the home for all your visitors!
- High quality home and freshly painted..... just pack your bags and move straight into this one!!
YEAR BUILT: 2010
BLOCK SIZE : 411 SQM
TOTAL FLOOR AREA : 285 SQM

Air Conditioning

Balcony

Study
Balcony, Dining, Kitchen/Dining, Lounge, Outdoor Entertaining, Reticulated, Study, 2 Storeys








 View more
View more View more
View more View more
View more View more
View more

