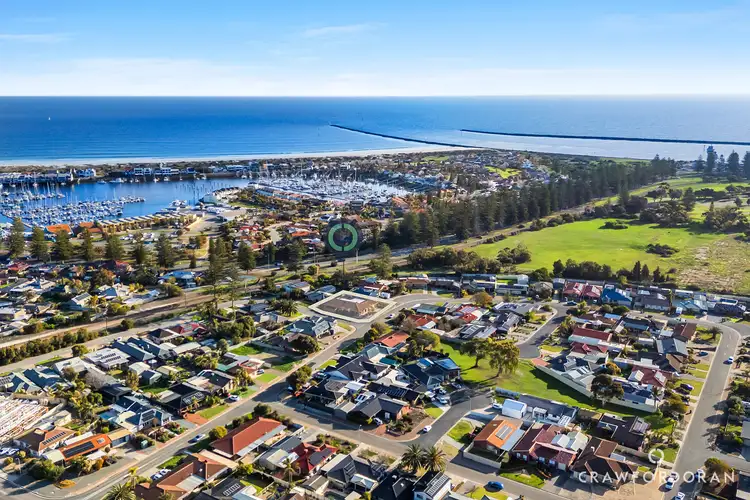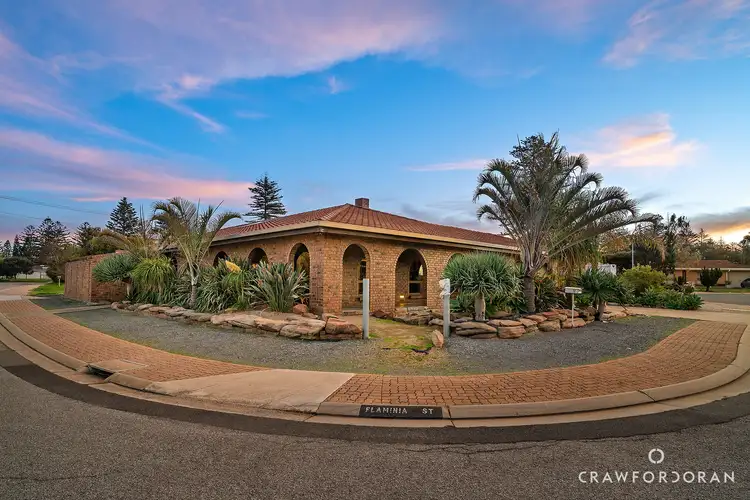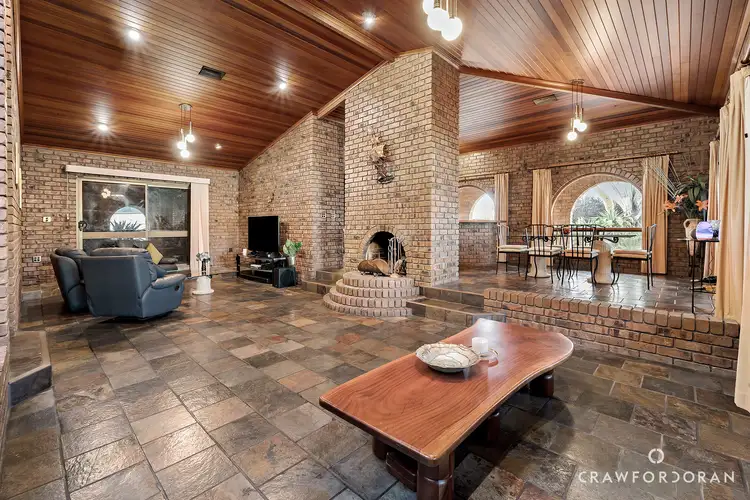$1,025,000
3 Bed • 2 Bath • 5 Car • 648m²



Sold



Sold
17 Aurelia Drive, North Haven SA 5018
Copy address
$1,025,000
- 3Bed
- 2Bath
- 5 Car
- 648m²
House Sold on Sun 10 Aug, 2025
What's around Aurelia Drive
House description
“Sold by Jordan Prole & Ali Hussain | Crawford Doran Real Estate”
Property features
Other features
Car Parking - Surface, Close to Schools, Close to Shops, Close to Transport, Roller Door AccessCouncil rates
$1835.25 YearlyBuilding details
Area: 505m²
Land details
Area: 648m²
Frontage: 17.81m²
Property video
Can't inspect the property in person? See what's inside in the video tour.
What's around Aurelia Drive
Contact the real estate agent

Jordan Prole
Crawford Doran
0Not yet rated
Send an enquiry
This property has been sold
But you can still contact the agent17 Aurelia Drive, North Haven SA 5018
Nearby schools in and around North Haven, SA
Top reviews by locals of North Haven, SA 5018
Discover what it's like to live in North Haven before you inspect or move.
Discussions in North Haven, SA
Wondering what the latest hot topics are in North Haven, South Australia?
Similar Houses for sale in North Haven, SA 5018
Properties for sale in nearby suburbs
Report Listing
