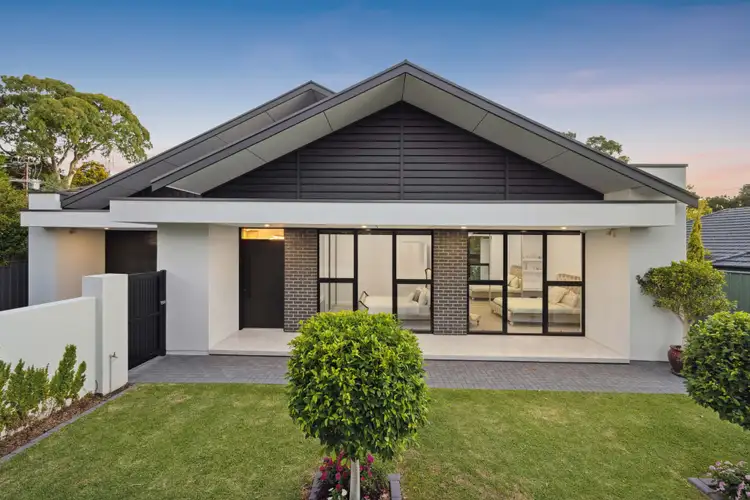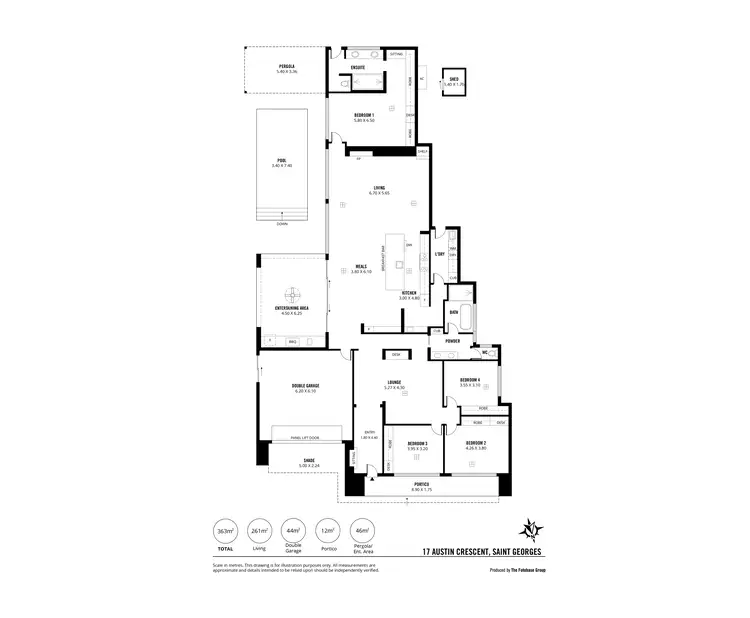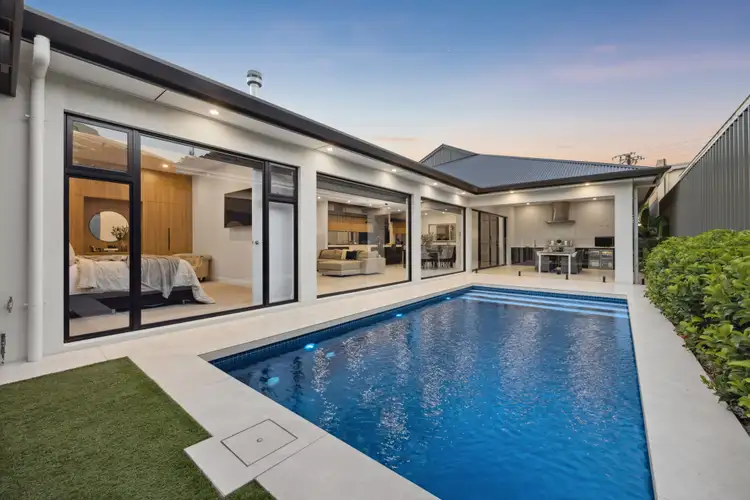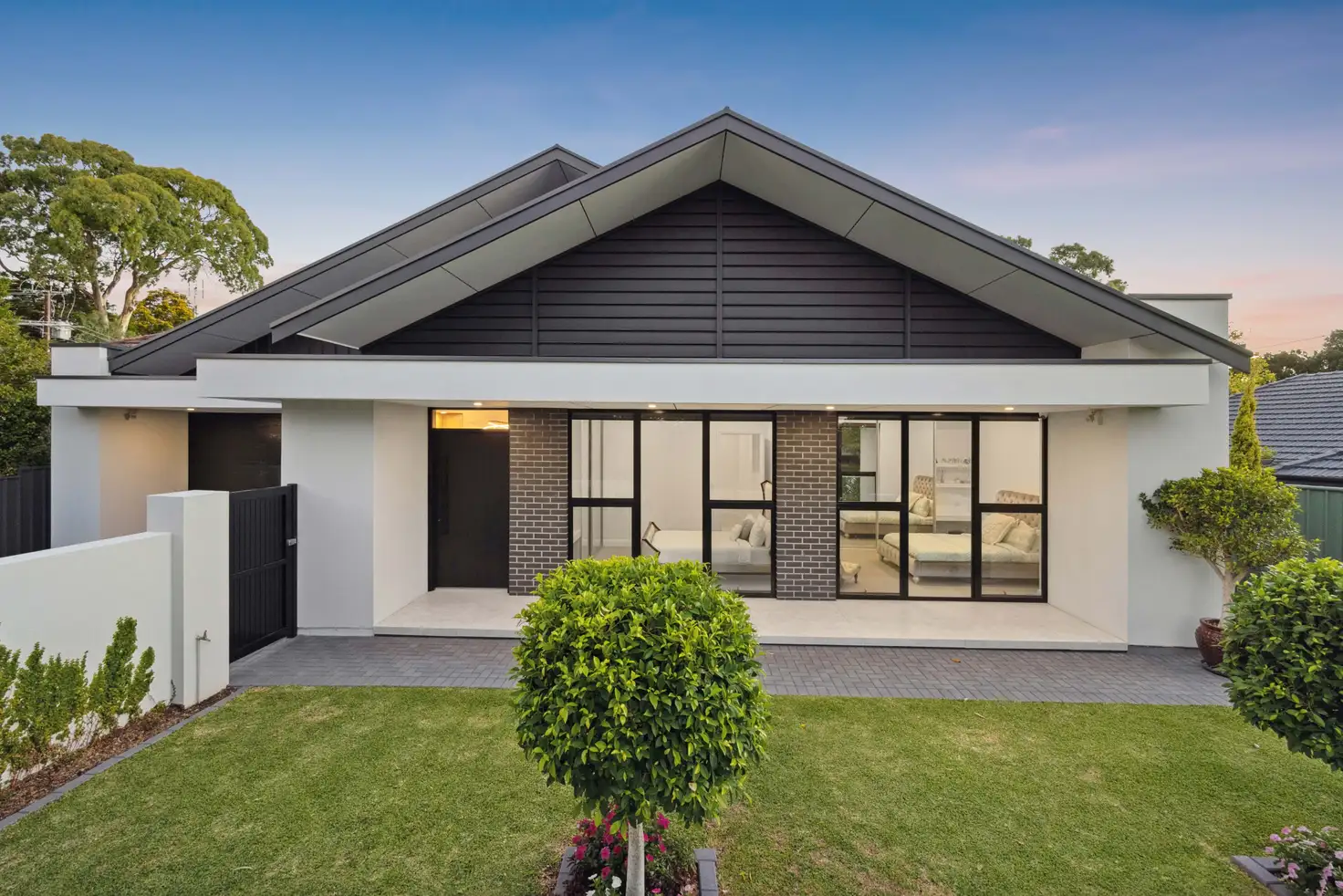Luxury Meets Practicality in Adelaide's East!
17 Austin Crescent presents an impressive lifestyle in one of Adelaide's most sought-after eastern suburbs, just moments from Burnside Village. This distinguished residence enjoys a premier location near the world-class shopping and lifestyle hub of Burnside Village.
Crafted with passion in 2023, this architecturally inspired residence redefines bespoke living across its generous 363 sqm footprint. Nestled in one of Adelaide's most exclusive neighborhoods, every detail, from the entrance to the sunlit retreats, has been meticulously curated for comfort, elegance, and effortless living.
First Impressions: Step into the secure, beautifully landscaped front garden of this character-fronted home and through to a foyer that immediately captivates, setting the tone for a space designed to inspire. The interplay of natural textures and contemporary finishes creates an ambiance of sophistication, inviting you to explore further.
Dedicated Family Zone: Tailored for modern family life, the front wing offers three sun-drenched bedrooms, two of which are framed by expansive windows that bathe the spaces in northern light with a landscaped backdrop. Built-in robes and a communal lounge area, complete with a chic bathroom featuring a deep soak tub and separate shower, provide younger residents with a space of their own.
Heart of the Home: The open-plan living hub is a design triumph, seamlessly blending a chef's kitchen with a sleek, social dining area. At its heart, a stone waterfall island doubles as a breakfast bar, while premium appliances cater to all your culinary adventures. An open butler's pantry flows from the kitchen, featuring a secondary sink and bespoke storage, cleverly positioned to keep hosts engaged with guests while entertaining.
Indoor-Outdoor Oasis: Effortlessly extending to the alfresco area, the living space seamlessly merges with an outdoor kitchen and a solar-heated, lagoon-style pool, an entertainer's paradise. Whether hosting summer BBQs or enjoying a quiet morning, this harmonious indoor-outdoor connection enriches everyday living.
Private Parents' Retreat: Secluded for ultimate tranquility, the luxury main suite with floor-to-ceiling robes, a plush dressing nook, and access to the poolside garden and serene view to the pool. The ensuite impresses with dual rain showers, twin vanities, and artisanal tilework, reflecting the home's unwavering attention to detail.
Unexpected Elegance: Even the double garage impresses, featuring the same designer tiles found throughout the home.
Why this Home Stands Apart!
Quality: Meticulously crafted with a selection of premium materials, bespoke fixtures, and refined finishes, ensuring a home of enduring sophistication and craftsmanship.
Design: Thoughtfully zoned to balance family living, entertaining, and private retreats, this home stands as a true example of design sophistication.
Low Maintenance: Features landscaped gardens, automated irrigation, and durable, high-quality finishes.
Location: Situated in a prestigious suburb with top-tier schools, dining, shopping, and amenities.
Ideal for buyers seeking a turnkey lifestyle, this property is more than a home, it's a treasure of craftsmanship in one of Adelaide's most coveted pockets.
Features:
• Located just 5 km from Adelaide's CBD, this property falls within both the Glenunga International High School and Linden Park Primary School Zones
• 363 sqm total building and improvements
• Beautifully manicured 689 sqm allotment
• Salt-chlorinated, solar-heated in-ground swimming pool featuring tiled concrete construction and ambient lighting
• 4 double bedrooms
• 3-metre high ceilings
• Entrance with a 3.3-metre high ceiling
• Double glazed windows
• Designer kitchen with stone countertops, waterfall island, abundant storage, and wet butler's pantry
• Separate open living room
• Expansive main living room that flows seamlessly to the alfresco, views of the pool garden beyond
• Main bedroom suite exudes luxury with floor-to-ceiling robes, a plush dressing nook, and serene views of the poolside garden.
• Luxury 5-star ensuite with dual rain showers, twin vanities, and artisanal tilework
• Ducted reverse cycle air-conditioning
• Security system, DMSS camera system, and audio visual intercom
• Feature gas fireplace
• Abundant storage throughout the entire home
• Built-in robes to all bedrooms, built-in desks to bedrooms 1,2 & 3
• Well-equipped laundry with ample storage
• Ducted vacuum system
• Tiled alfresco with kitchenette, integrated mains gas 6 burner BBQ, drinks fridge, and stone countertops
• Manicured, low-maintenance landscaped gardens
• Automatic irrigation system
• Double garage with tiled floors, automatic panel lift doors and internal access.
• Close to the renowned Burnside Village, offering excellent shopping, cafes, restaurants, and specialty stores, is nearby, along with the popular Waterfall Gully and Mount Osmond Reserve & lookout.
• Walking distance of a variety of convenience stores and takeaway options
Year Built: 2023
Total Building & Improvements: 363 sqm (approximate)
Land Size: 689 sqm (approximate)
Council: City of Burnside
Council Rates: $4,334.80 per annum
CT Volume 5614 Folio 809
Matthew Lee
Michaelkris Real Estate RLA 212749
Disclaimer: MichaelKris Real Estate strives to provide accurate information in its listings, all information presented is derived from sources believed to be correct but cannot be guaranteed for completeness or accuracy. Measurements are approximate and should be independently verified







