This charming cottage exudes character and comfort, offering a warm and inviting atmosphere. Inside, the home features 10-foot ceilings throughout, creating a sense of spaciousness. Polished timber floorboards add a touch of elegance, complementing the modern kitchen with ample cabinetry, a dishwasher and a 600mm electric cooktop and oven.
The double car garage offers easy conversion options (STCA) with simple separation and privacy achievable for both residences."
Let me know if you'd like it more formal, real estate-style, or more casual.
A formal dining area, adorned with a stylish chandelier sets the tone for elegant gatherings. The home offers four bedrooms, three with built-in wardrobes and two with ceiling fans. Two of the bedrooms are also equipped with reverse-cycle air conditioning. The extensive open living area features a closed fireplace, stylish rattan ceiling fans and reverse-cycle air conditioning, all leading out to a covered entertaining area and rear yard.
For added flexibility there is an oversized study, sitting room or second living area, perfect for whatever your lifestyle demands. The renovated bathroom is a standout with floor-to-ceiling tiles that enhance its contemporary appeal. The large laundry includes built-in cabinetry, a linen cupboard and a second bathroom with a toilet, shower and single vanity.
Security is a top priority with a security system, Crimsafe security doors and screens providing peace of mind. The covered entertaining area is perfect for hosting guests, featuring pull-down blinds for those breezy afternoon. Access the double car garage through the electric gates and there is also a large secure workshop which offers ample room for the handyman or craftsperson.
The property also includes a 3m x 3m garden shed, 2 water tanks, established veggie gardens and low-maintenance gardens, making it a dream for green thumbs. Solar power and electric hot water ensure efficiency and sustainability while the fully fenced, secure 734sqm block offers privacy and security. Best of all, the home is conveniently located just 650 meters from the CBD and medical centre, offering easy access to amenities.
• Charming four bedroom, two bathroom home
• 10ft ceilings throughout
• Polished timber floorboards
• Modern kitchen with ample cabinetry, dishwasher & 600mm electric cooktop and oven
• Formal dining with stylish chandelier
• Three bedrooms with built in wardrobes, ceiling fans and two with reverse cycle air conditioning
• Extensive open living area with closed fireplace, stylish rattan ceiling fans and reverse cycle air conditioning leading out to the undercover entertaining area and rear yard
• Oversize study, sitting room or second living area with ceiling fan
• Renovated bathroom with floor to ceiling tiles
• Large laundry with built in cabinetry, linen cupboard and second bathroom with toilet, shower and single vanity
• Security system, Crim-safe security doors and screens & electric gates
• Covered entertaining area with pull down blinds
• Double car garage with electric roller doors, large secure workshop
• 3m x 3m garden shed, 2 x water tanks ,established veggie gardens and low maintenance gardens
• Solar power, electric hot water
• Fully fenced, secure private 734sqm block
• Conveniently located just 650m from the CBD and medical centre
* please note the living room has been virtually styled
Disclaimer: All information contained herein is obtained from property owners or third-party sources which we believe are reliable. We have no reason to doubt its accuracy, however we cannot guarantee it. All interested person/s should rely on their own enquiries.
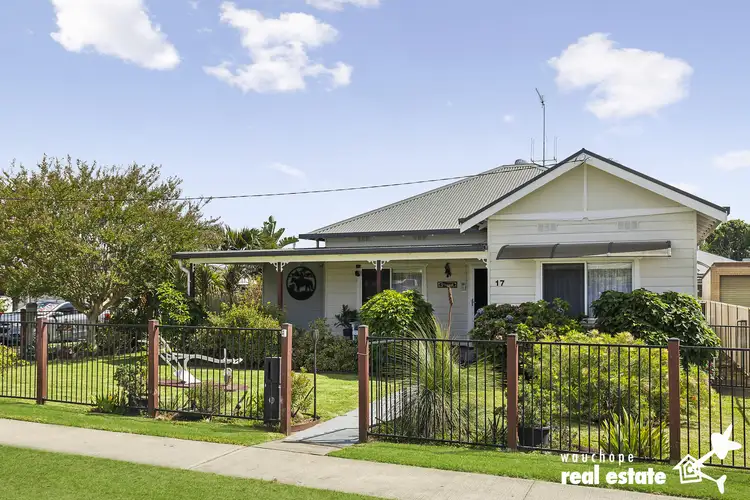
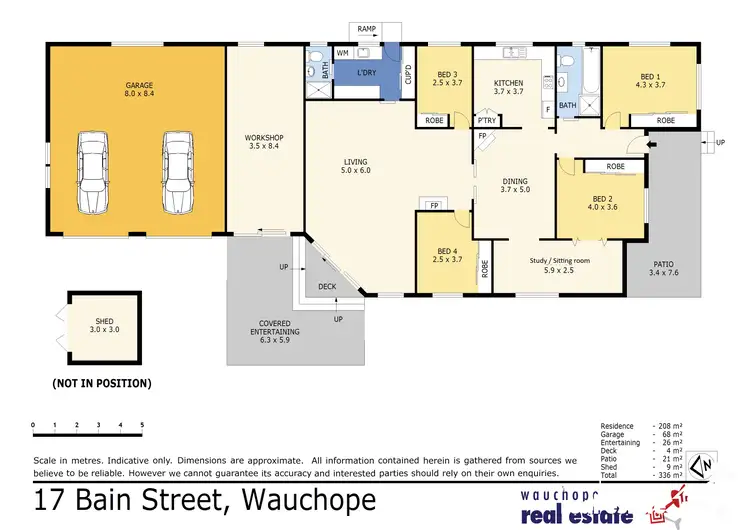
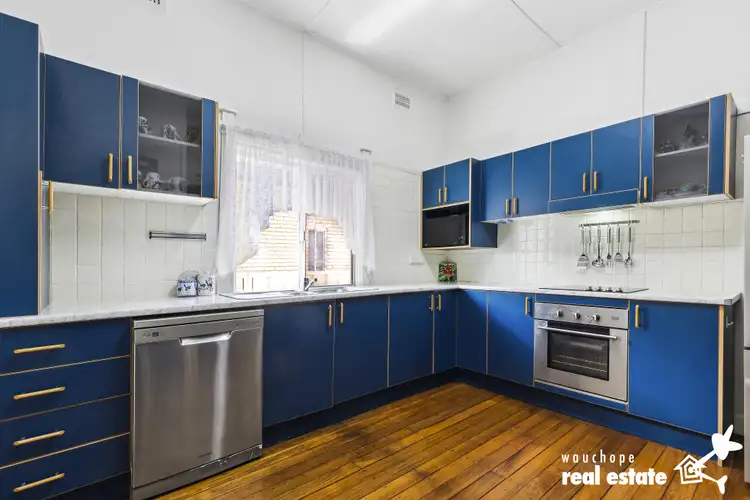



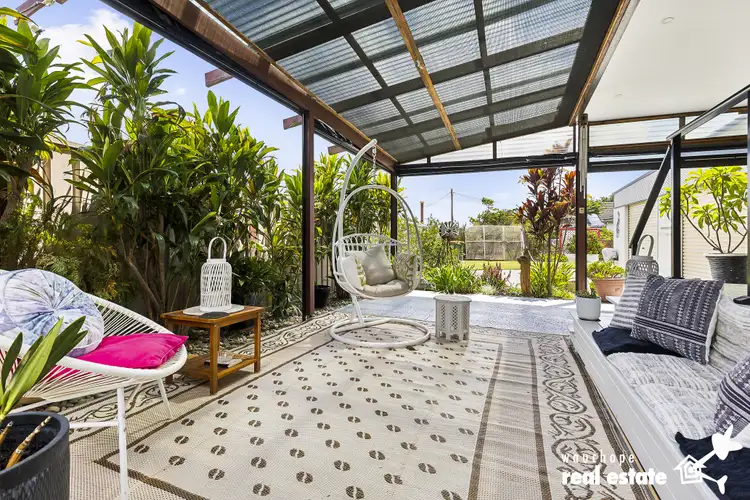
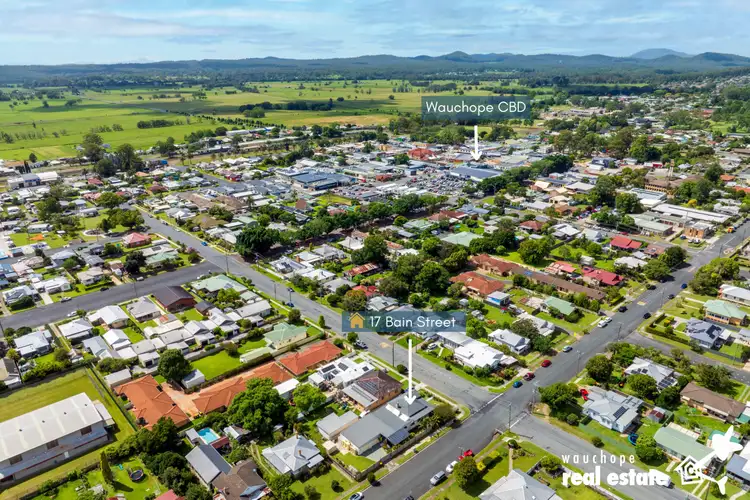
 View more
View more View more
View more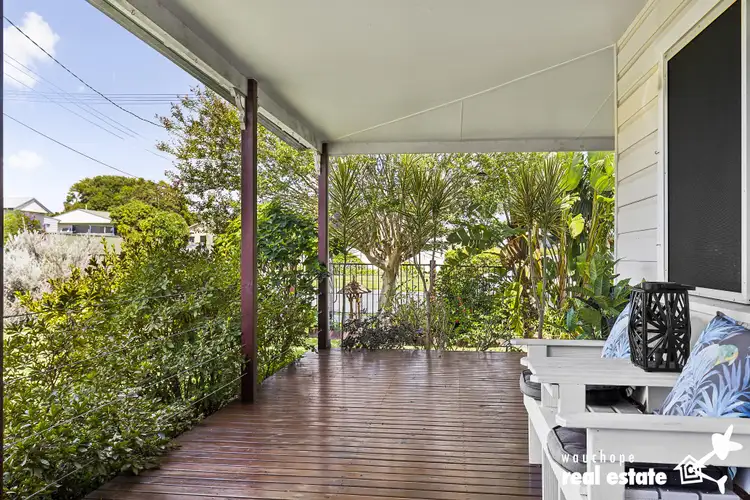 View more
View more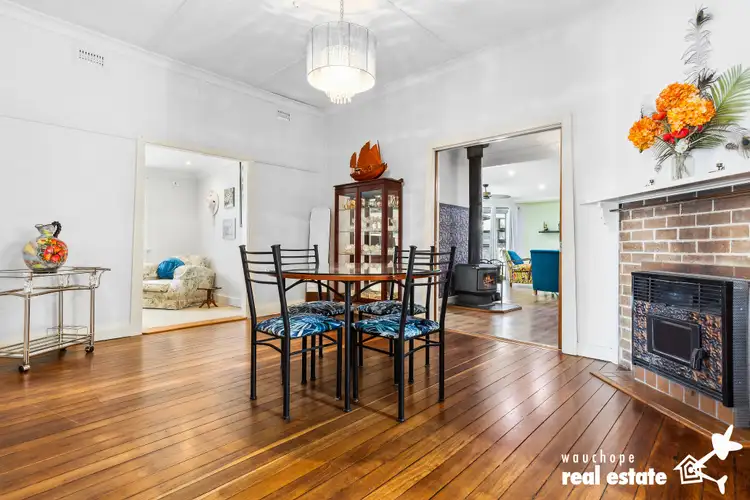 View more
View more
