It might be a real estate mantra, and though we are not usually known for following traditional real estate cliches it just has to be said - Location is everything!
Rumour has it that bainton.house is the highest residential home in Belconnen and I believe it to be true! The view is not for the faint hearted, nor is the climb to the top of the drive- a small price to pay for what awaits.
Savouring a fantastic elevated location in arguably one of the most sought after streets in Belconnen, the outlook from every angle of this home is breathtaking.
Expansive flowing living areas are complimented with 180 degree views across Belconnen, Black Mountain and the Brindabellas, while your backyard connects directly to Mount Rogers Reserve.
This is a home that speaks of family. It embraces its vintage with timeless appeal - things have lasted because they are so good! Robust in its construction, this home is underpinned by original architectural timber details, distinguished custom joinery throughout, expansive windows, soaring ceilings, feature brick archways and a touch of timber panelling.
Ample living spaces allow for 17 Bainton Crescent to be a long term family home with six spacious bedrooms, and multiple extended living spaces to provide generous family living. Connecting the home's two pristine storeys – and one of the many focal points – has to be the grand entrance and curved, timber-tread staircase, complete with timber balustrade.
The multi-functional rooms on the ground level are spectacular, offering extra spaces for families to creatively utilise. Here you'll find the sixth bedroom, additional living space/rumpus room, and the third bathroom is a bonus. Separate access makes for a fantastic option for intergenerational arrangements, or teenage retreat.
features.
.privately built multi storey six bedroom family home offering approx 333m2 of living, spectacular views, vintage cool fittings, and brilliantly located on one of the most sought after streets in Belconnen
.set in a premium elevated position with views from every angle - directly backing Mount Rogers Nature Reserve and expansive 180 degree views from the front over Belconnen, Black Mountain, the Brindabellas and across to the city
.inviting grand entrance foyer with timber stairs to upper level
.upper level features beautifully appointed formal lounge and dining room and sliding door access to an expansive paved balcony that overlooks Belconnen
.original vintage elements including intricate cornices, high ceilings, feature archways, inbuilt timber cabinetry, and timber panelling
.original hard wood floors through living and bedrooms
.five generous bedrooms all with original built in robes, and views to either Belconnen or the Reserve, the master with renovated ensuite, built in dresser and access to private balcony
.renovated main bathroom with free standing bath and separate toilet
.north facing open plan kitchen connecting with spacious family room with electric cooking Bosch oven and cook top and ample bench space and sliding door to rear yard
.large separate laundry
.extra large billiard/rumpus room on lower floor
.spacious 6th bedroom adjoining rumpus with external access
.convenient full third bathroom from rumpus
.internal access double garage with inbuilt storage shelves and extra high ceilings
.ducted gas heating throughout home and ducted zoned reverse cycle cooling on upper level
.separate lockable storeroom
. spectacular views from expansive sunny rear yard directly backing Mount Rogers Reserve - rear side access.
.lovely established gardens with fruit tree, figs, grapevines, vegetable garden plots, kitchen garden and covered pergola area
.additional car/trailer/caravan parking along side of house
.repointed roof
.new LED down lights throughout upper levels
. brilliantly located within walking distance to schools, public transport and the popular Mt Rogers, with local shops, Westfield Belconnen, and popular restaurants and cafes just a short drive away.
EER: 1
Rates: $5299 per annum (approx)
Land tax: $8656 per annum (if rented)
Land size: 1664m2 (approx)
UV: $800,000
Living area: 333m2 Garage: 61m2 Store room: 24m2 Total 417 m2(approx)
Year built: 1976
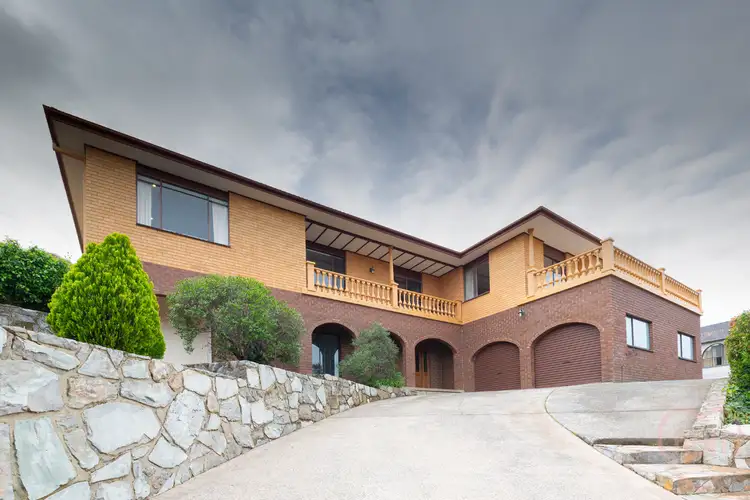
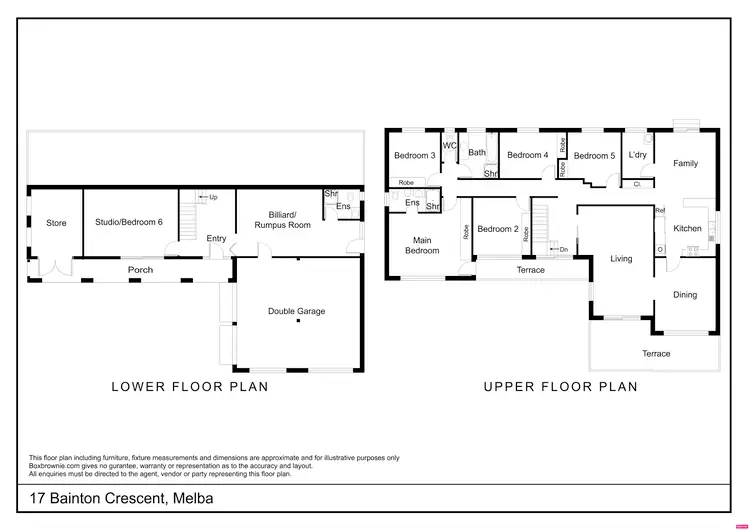

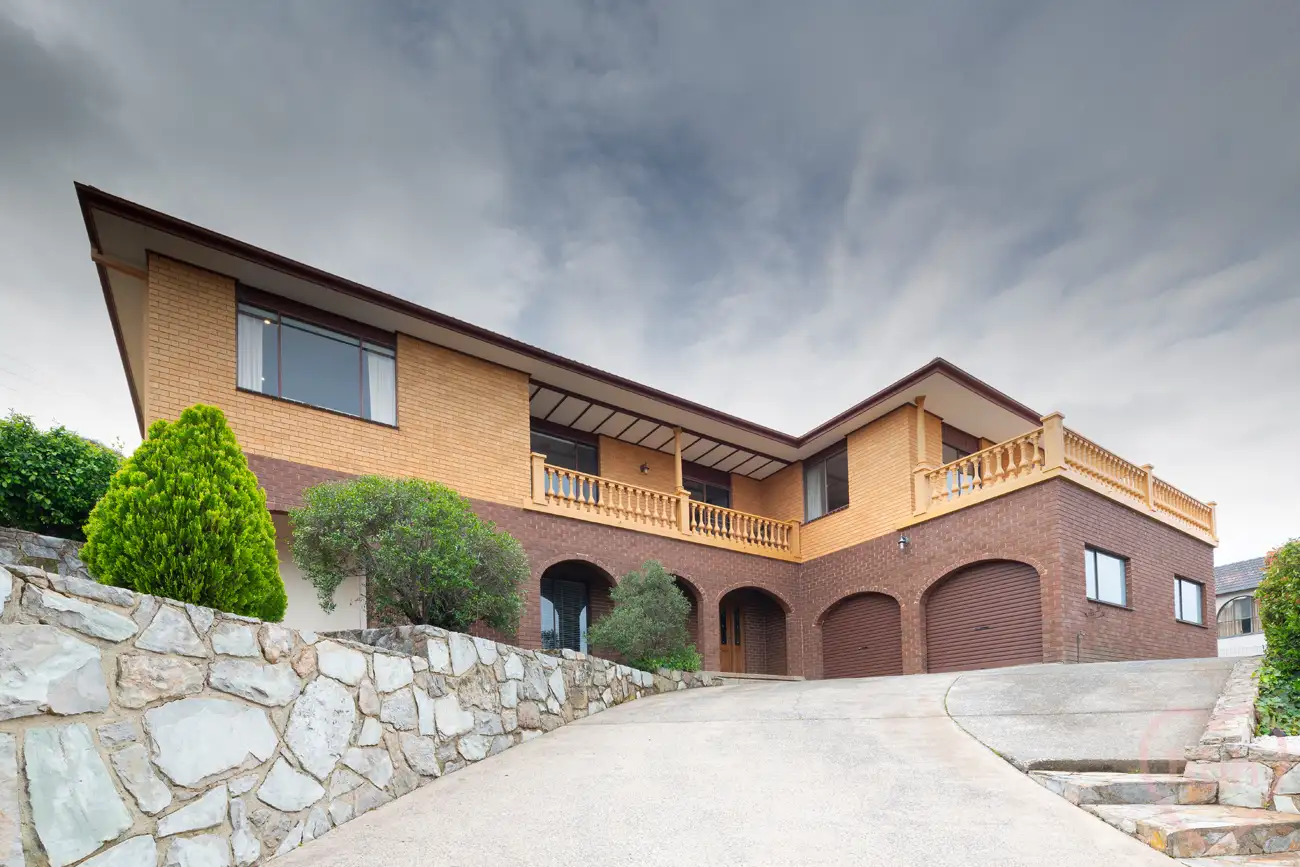


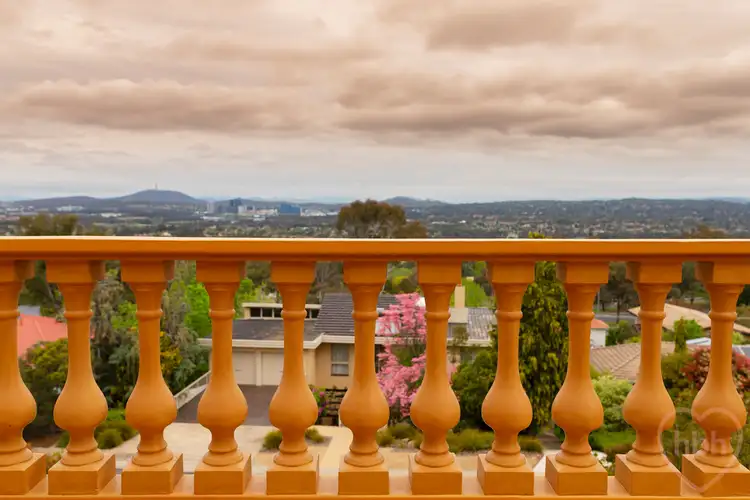
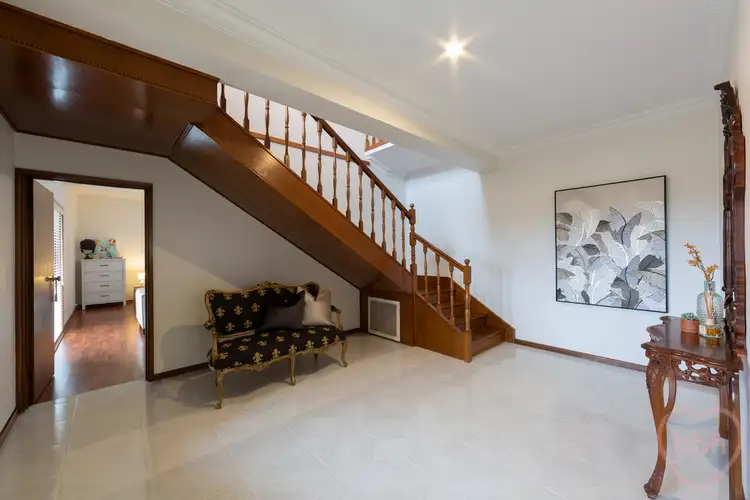
 View more
View more View more
View more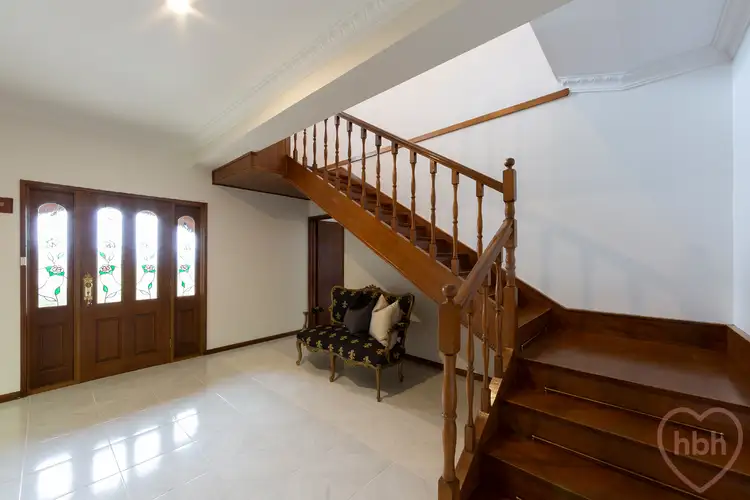 View more
View more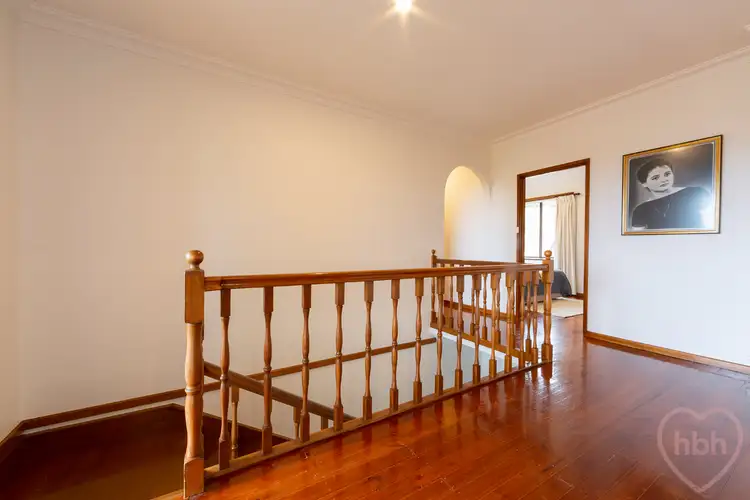 View more
View more
