DOWNSIZE & LUXURIATE
APPROACHING THE APEX
OF MT KENNETH
INSTRUCTIONS TO SELL. Absolutely all offers presented by 5pm Wednesday 10th August (seller reserves the right to sell prior). WILL BE SOLD.
The best City Beach downsizer we have seen!
Brand new and never lived in (so suitable for FIRB), in a superbly elevated location approaching the apex of Mt Kenneth, is this luxuriously appointed home which promises you a pampered lifestyle for every day of your life moving forward.
Ticking every downsizer box, it surrounds you with all the finest things that you have worked hard throughout your life to experience. It has four king size bedrooms, all of which open on to their own private balconies. The master suite is like a luxury hotel room with open plan en-suite with a freestanding central hot tub dividing the bathroom and sleeping quarters, and allowing you to luxuriate and socialise with loved ones simultaneously.
There is a bedroom on the ground floor allowing you to live entirely on one level but you will never need it as the home is serviced by its own private elevator. A low maintenance green title landholding allows you to be your own boss and the rare three street frontage means this prime position at the top of the hill has only one neighbour and maximum natural light and outlook. The oversized garage even has workshop space at the rear for the blokes to escape and tinker. Interior design is by Tony Beneit of Boulevarde Interiors and the home has a 6 star energy rating.
Loaded with every modern living convenience you could imagine including:
Private elevator, Security monitored CCTV with mobile access, Monitored Alarm (2 pads with night mode), Data connection points and TV antenna to each room, Reverse cycle ducted air con with remote mobile access, LED feature lighting, LED energy saving lighting throughout, External sensors for external lights, Ducted vacuum. Miele appliances - built in dishwasher, two 600cm self- cleaning pyrolytic ovens, cooktop, Induction ready power to kitchen for choice. LED thermo colour sink light taps, Stone bench tops throughout, Walk in pantry with auto light, Appliance bench. Water feature on entry Shadow line ceilings throughout, Soaring ceiling heights (30 course upstairs 32 downstairs), Glass balustrade throughout, Wall to wall tiling in all bathrooms, Glass power points and switches, Reticulation, Three linen cupboards, walk in wardrobe to master, built in mirror robes to each room, Affinity gas 26 hot water system, Alfresco and family room gas points (concealed in cabinet), Secure entry foyer, Double garage with workshop alcove and remote tilt door, Seamless timber deck alfresco interconnected with bi-fold doors.
INSTRUCTIONS TO SELL. Absolutely all offers presented by 5pm Wednesday 10th August (seller reserves the right to sell prior). WILL BE SOLD.

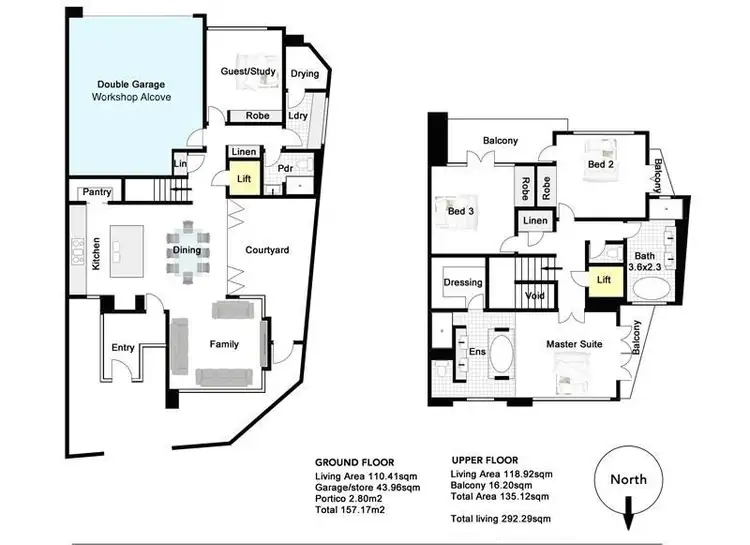
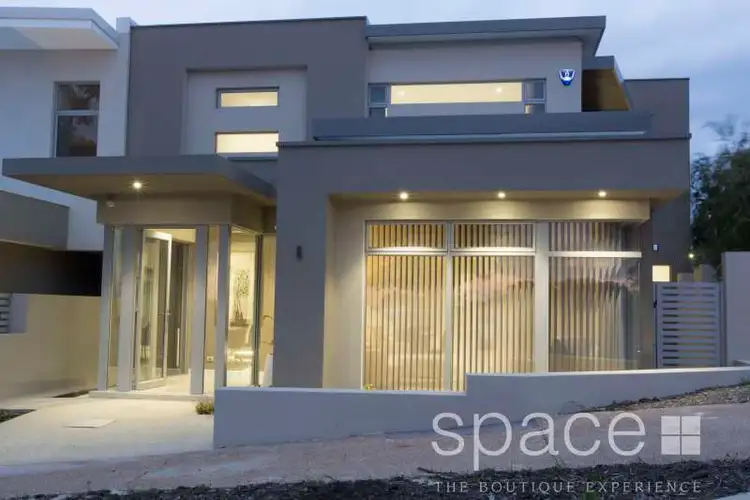
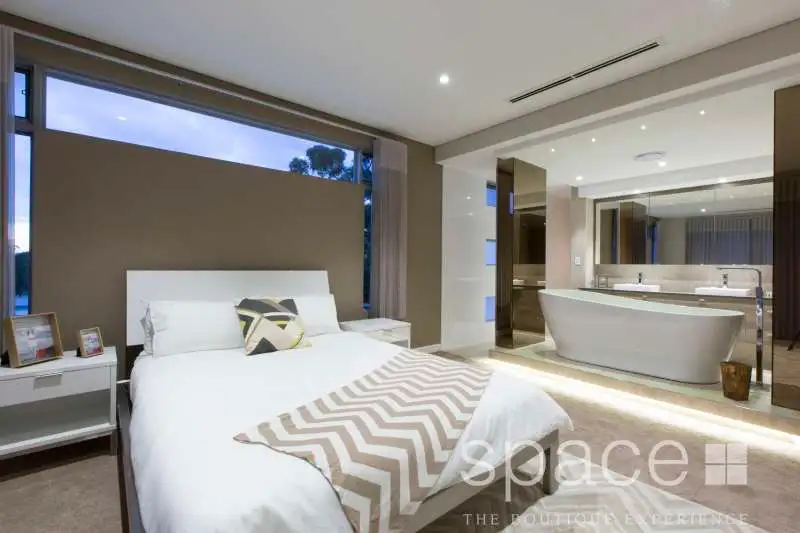


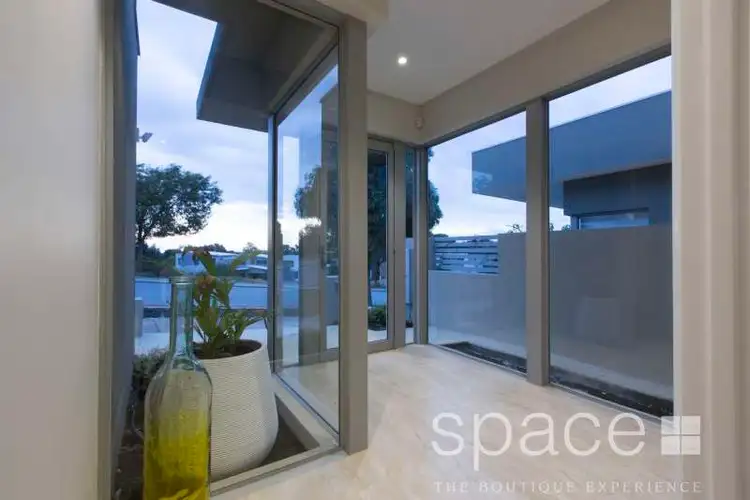
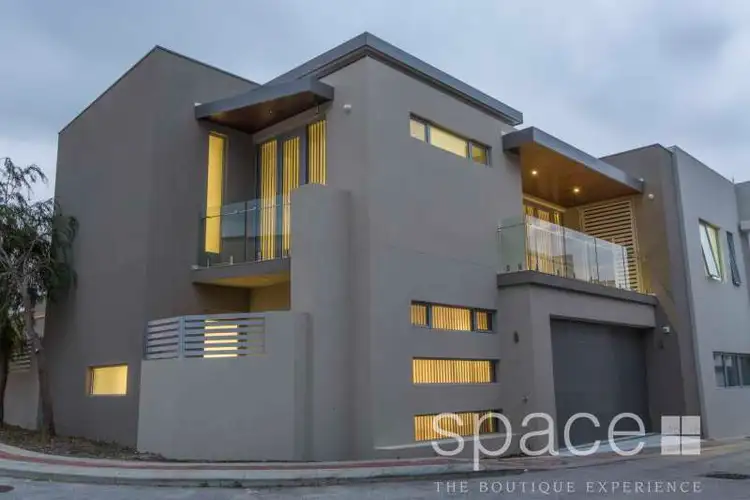
 View more
View more View more
View more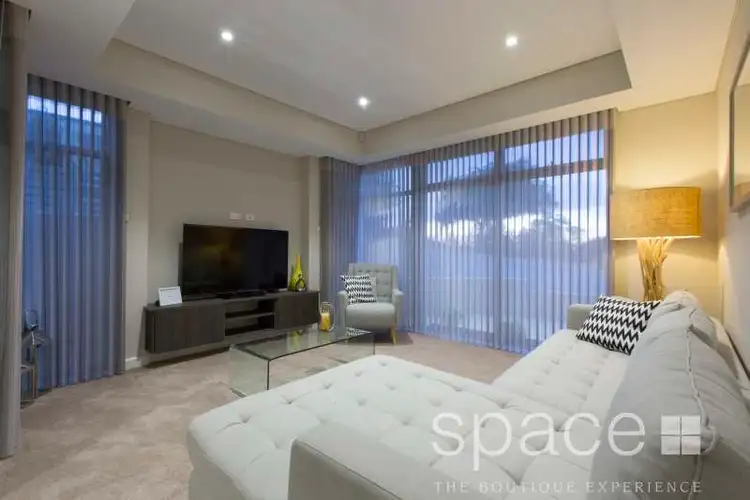 View more
View more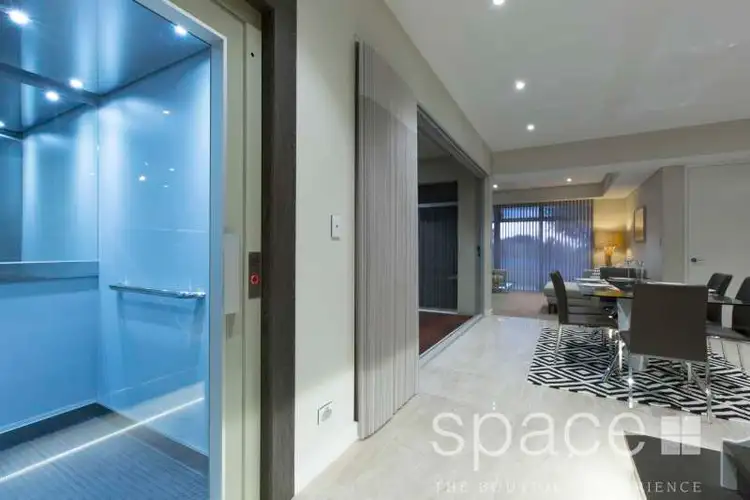 View more
View more
