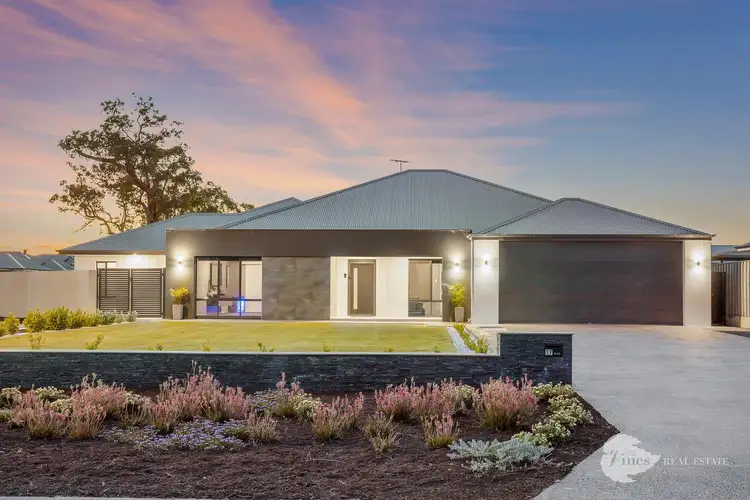“The epitome of modern living!”
Propped on an immaculate 2324m2 Block, this custom-built gem is a testament to luxury and modern living. Boasting 5 bedrooms, 2 bathrooms, and a generous 2.5 car garage, this residence is designed to cater to every aspect of your lifestyle.
Step inside and discover a world of opulence. The grand entrance leads you into an entertainment enthusiast's paradise, featuring a theatre room and for those who need a dedicated workspace, you'll find a chic study nook ideal for productivity. The heart of the home is the chef's dream kitchen, complete with a walk-in pantry and scullery, an expansive island bench adorned with stone countertops, a 900mm cooktop and oven, and ample storage to satisfy your culinary desires.
Outside, a sprawling alfresco area welcomes you to bask in the sun. Overlooking a saltwater pool, this space is perfect for hosting unforgettable gatherings and creating lasting memories.
Storage enthusiasts will revel in the 12x7-meter shed, while double gate openings provide side access to the rear of the property, allowing space for your boat, caravan, and even the possibility of a granny flat.
Inside, modern conveniences abound. Enjoy year-round comfort with reverse cycle air conditioning and be captivated by the floor-to-ceiling tiles gracing the pristine bathrooms.
The master suite is a true retreat, occupying its own wing for utmost privacy. It features a large walk-in wardrobe, and a stunning open bathroom complete with a spa bath and double vanity.
To top it all off, the home is equipped with eco-friendly features, including a 6.5kW solar array, which not only reduces your carbon footprint but also your energy bills.
This is a home where every detail has been considered, where luxury meets functionality, and where you can live life to its fullest. Don't miss your chance to make this custom-built masterpiece your very own. Your dream home awaits on this 2324 Block.
Far enough away from the hustle and bustle but mere minutes to The Vines Resort and Country Club, shops, parks, schools and of course the award winning Swan Valley wine region!
Key Features:
- 2021 built
- Large double garage with generous driveway space for extra parking
- Sliding gate access to the rear of the property (from Hoffman Cove)
- Large 12x7m Shed
- Solar array
- Below ground swimming pool and huge under cover alfresco!

Air Conditioning

Pool

In-Ground Pool

Study
poolinground, Dining, Kitchen, Kitchen/Dining, Lounge/Dining, Laundry, Outdoor Entertaining, Reticulated, Study








 View more
View more View more
View more View more
View more View more
View more

