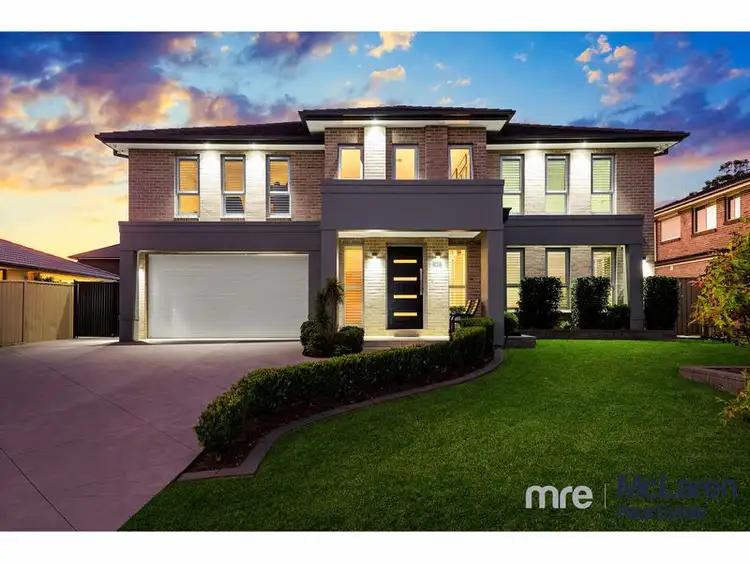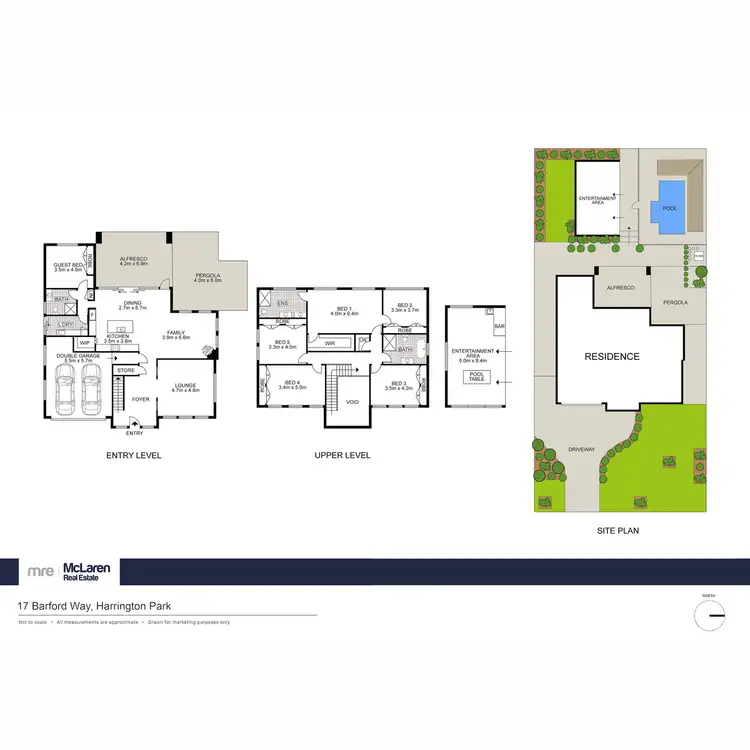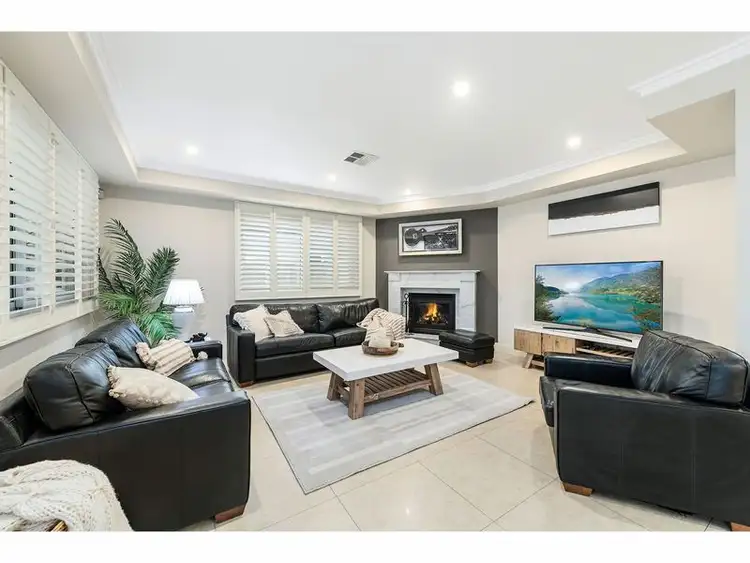Standing head and shoulders above its competition, this six-bedroom, two-storey stunner of a property embraces a uniquely personal blend of stylish elegance and practical simplicity. This Boka-Krslovic built home asserts itself with a glorious, yet not overdone frontage onto quiet Barford way, conveniently located a mere few minutes' walk from nearby Harrington Grove Country Club and Harrington Park Public School, as well as the multitude of beautiful parks and reserves Harrington Park has to offer. 17 Barford Way comes with a guarantee to impress, making it an unpassable buy for the modern family.
17 Barford Way wastes no time – past the custom door entry you'll be enamoured with the spacious foyer design, featuring modern stylings such as oversized tiling, three-step cornices and downlights, the likes of which can be found throughout the home. Whilst the ceiling-high windows flood the grand Caesarstone stairway with natural lighting, your first visit is likely to be to the oversized loungeroom to your right. This front-facing room, with its gas point, plantation shutters and curtains, provides a tantalizingly quiet and comfortable retreat from the rest of the house.
Further ahead, 17 Barford Way's kitchen, dining and family room spaces combine to form its steady, spacious core. Modern and absolutely gorgeous in its design, this entire space grabs your attention and refuses to let it go. The family and dining flow freely into the kitchen space, and with direct alfresco access it all serves to enhance the property's already excellent entertainment functions, whilst a tall ceilings and bulkheads, large in-built elegant fireplace and multiple connections complete the package.
The kitchen offers a large 50mm waterfall Caesarstone island bench with slow close shaker cabinetry, a 900mm SMEG oven and stove top, and walk-in pantry. The whole area is supported by the nearby downstairs bathroom, laundry, and guest bedroom with triple built-in wardrobe just around the corner. The bathroom presents well with an uncomplicated charm – floor to ceiling tiling, feature wall with matching vanity and slow close shaker cabinetry, and a shower with upgraded shower head. The nearby laundry is also particularly bright and spacious, and offers plenty of Caesarstone bench space, cabinetry, side access and a nearby linen press.
All of the remaining sleeping arrangements can be found on the completely carpeted second storey, accompanied by the main bathroom. All four non-master bedrooms provide TV wall mounts, ducted air conditioning and quadruple built-in wardrobes, and the main bathroom that supplies them features a stylish freestanding bathtub and exquisite styling.
The master is exceptionally spacious, and offers similar comforts to the other bedrooms with its ducted air conditioning, plantation shutters, and a walk-in wardrobe with storage options. The ensuite attached makes excellent use of the insane amount of space, providing an open atmosphere and juxtaposed floor-to-ceiling tiling design. The space is complimented by stylish his & hers twin vanities with moulded curve basins, and a large shower with upgraded hose shower head.
17 Barford Way's alfresco provides for amazing entertainment faculties, making it the place to be for any party, event or get-together. Take your pick of multiple spacious seating areas, where guests can filter out to naturally in mimicry of the popular upscale beer garden aesthetic. All of this is supported by a gas point, ceiling fan, and of course the glass-fenced pool with plenty of tiled and timber-decked poolside bathing space.
What really elevates this property above and beyond, however, is the fully kitted outdoor entertainment/gaming outbuilding. This genius addition to the home comes equipped with a Caesarstone bench bar, TV wall mount, ceiling fan, gorgeous timber decking and plantation shutters. The opportunities are endless – teenager's retreat? Barbeque entertainment space? Gaming room? The choice is yours!
17 Barford Way impresses from start to finish. If you're interested in the simple elegance of a family home that understands your needs, then this is the home for you.
Other features include:
• Land size – 800 square metres
• Council rates - $546 per quarter
• Community fees - $726 per quarter
• Extended double remote-control garage with interior access, shelving and additional space for a workbench or storage
• Water tank
• Gas hot water
• Alarm system
• Three-zone ducted air conditioning
• Use of the gym, tennis courts, BBQ areas etc., included in Strata fee of $600 per quarter
Disclaimer:
All information contained herein is gathered from sources we deem to be reliable. However, we cannot guarantee its accuracy and interested persons should rely on their own enquiries.









 View more
View more View more
View more View more
View more View more
View more


