Price Undisclosed
3 Bed • 2 Bath • 1 Car
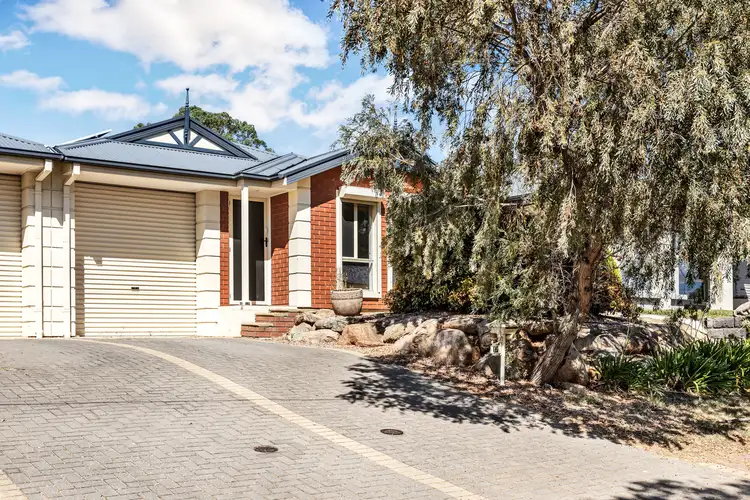
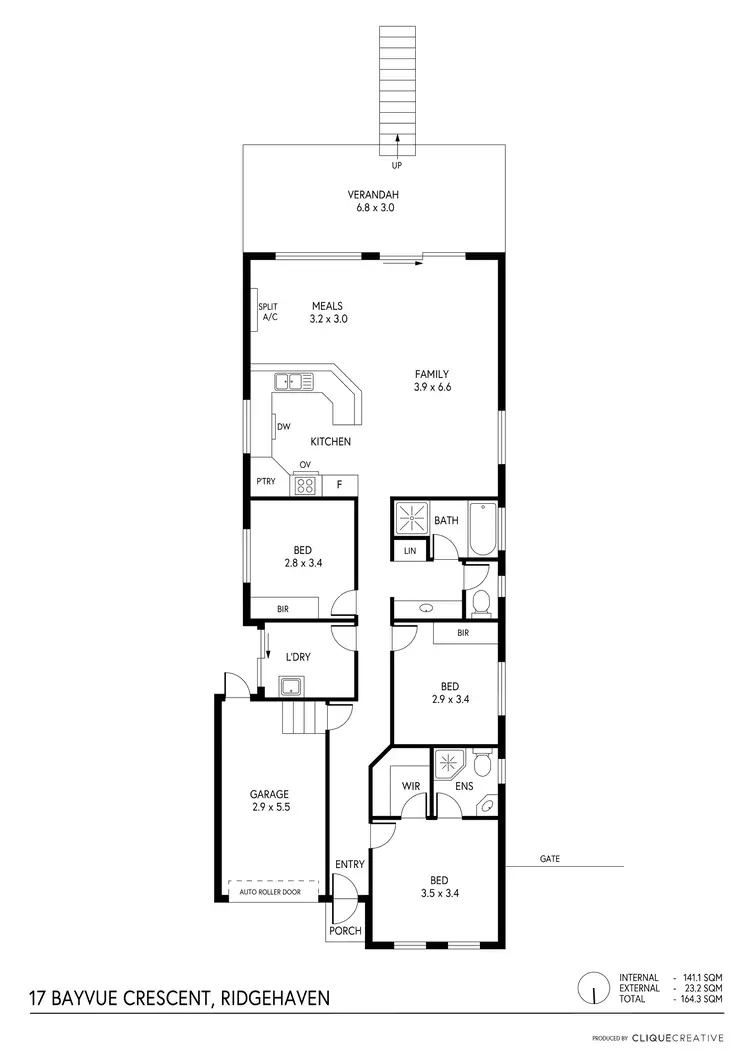
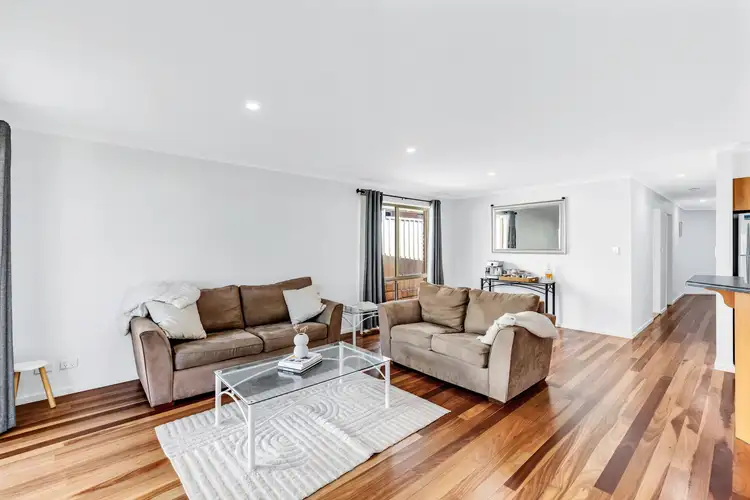
+16
Sold
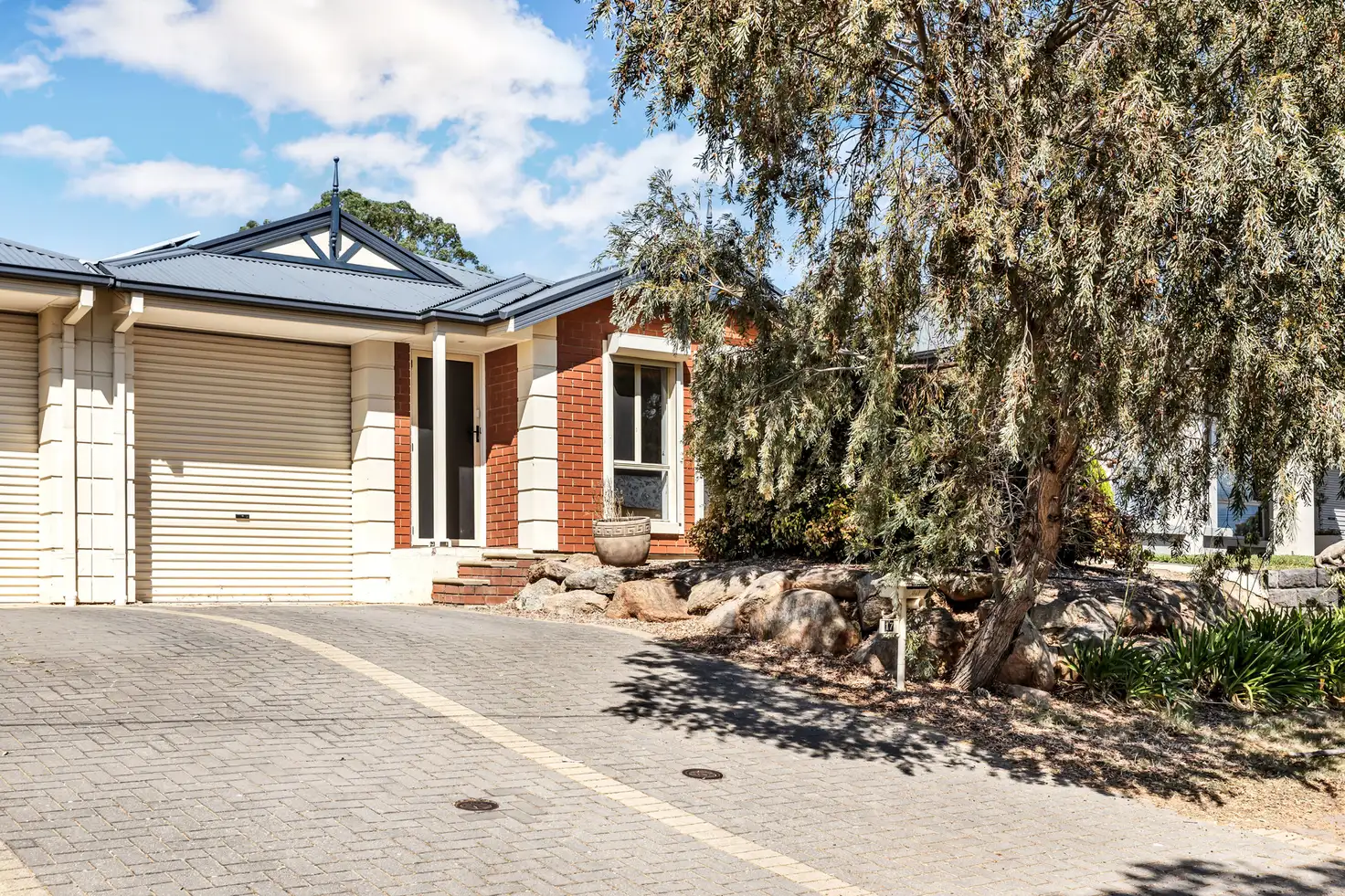


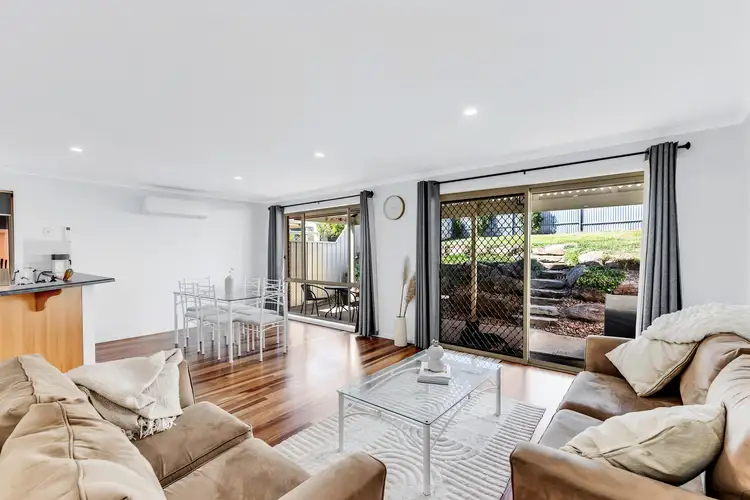
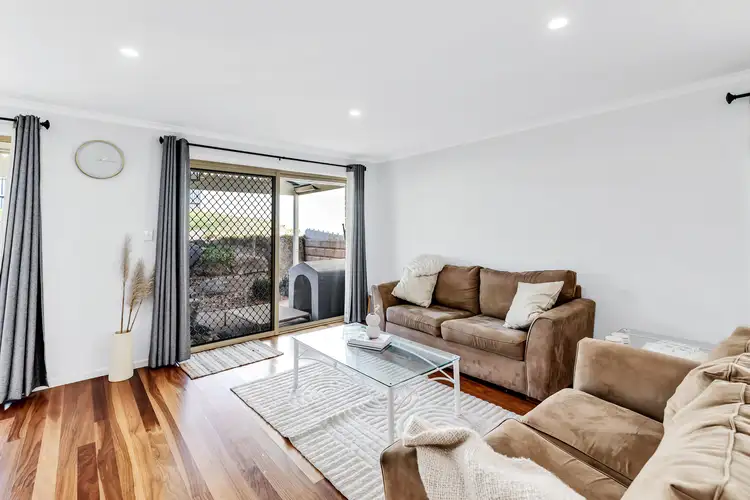
+14
Sold
17 Bayvue Crescent, Ridgehaven SA 5097
Copy address
Price Undisclosed
- 3Bed
- 2Bath
- 1 Car
House Sold on Thu 5 May, 2022
What's around Bayvue Crescent
House description
“Stylish family living with elevated leafy outlook!”
Interactive media & resources
What's around Bayvue Crescent
 View more
View more View more
View more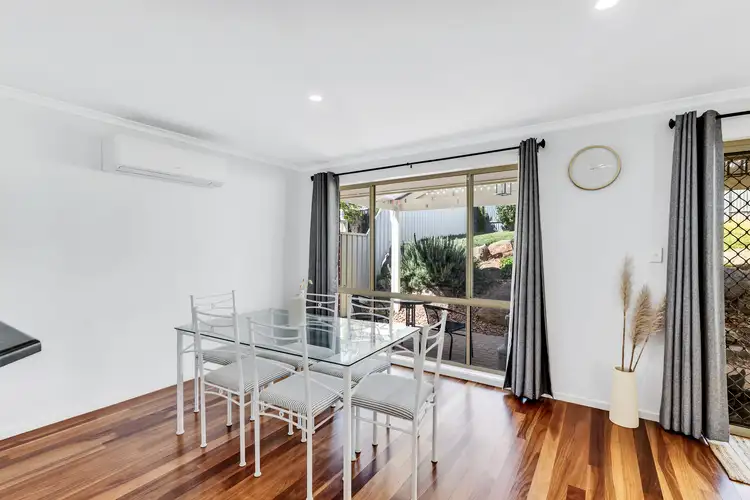 View more
View more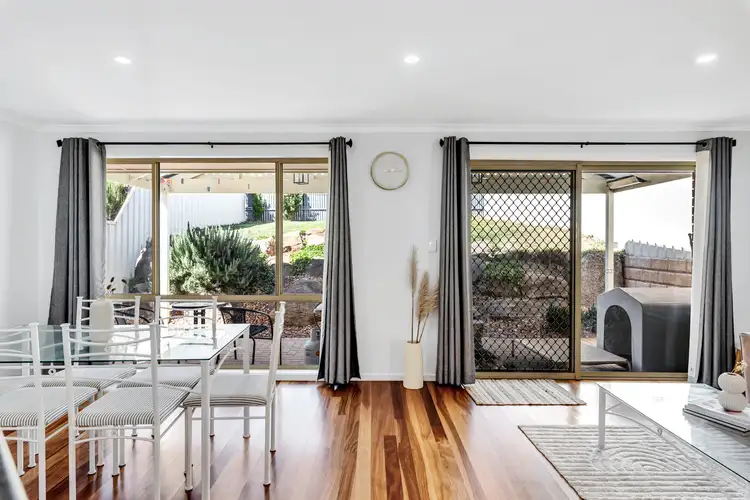 View more
View moreContact the real estate agent

Michael Duff
Barry Plant - Norwood
0Not yet rated
Send an enquiry
This property has been sold
But you can still contact the agent17 Bayvue Crescent, Ridgehaven SA 5097
Nearby schools in and around Ridgehaven, SA
Top reviews by locals of Ridgehaven, SA 5097
Discover what it's like to live in Ridgehaven before you inspect or move.
Discussions in Ridgehaven, SA
Wondering what the latest hot topics are in Ridgehaven, South Australia?
Similar Houses for sale in Ridgehaven, SA 5097
Properties for sale in nearby suburbs
Report Listing
