Expansive updates and additions have transformed this character residence into a contemporary oasis with impressive living and entertaining areas in a prestigious walk to everything location
Tree-lined street, manicured formal gardens and level lawns lead to the picturesque front verandah
Entry hall introduces timber floors and a striking open tread staircase
Vast open plan living and dining enhanced by soaring ceilings and a great sense of space, with bifolds opening to the deck
Sleek contemporary Caesarstone kitchen integrating
an amazing island breakfast bar, high quality appliances, gas cooktop, fitted fridge/freezer, walk in pantry
Family room bathed in the northerly light, with glazing from floor to vaulted ceiling
Quietly positioned media lounge great for kids pizza/movie nights
Four large bedrooms all with built in robes, upstairs master retreat showcasing a balcony with sunny district views, walk in robe and full ensuite with heated rail
Two full bathrooms plus a powder room, heated rails, separate baths/showers, internal laundry
Fabulous al fresco deck enjoying the northerly rear aspect, motorised awning for year round comfort, level lawn for play and charming cubby perfect for tots
In-ground saltwater pool, privately set amongst lush garden surrounds
Lock up garage with internal access, additional on-site parking, built in speakers, instant gas hot water, ducted heating/cooling, extensive attic storage
Stroll to rail, school, parks, cafes, bars, restaurants and shopping, in Lindfield Public School zone, easy commute to excellent private schools
Land size: 1,075 sqm approx.
Disclaimer: All information contained herein is gathered from sources we believe reliable. We have no reason to doubt its accuracy. However, we cannot guarantee it. All interested parties should make & rely upon their own enquiries
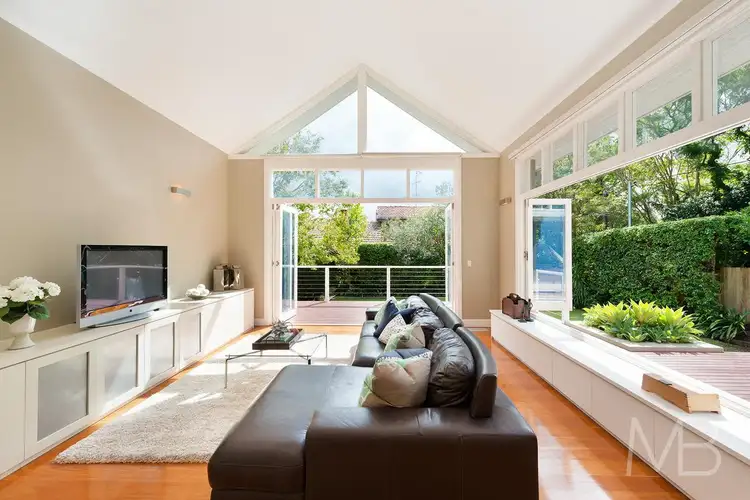
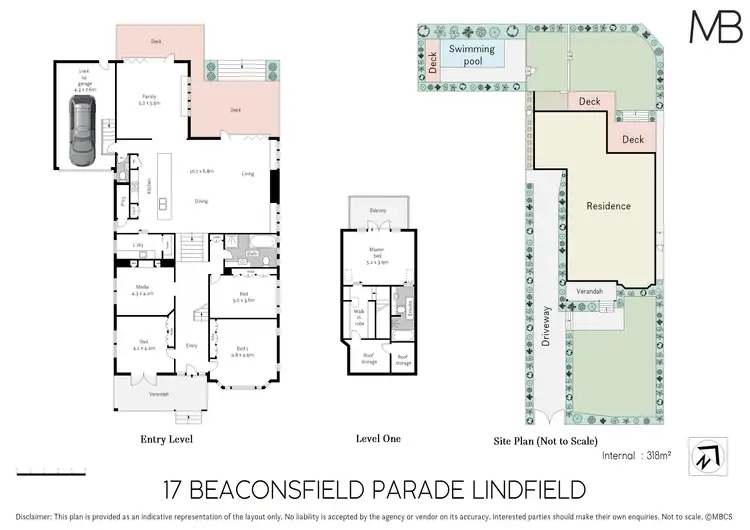
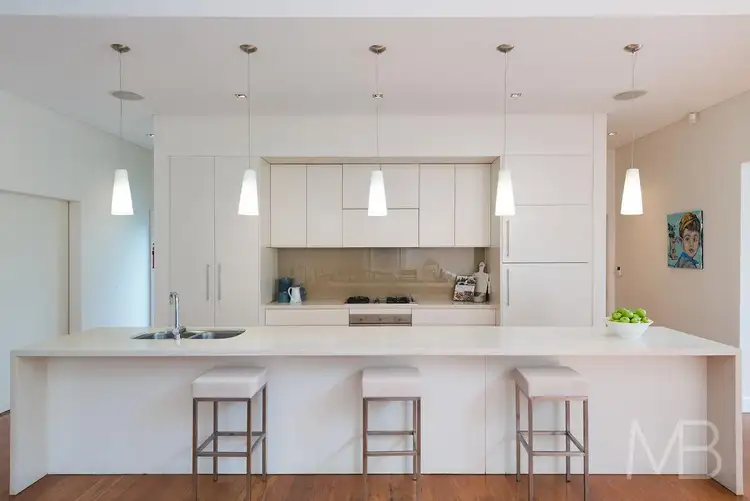
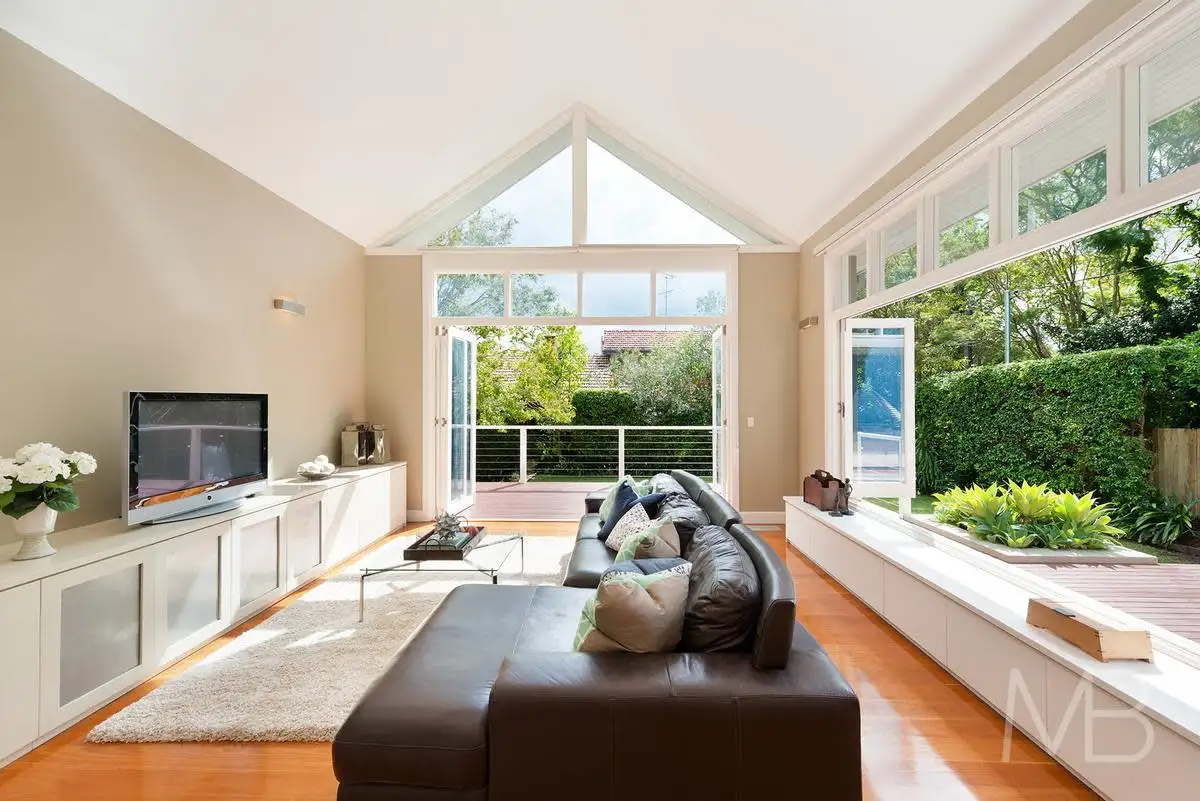


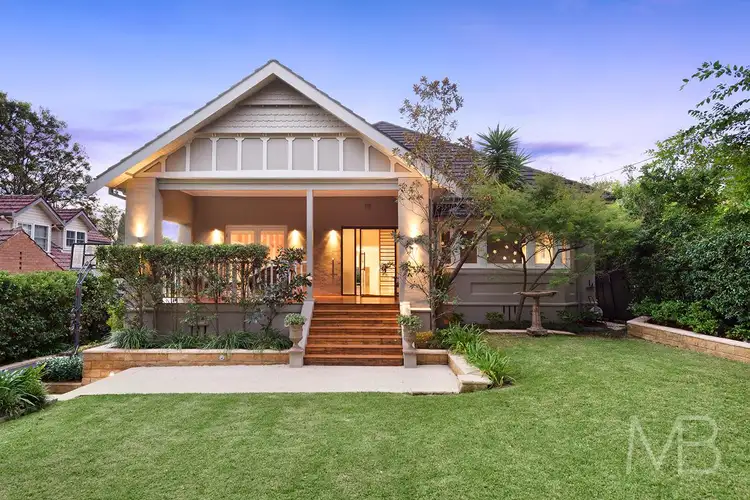
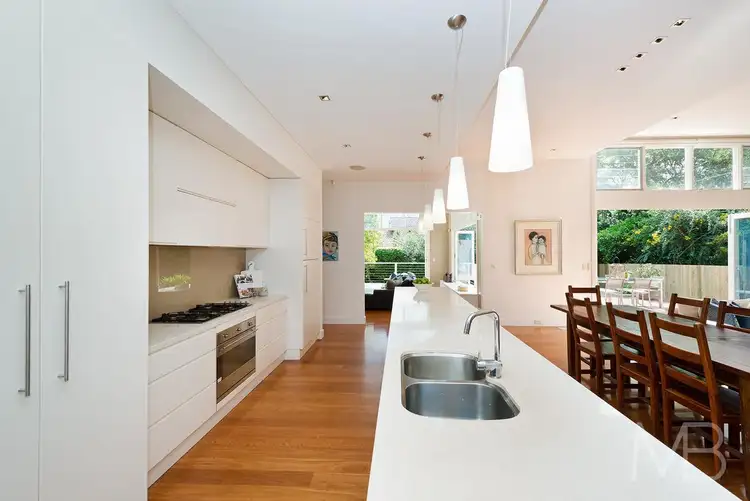
 View more
View more View more
View more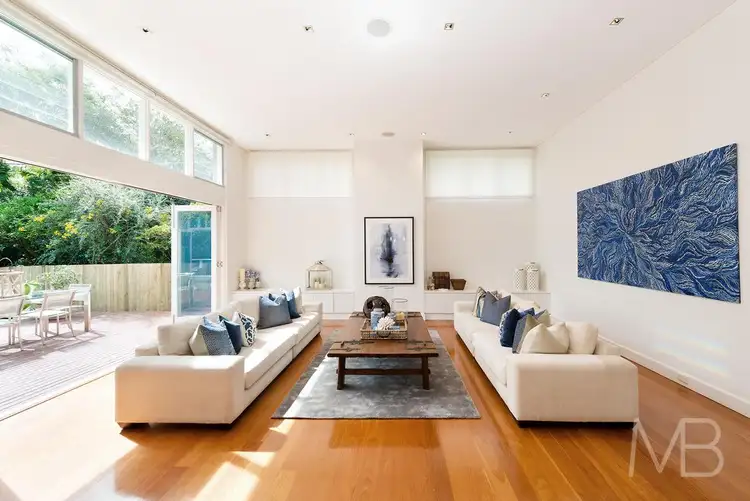 View more
View more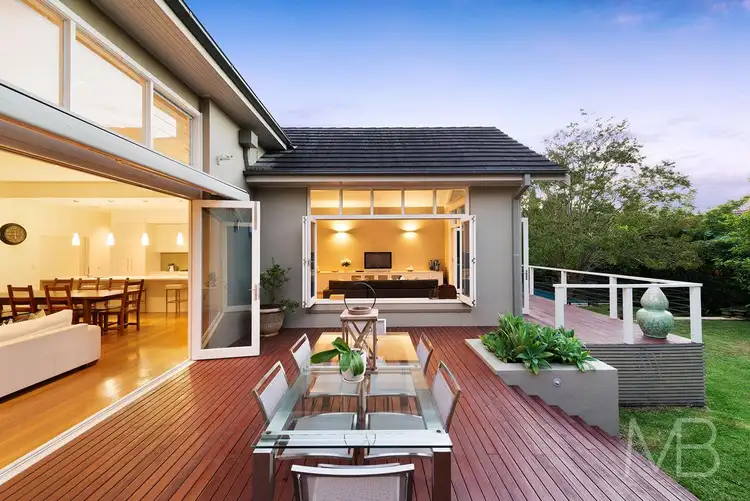 View more
View more
