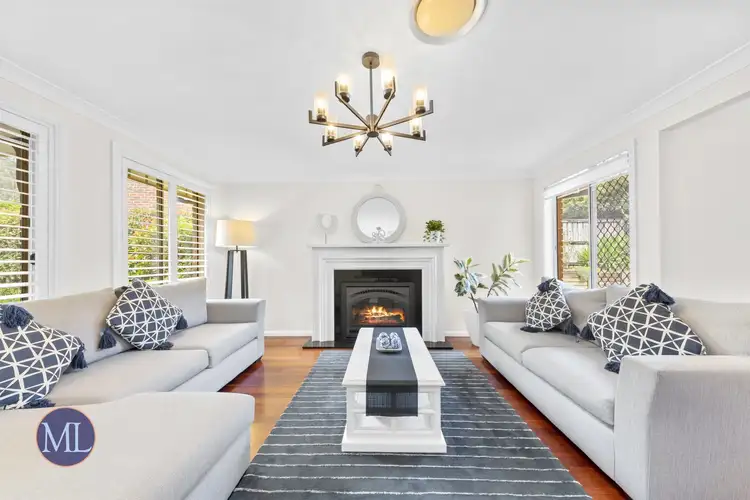Sold by Jack Bi. Call Jack Bi on 0425232728 for any assistance.
Step into luxury with this beautifully renovated home featuring a welcoming lounge room, spacious family room and dining area with a master chef's dream kitchen, and an impressive alfresco in the backyard with undercover entertaining areas, a grand BBQ and a sparkling pool for the upcoming hot summer days.
Please follow the video link https://youtu.be/8eBif1WdyiM to watch more features about this property.
The master chef's kitchen is equipped with a 40 mm stone benchtop, gas cooktop, separate oven and top-of-the-line stainless steel appliances. The kitchen also offers ample cupboard storage and a convenient breakfast bar overlooking the backyard entertaining areas. The spacious living areas include a family room, dining area, and a separate formal lounge adorned with a stunning built-in fireplace, exuding elegance and warmth. With four bright and generously sized bedrooms, each equipped with ducted air conditioning and ceiling fans, this home ensures comfort year-round. The master suite comes complete with mirrored built-in robes and a modern, refurbished ensuite. The main bathroom and ensuite showcase full renovations, boasting floor-to-ceiling tiles, frameless shower screens, and stone-topped vanities with ample storage.
For outdoor enthusiasts, the relaxing alfresco area with a built-in BBQ and storage overlooks a crystal-clear in-ground pool, creating the perfect space for entertainment. Privacy is maintained by established hedges, creating an ambient setting for the ultimate retreat. With attention to detail and a focus on comfort, this property offers a luxurious lifestyle for its fortunate residents.
This stunning home is positioned in an ultra convenient location only a 10 minute walk to bus services and moments to Cherrybrook Metro Station and Cherrybrook Village where the supermarket and a variety of cafes, restaurants, boutique stores and conveniences await. Enjoy Hastings Park just across the road, with multiple tennis courts and a walking trail to take in the luscious green backdrop the Oakhill Estate has to offer. In the highly sought after catchment zones for Oakhill Drive Public School (ranked number six in NSW's government funded public schools) and Cherrybrook Technology High School (ranked number one in NSW's government funded high schools), and with its spacious and living oriented design, this home is a sure fit for families.
Internal Features:
- Spacious and well-defined living areas include a family room, dining space, and a separate formal lounge. The formal lounge stands out with a stunning built-in fireplace, adding an element of elegance and luxury to the space.
- Renovated master chef's kitchen boasts a 40 mm stone benchtop, gas cooktop, separate oven, and quality stainless steel appliances, including a microwave. The kitchen features plenty of cupboard storage and a convenient breakfast bar for casual dining.
- Four bright and spacious bedrooms are equipped with ducted air conditioning and ceiling fans. Each room comes with new carpets and mirrored built-in robes, providing ample storage. The master suite goes a step further, offering a modern and refurbished ensuite for added comfort.
- Fully renovated main bathroom and ensuite feature floor-to-ceiling tiles, frameless shower screens, and stone-topped vanities with storage. The main bathroom is equipped with a bath for a relaxing experience. Downstairs, a powder room adds guest convenience.
- Extra features include brand new carpet flooring, ducted air conditioning, open plan living, cornices, plantation shutters, gas fireplace and internal gas points.
External Features:
- A relaxing outdoor alfresco area becomes the optimal entertainment space, complete with a built-in BBQ, newly replaced pergola roof and storage. Overlooking the crystal-clear in-ground pool, this area is surrounded by established hedges, ensuring privacy and creating an ambient setting.
- The property features a crystal-clear in-ground pool as a focal point of the outdoor living space. Surrounded by established hedges, the pool area provides a private and refreshing retreat, perfect for leisure and entertainment.
- Double automatic garage with epoxy flooring, internal access and plenty of storage space.
Location Benefits:
- Over twenty parking spaces are available across the road
- Hastings Park & Tennis Courts | Across the Road
- Oakhill Shopping Village | 1.3km (3 min drive)
- Cherrybrook Shopping Village | 2.7km (4 min drive)
- Cherrybrook Metro | 3.7km (6 min drive)
- Castle Towers | 5.4km (8 min drive)
- Castle Hill Metro Station | 4.9km (7 min drive)
- Sydney CBD | 30.4km (28 min drive)
- Bus Stop | 600m (10 min walk)
School Catchments:
- Oakhill Drive Public School | 1.2km (2 min drive or 18 min walk)
- Cherrybrook Technology High School | 2.1km (4 min drive)
Nearby Schools
- Oakhill College (Private School) | 2.2km (5 min drive)
- Tangara School for Girls | 3.8km (7 min drive)
- The Hills Grammar School | 5.1km (8 min drive)
- King's School | (22 min drive)
- Tara Anglican School for Girls | (20 min drive)
Municipality: Hornsby Council








 View more
View more View more
View more View more
View more View more
View more
