$800,000
4 Bed • 2 Bath • 3 Car • 745m²
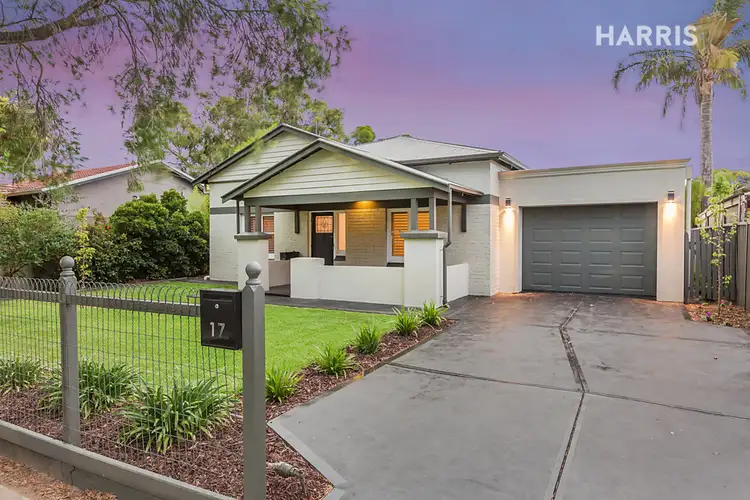
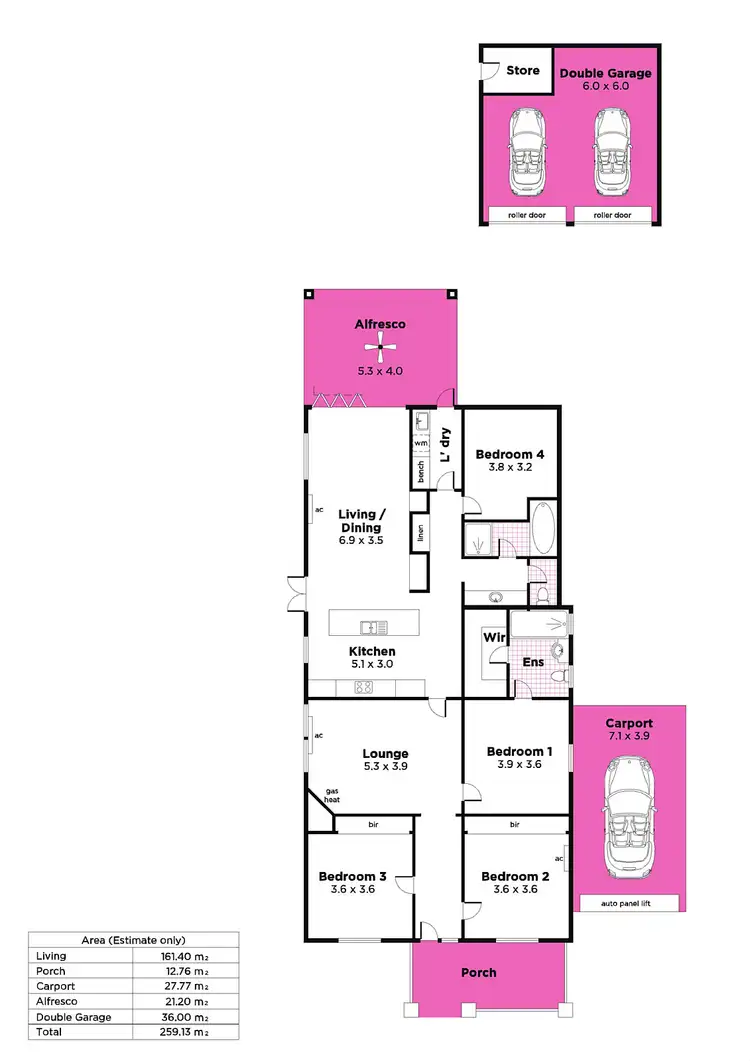
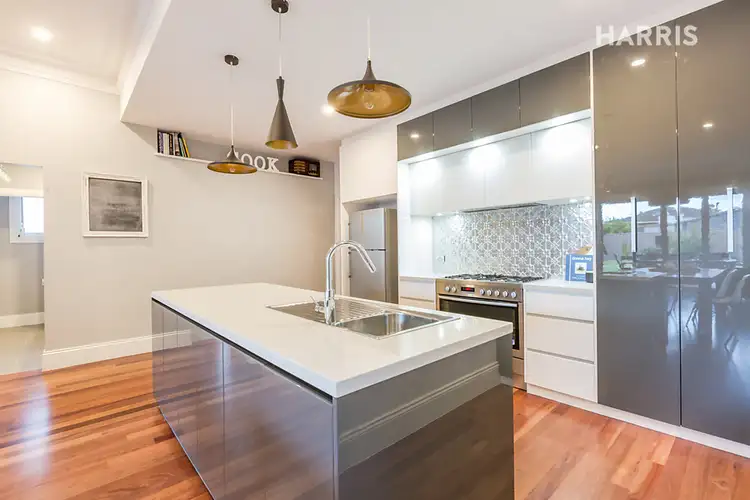
+12
Sold
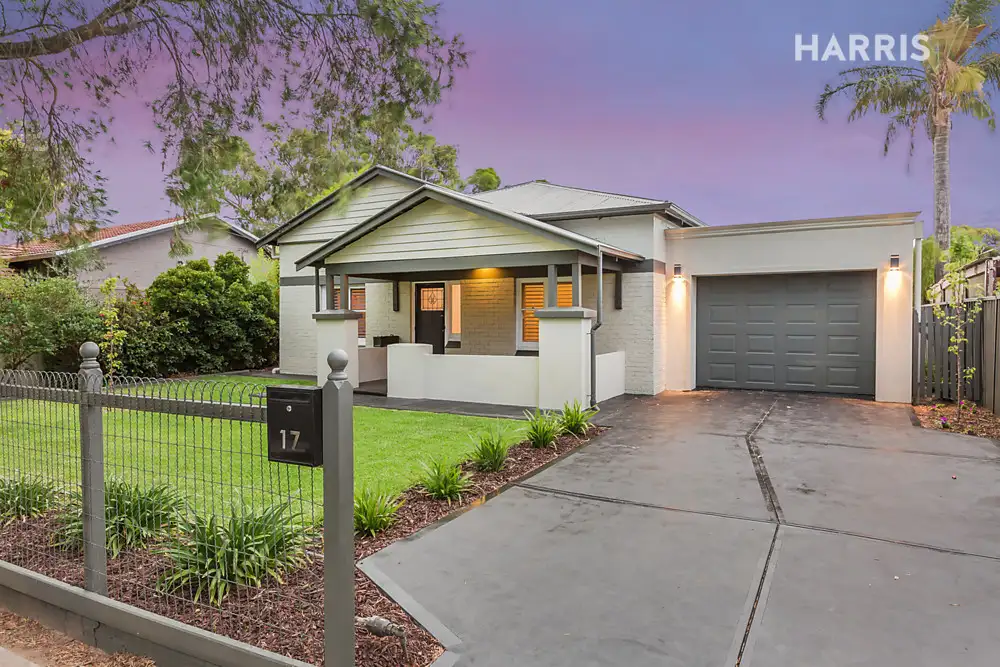


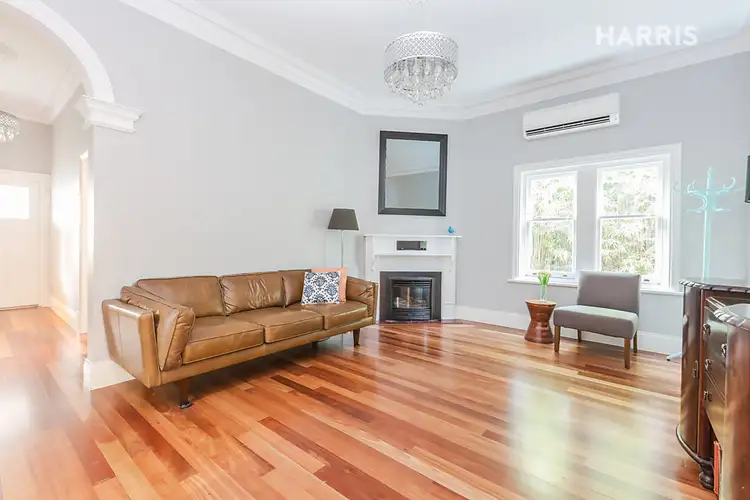
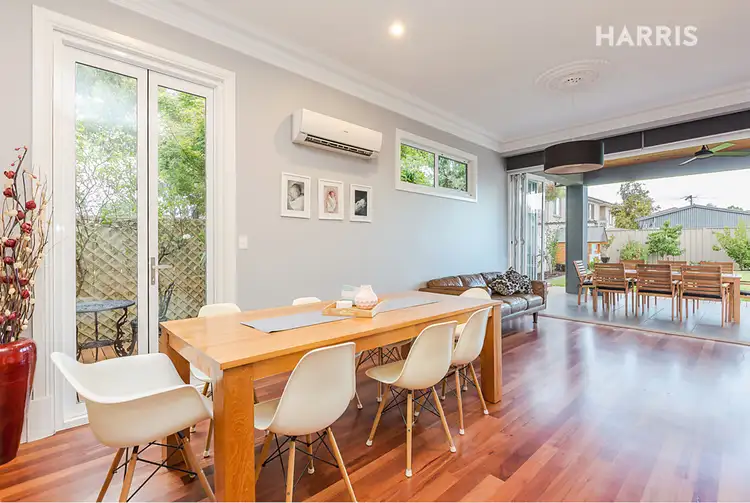
+10
Sold
17 Bice Street, Marleston SA 5033
Copy address
$800,000
- 4Bed
- 2Bath
- 3 Car
- 745m²
House Sold on Thu 2 Feb, 2017
What's around Bice Street
House description
“UNDER CONTRACT”
Land details
Area: 745m²
Interactive media & resources
What's around Bice Street
 View more
View more View more
View more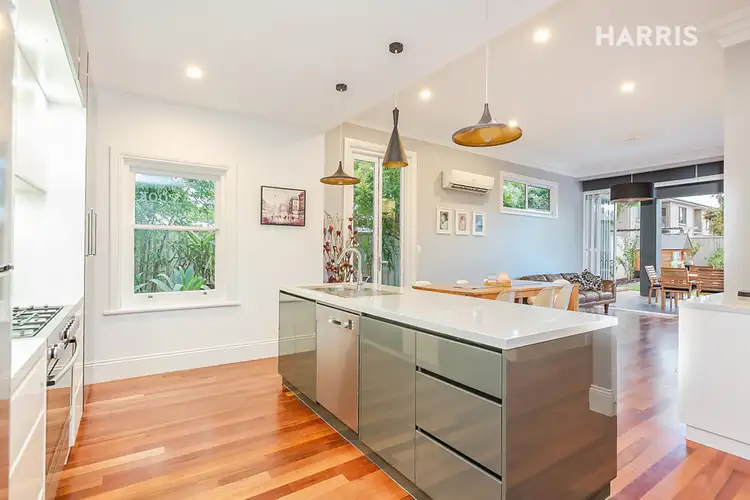 View more
View more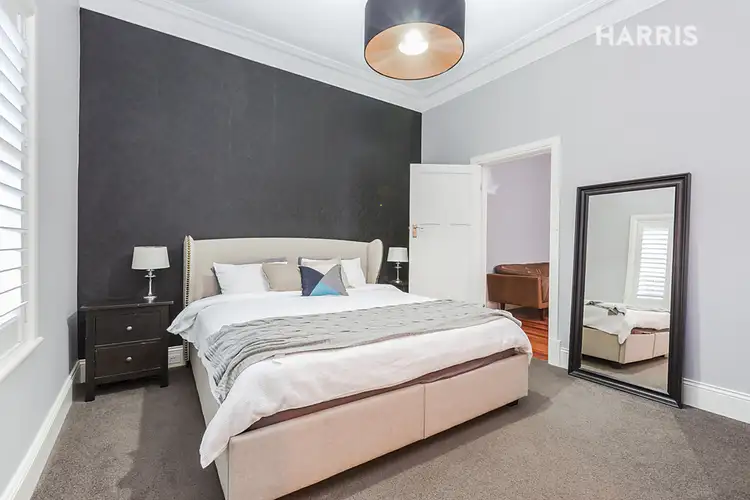 View more
View moreContact the real estate agent

Craig Costello
Harris Real Estate Kent Town
0Not yet rated
Send an enquiry
This property has been sold
But you can still contact the agent17 Bice Street, Marleston SA 5033
Nearby schools in and around Marleston, SA
Top reviews by locals of Marleston, SA 5033
Discover what it's like to live in Marleston before you inspect or move.
Discussions in Marleston, SA
Wondering what the latest hot topics are in Marleston, South Australia?
Similar Houses for sale in Marleston, SA 5033
Properties for sale in nearby suburbs
Report Listing
