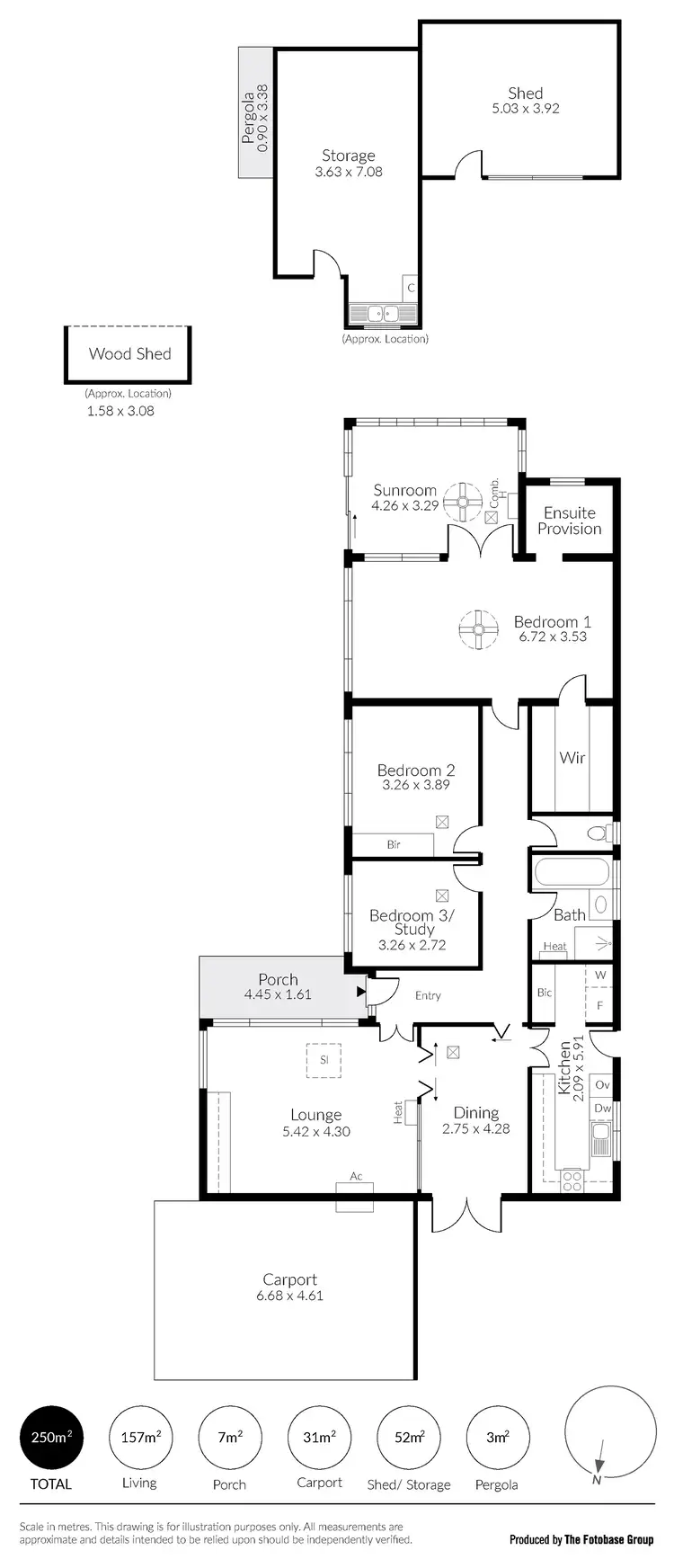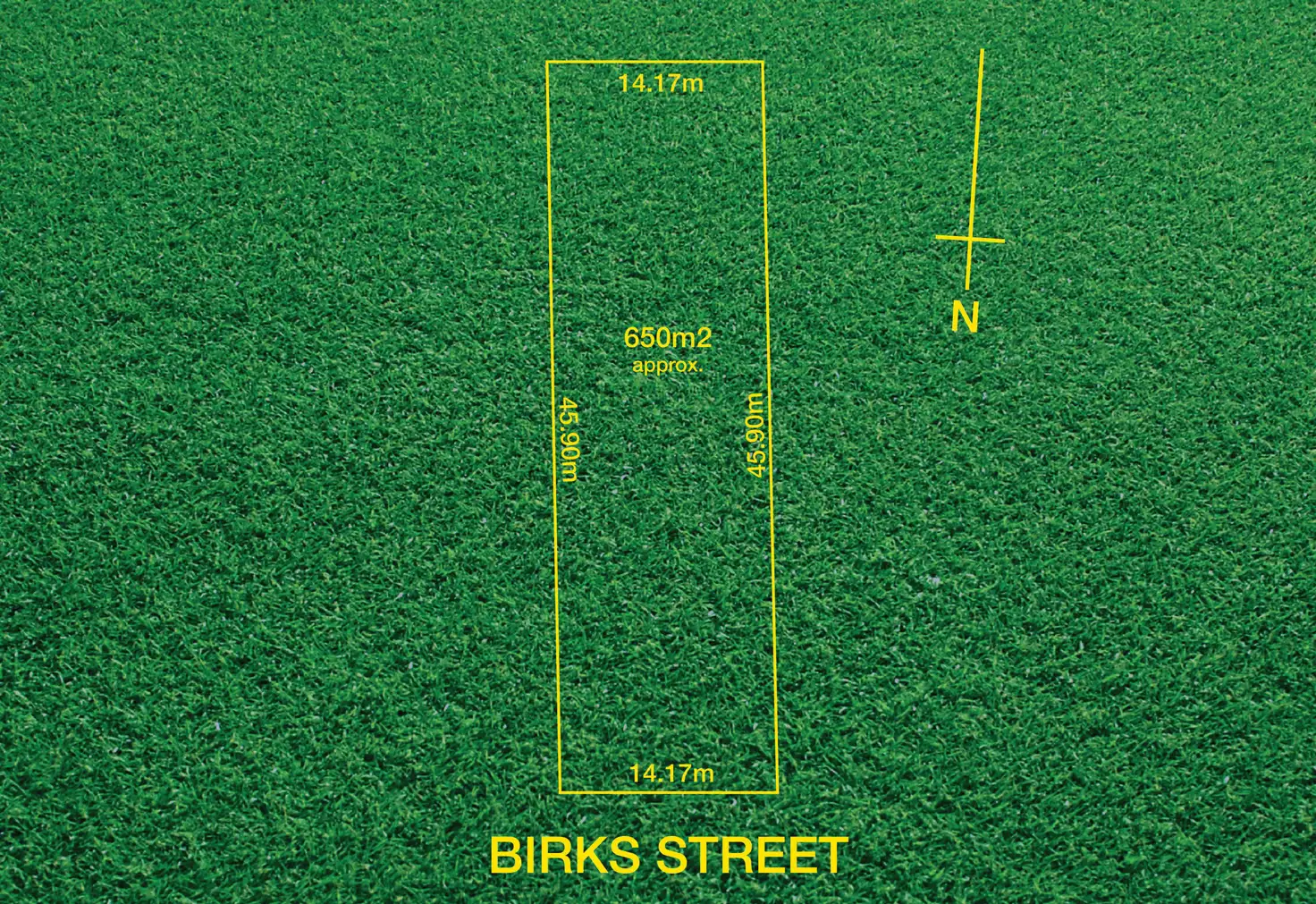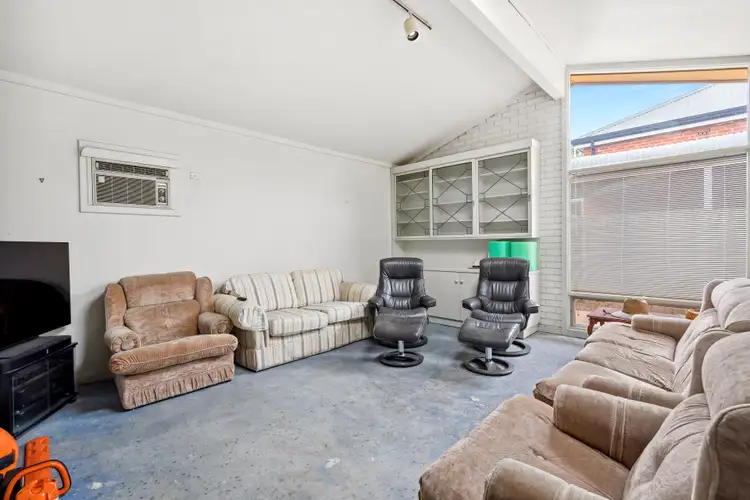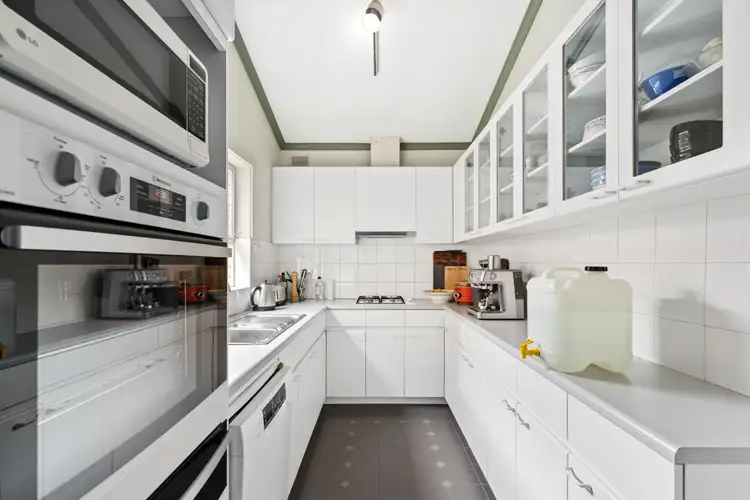Update this Blonde Late-Century or Design a Dream!
Impressively situated in a highly-prized pocket on an allotment of some 650sqm approx, this late century (c1969) blonde brick 3-bedroom residence presents outstanding possibilities. Surrounded by gorgeous character homes in a near-City location prized for its family-focussed lifestyle, access to wonderful amenities and quality schooling, this single-level residence is the perfect start to a successful future.
Set under soaring vaulted ceilings which allows sunlight to permeate every corner and adds to a fabulous sense of space throughout, the home is in exceedingly comfortable condition, but also provides the ideal foundation for those with imagination and vision to either renovate and extend the existing home, create a luxurious contemporary family masterpiece, or alternatively, construct a townhouse development (subject to planning consents).
Full length picture windows frame the lounge (featuring built-in shelving and reverse-cycle wall air conditioning unit) that flows into the adjacent dining room (currently disposed as a study), where you can step out into the North-facing private paved courtyard. Here, high verdant walls embrace this space - perfect for alfresco meals and relaxing under the shade of the impressive permanent umbrella installation.
The well-equipped galley-style kitchen is graced with ample cupboard space, stainless steel elevated oven and dishwasher, with an adjoining laundry with side door access.
The passageway leads to the two bedrooms, bathroom and separate w.c. before arriving at the rear extension. This generously-proportioned main suite with its raked ceilings, wooden beams, sculptural timber ceiling fan and two banks of tall windows (double glazed) exudes a lofty sense of space and refinement. There is a walk-in robe, ample space for a sitting/desk area, and provision for a future ensuite bathroom. Extending its allure, glass doors step out to a serene atrium - a beautiful space for growing indoor plants and relaxing, that overlooks the deep backyard with the potential to transform into an alfresco oasis with ample room for a pool, if desired.
Enjoyed by the one owner for the past 27 years, this property also includes:-
• Ducted evaporative cooling
• Combustion heater in atrium
• Timber-look flooring in passage, bedrooms & main suite
• Floor-to-ceiling windows throughout
• Built-in robes in second bedroom
• Solar panels - 13kW
• Double auto-doored carport
The blue chip location completes the appeal with its close proximity to local supermarkets including the amazing Frewville Foodland, Arkaba Hotel & Shopping Centre, the main retail and restaurant strip on Glen Osmond Road and just minutes to Unley Road and the CBD. Walk to bus stops, the local reserve, or even the South parklands and into Hutt Street. Strolling distance to both St. Raphael's and Parkside Primary Schools, this property is within the sought-after Glenunga International High School zone and close to Concordia and Walford Colleges.
Brimming with dream home potential - secure your future in this coveted locale. It is what it is!
Auction: Friday 8th March at 12:30pm on site
CT: 5411/204
Council: Unley
Council Rates: $2,018.90pa (approx)
Water Rates: $239.21pq (approx)
RLA 312012








 View more
View more View more
View more View more
View more View more
View more
