Set in a private cul-de-sac, 17 Blue Court brings relaxed living and Strath's signature community spirit together on a generous 973sqm block.
Built in 2004, this is a home designed for space, flexibility, and connection. Lofty ceilings, picture windows, and timber-look floors line a generous footprint where open living zones stretch from a central lounge to a bright, free-flowing family hub, all primed for weekend gatherings, milestone moments, and everyday ease.
Anchoring it all, the kitchen takes centre stage - sleek, social, and practical - with stainless-steel appliances, a corner pantry to keep clutter out of sight, and a broad island bench that brings everyone together.
The main bedroom is a genuine retreat, complete with walk-in robe and private ensuite, while three additional bedrooms and a three-way bathroom stand ready for any configuration of your clan. A bonus study adds flexibility - fifth bedroom, home office, or creative nook as life demands.
Step outside and it's all systems go for entertaining: a vast gabled pergola for alfresco dining, tiered garden beds and veggie patches for green thumbs, and an expanse of lawn made for backyard cricket and family picnics.
And beyond the gate? You're minutes from everything that makes Strathalbyn so loved - local schools, cafés, boutiques, and weekend wineries - all wrapped in the warmth of a community that's both historic and growing fast. With the Fleurieu coast 30 minutes south and Adelaide just 45 north, it's as address that nails the balance between space, lifestyle, and location.
A ready-made base for the next chapter - turn the key and live the good life, Strath-style.
More to love:
• C2004 build on 973sqm
• Secure double garage with interior and rear pedestrian doors
• Gated access to side yards, perfect for boat or caravan storage
• Additional off-street parking
• 27,000L rainwater tank plumbed to house
• Split system reverse cycle air conditioning to living area
• Ceiling fan to main bedroom
• Separate laundry with exterior access
• Timber floors and loop pile carpets
• Garden shed
• High ceilings
• Downlighting
• Extensive storage throughout, including built-in robes to all bedrooms
Specifications:
CT / 5899/521
Council / Alexandrina
Zoning / N
Built / 2004
Land / 973m2 (approx)
Council Rates / $3405.60pa
Emergency Services Levy / $96.30pa
SA Water / $82.30pq
Estimated rental assessment / $630 - $690 per week / Written rental assessment can be provided upon request
Nearby Schools / eastern Fleurieu Strathalbyn R-6 Campus, Eastern Fleurieu Strathalbyn 7-12 Campus, Eastern Fleurieu R-12 School
Disclaimer: All information provided has been obtained from sources we believe to be accurate, however, we cannot guarantee the information is accurate and we accept no liability for any errors or omissions (including but not limited to a property's land size, floor plans and size, building age and condition). Interested parties should make their own enquiries and obtain their own legal and financial advice. Should this property be scheduled for auction, the Vendor's Statement may be inspected at any Harris Real Estate office for 3 consecutive business days immediately preceding the auction and at the auction for 30 minutes before it starts. RLA | 343103
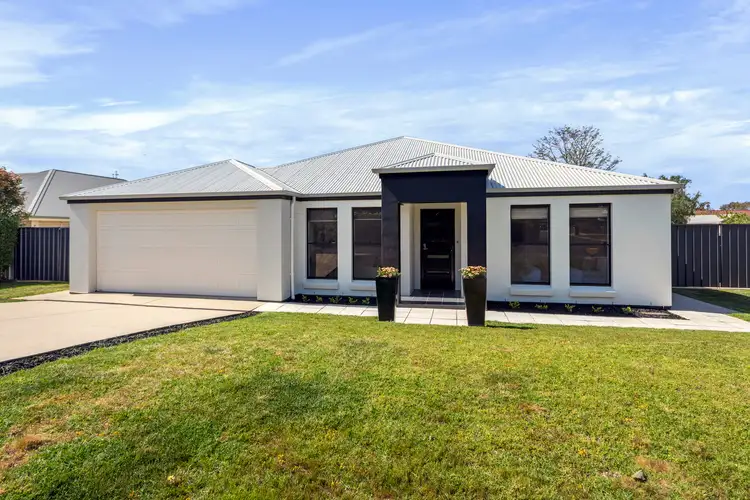
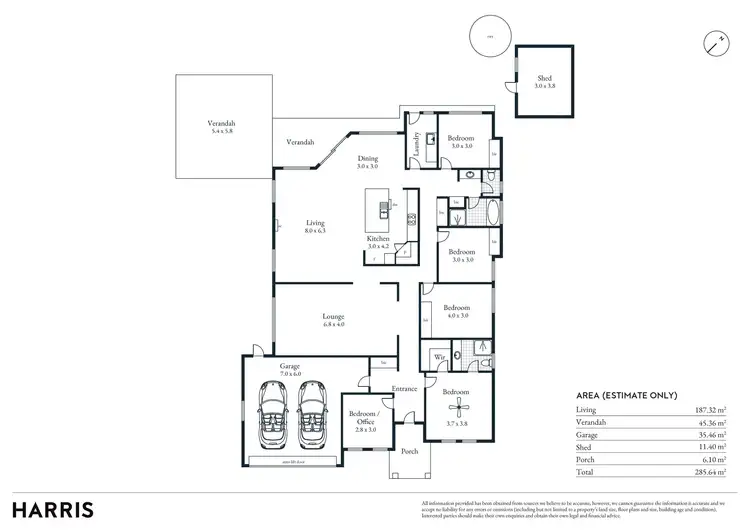
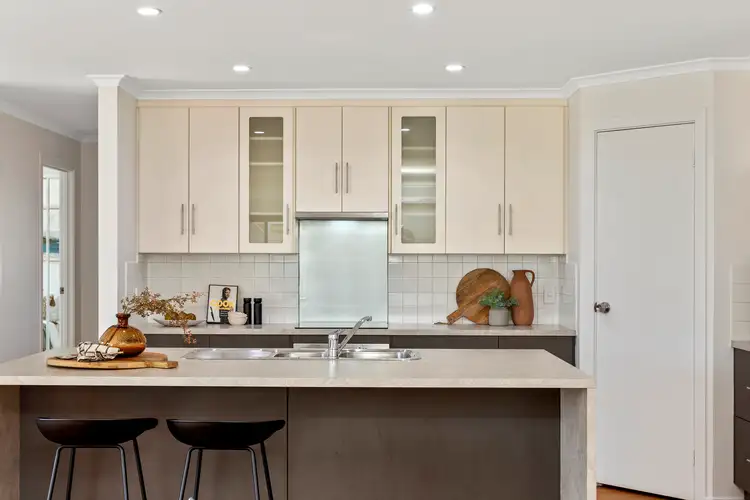
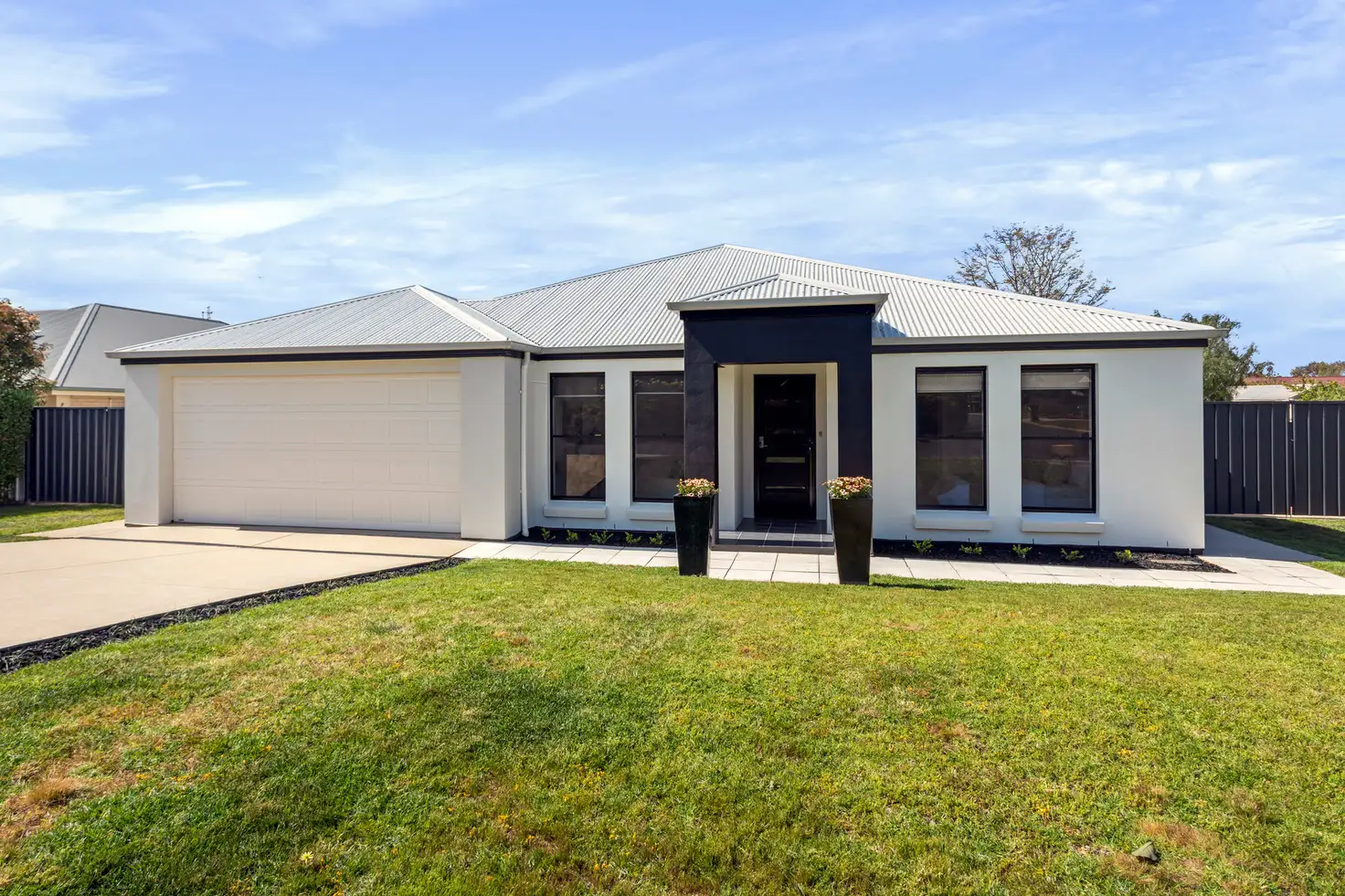


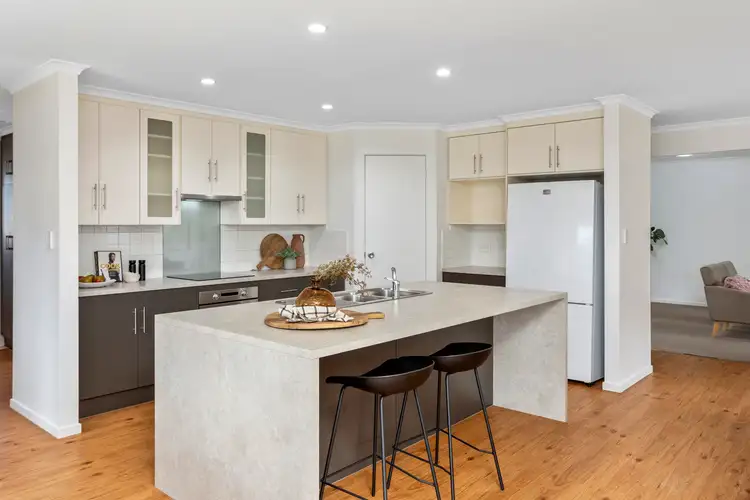
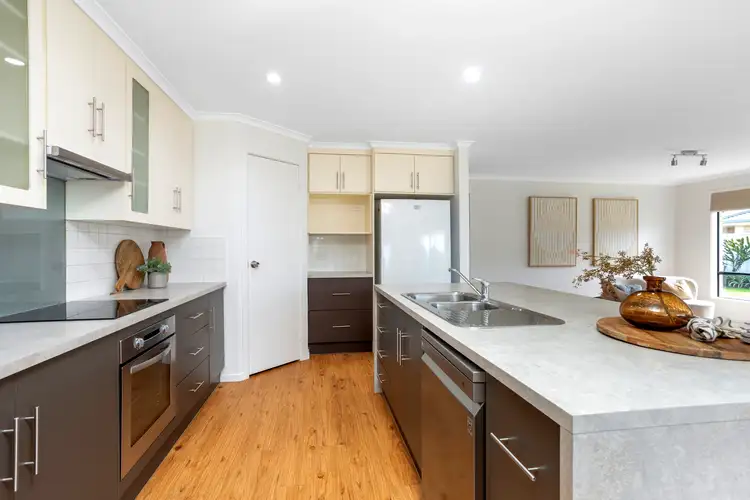
 View more
View more View more
View more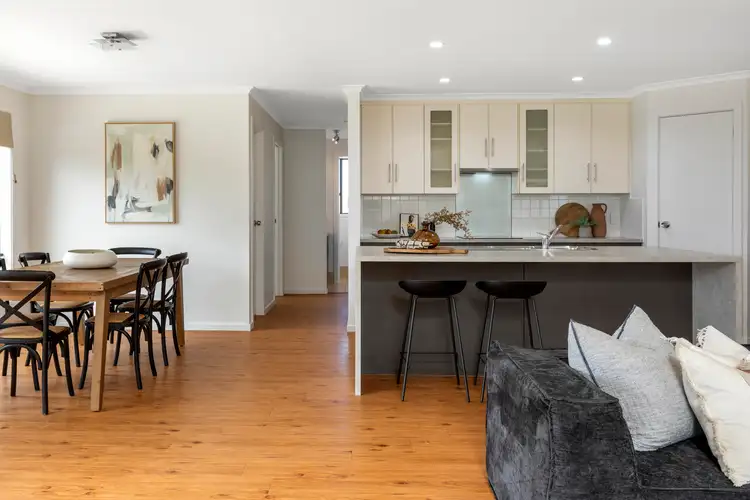 View more
View more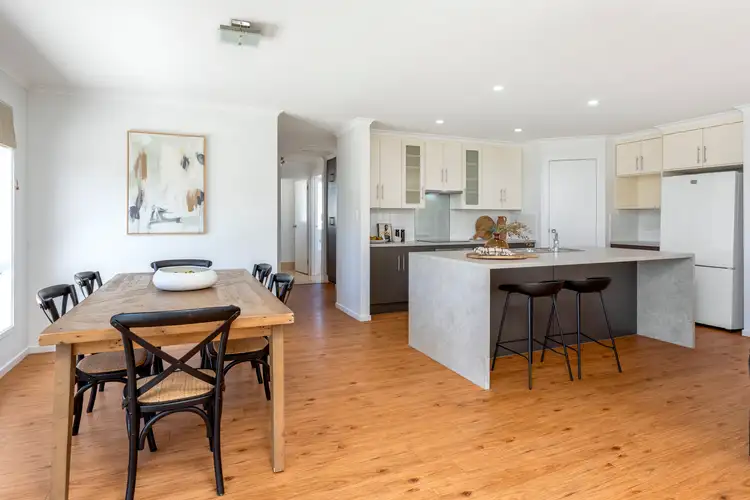 View more
View more
