Welcome to the epitome of family living and luxury at 17 Bonnin Crescent in Riverlea Park - an exciting new development crafted by Metro Homes in December 2023. Nestled on a generous 480m2 block, this stunning property boasts a harmonious blend of sophistication and comfort, designed to elevate your lifestyle.
As you approach, the upgraded modern facade sets the tone for what awaits within. The contemporary architecture welcomes you into a spacious haven where ultimate family living takes center stage. With 246.3m2 of internal living space, this residence offers an expansive and thoughtfully designed layout.
Upon entering, you are greeted by a sense of openness with 2.7m ceiling heights that create an airy atmosphere throughout. The main living area is adorned with a feature fireplace, providing a cozy focal point for family gatherings and adding a touch of warmth to the space. Ducted reverse cycle heating and cooling ensure year-round comfort, allowing you to create the perfect ambiance in every season.
The heart of this home lies in its meticulously designed kitchen, featuring high-end Smeg appliances, an island with an 80mm stone benchtop, and a butler's pantry for added convenience. The open-plan kitchen, meals, and living area seamlessly connect, providing a perfect space for entertaining and creating cherished family moments.
For those seeking versatility, a rumpus room with a study nook offers a flexible space that can adapt to your family's evolving needs. Three bedrooms provide ample accommodation, with the master suite boasting an ultra-modern walk-in robe and a seating area, creating a luxurious retreat within your own home.
The family bathroom, strategically placed between bedrooms 2 and 3, is complemented by a powder room, enhancing the overall functionality of the living space. Stone benchtops grace the kitchen appliance bench and bathrooms, adding a touch of opulence to these essential areas.
Step outside to the alfresco area, where outdoor entertaining seamlessly blends with the interior. The landscaped surroundings, coupled with an exposed aggregate concrete driveway and paths, enhance the overall aesthetic appeal of the property.
Security and convenience are paramount, with auto panel lift roller doors ensuring secure garaging for your vehicles. The location of 17 Bonnin Crescent is truly unbeatable, situated close to the proposed new shopping complex and other upcoming amenities, ensuring you have everything you need right at your doorstep.
This property is currently a display home with a leaseback opportunity, making it an ideal investment with a leaseback rate of 7% for 2+1 years. It's a rare chance to own a designer home that seamlessly combines modern luxury with family-friendly living in one of the most sought-after developments.
Don't miss the opportunity to make this dream home yours!

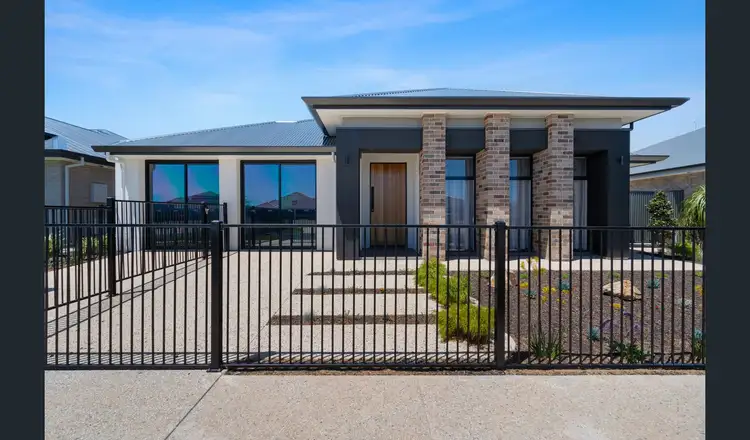


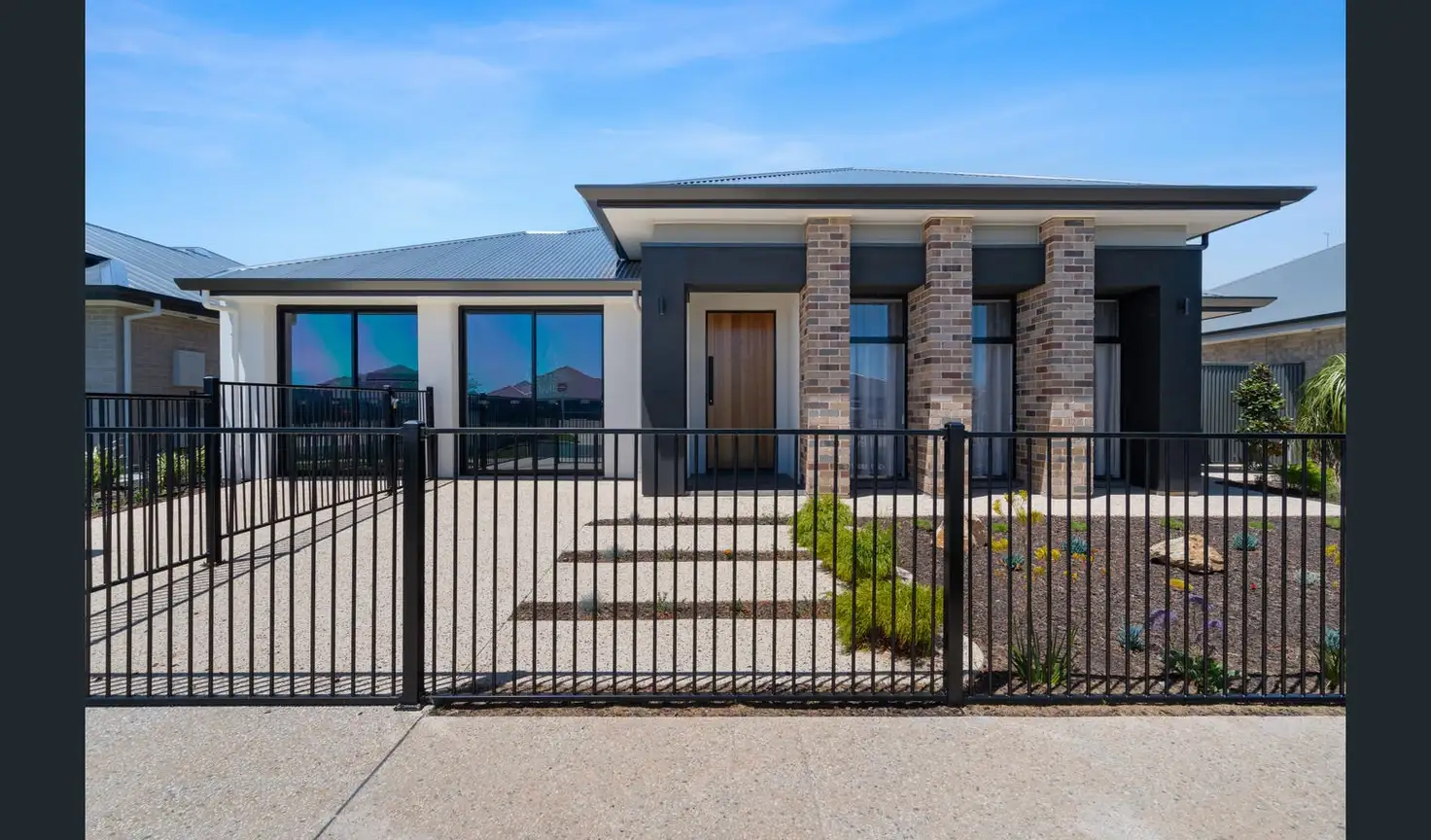


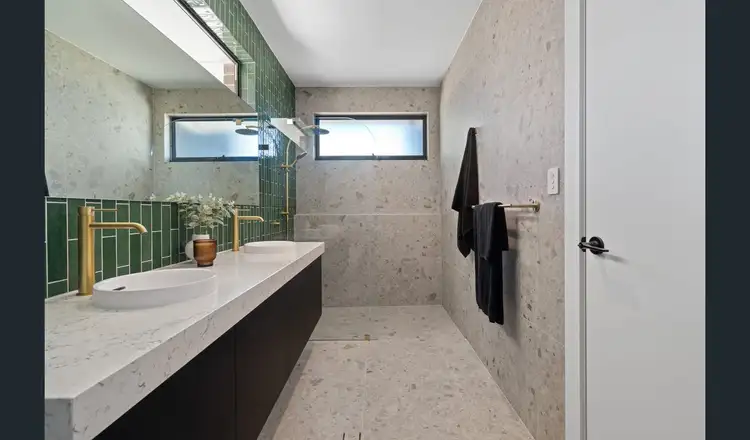
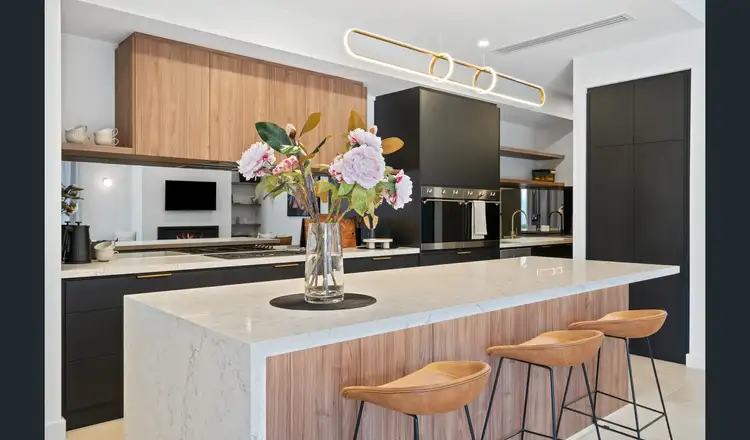
 View more
View more View more
View more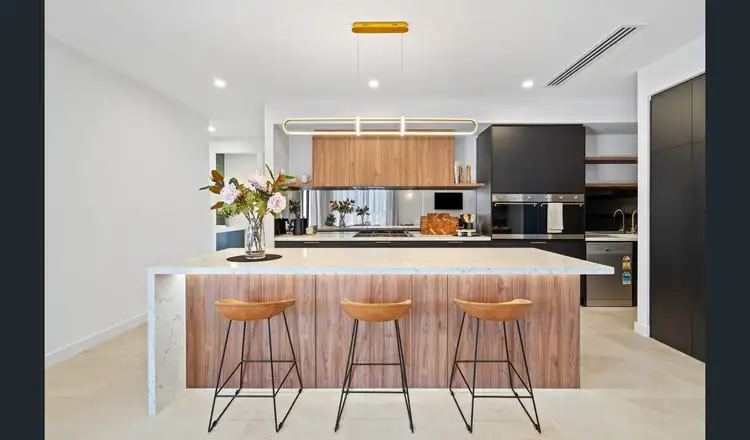 View more
View more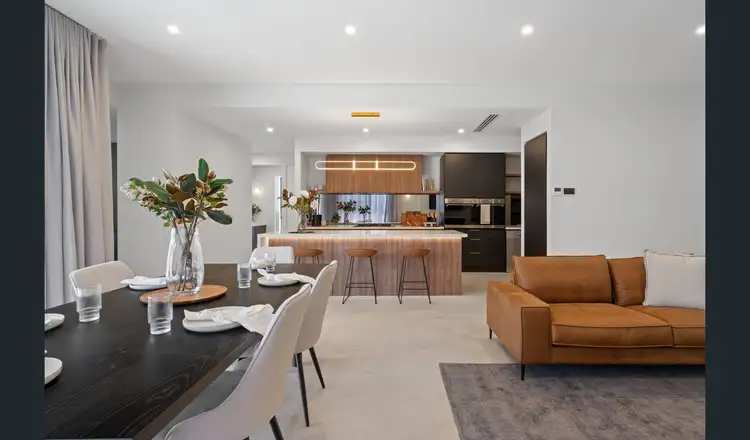 View more
View more

