Price Undisclosed
4 Bed • 1 Bath • 3 Car • 4080m²
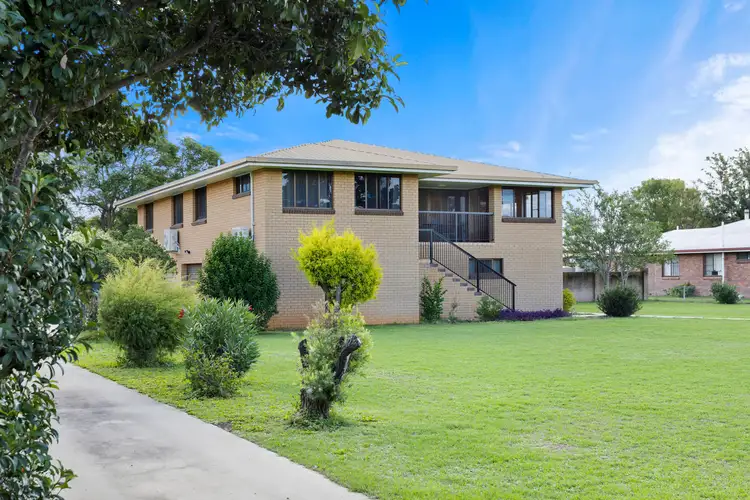
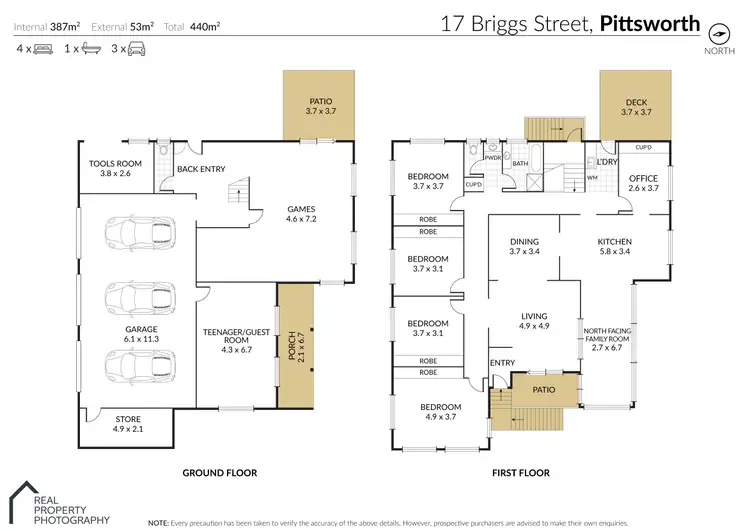
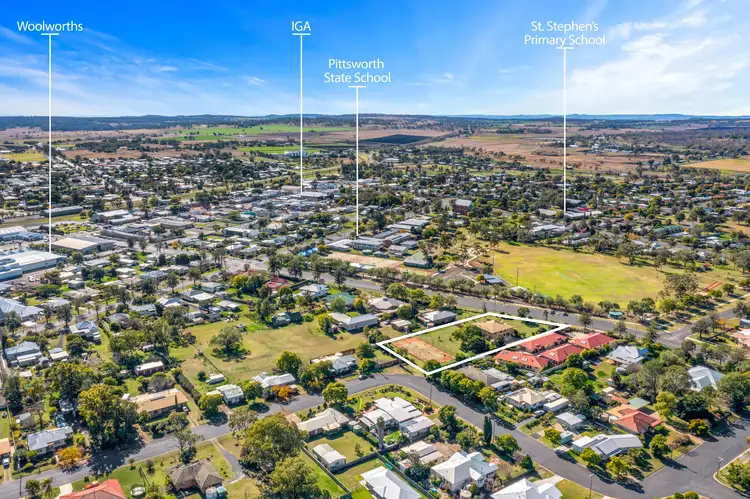
+20
Sold
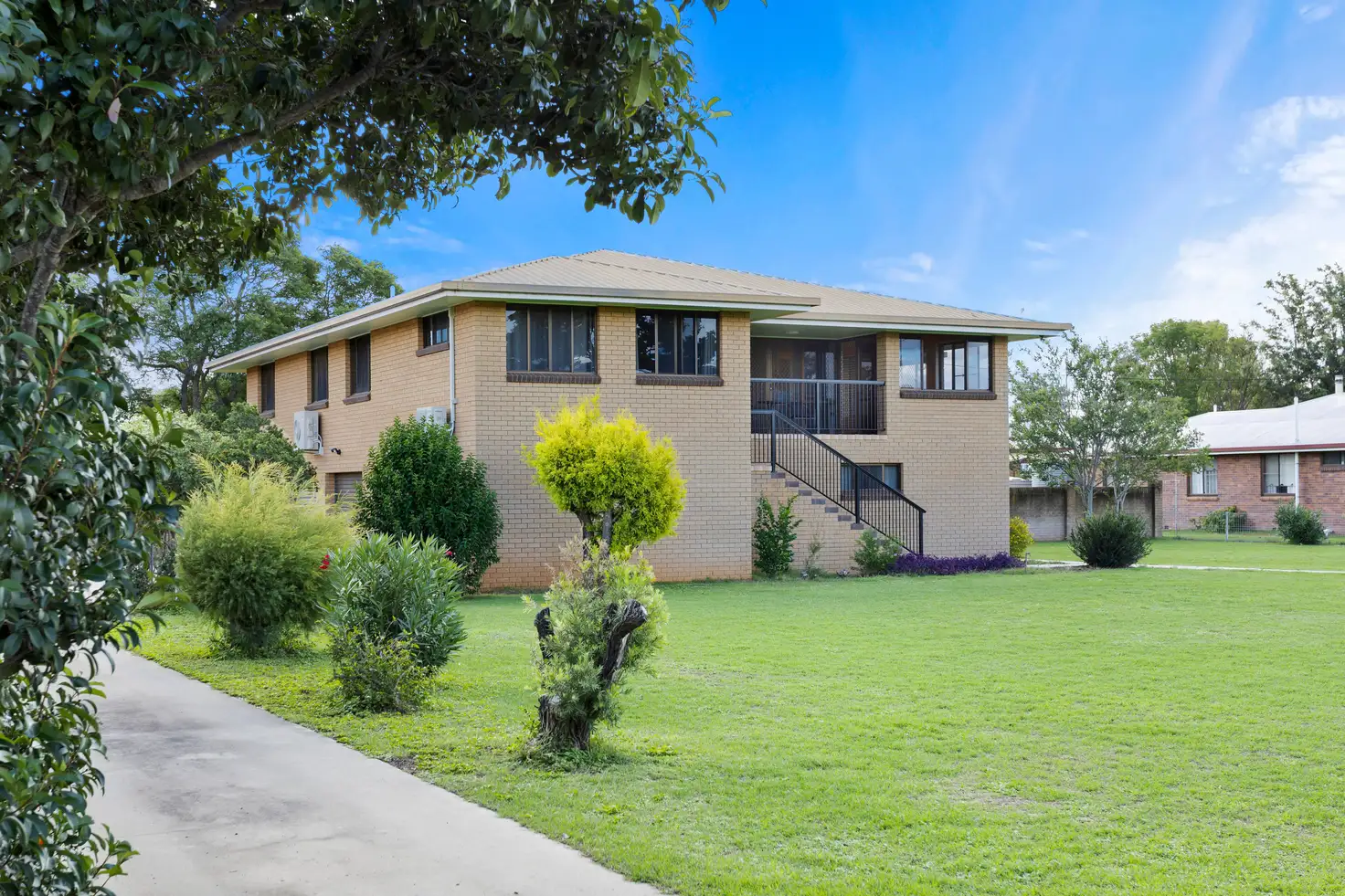


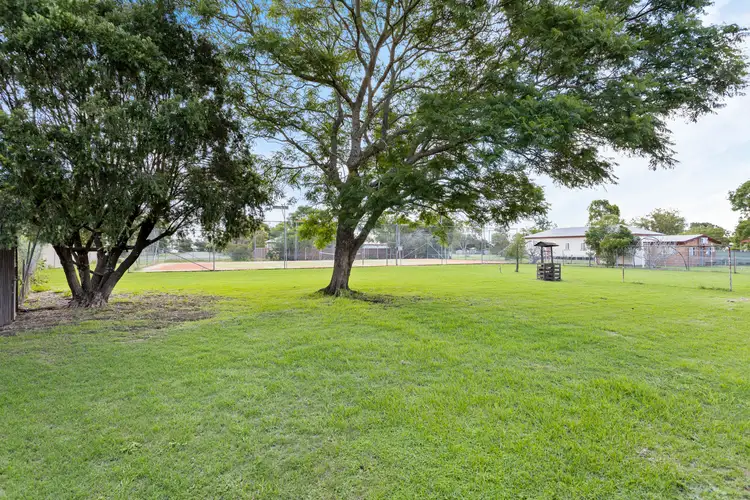
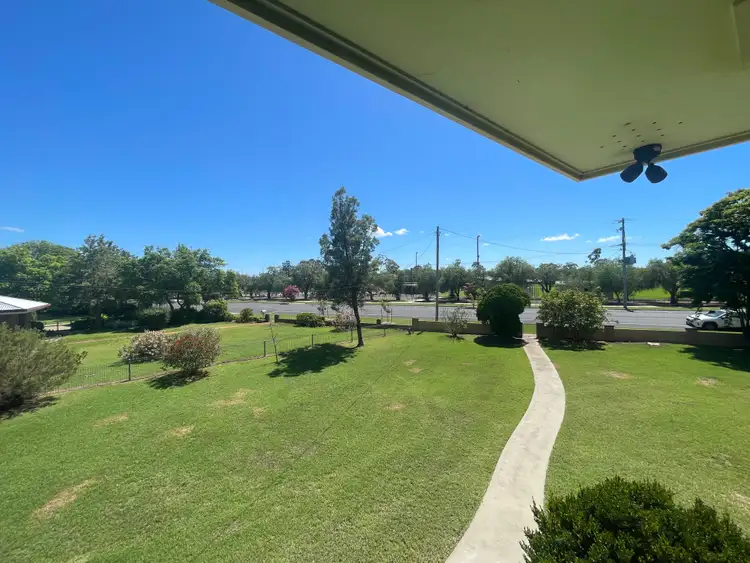
+18
Sold
17 Briggs Street, Pittsworth QLD 4356
Copy address
Price Undisclosed
- 4Bed
- 1Bath
- 3 Car
- 4080m²
House Sold on Mon 29 Apr, 2024
What's around Briggs Street
House description
“LOCATION LOCATION LOCATION - 1 Acre - 2 Street Access”
Building details
Area: 440m²
Land details
Area: 4080m²
Property video
Can't inspect the property in person? See what's inside in the video tour.
Interactive media & resources
What's around Briggs Street
 View more
View more View more
View more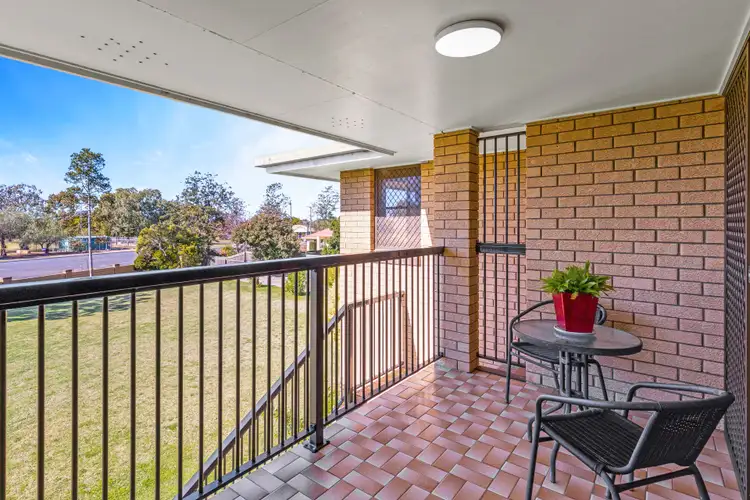 View more
View more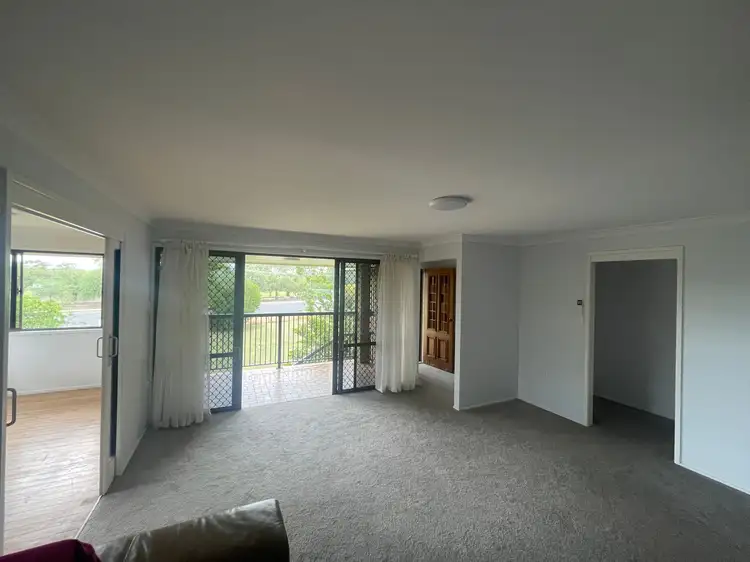 View more
View moreContact the real estate agent

Kathy Hohns
Ray White - Rural Pittsworth
0Not yet rated
Send an enquiry
This property has been sold
But you can still contact the agent17 Briggs Street, Pittsworth QLD 4356
Nearby schools in and around Pittsworth, QLD
Top reviews by locals of Pittsworth, QLD 4356
Discover what it's like to live in Pittsworth before you inspect or move.
Discussions in Pittsworth, QLD
Wondering what the latest hot topics are in Pittsworth, Queensland?
Similar Houses for sale in Pittsworth, QLD 4356
Properties for sale in nearby suburbs
Report Listing
