Price Undisclosed
4 Bed • 2 Bath • 4 Car • 2000m²
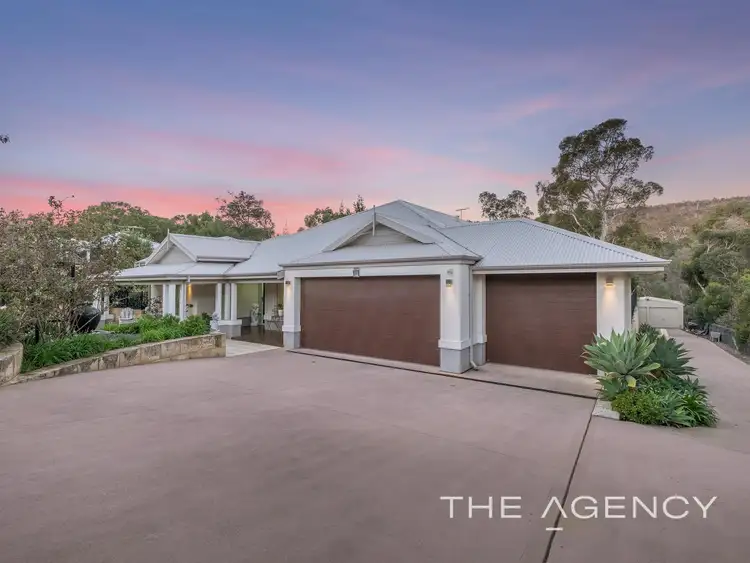
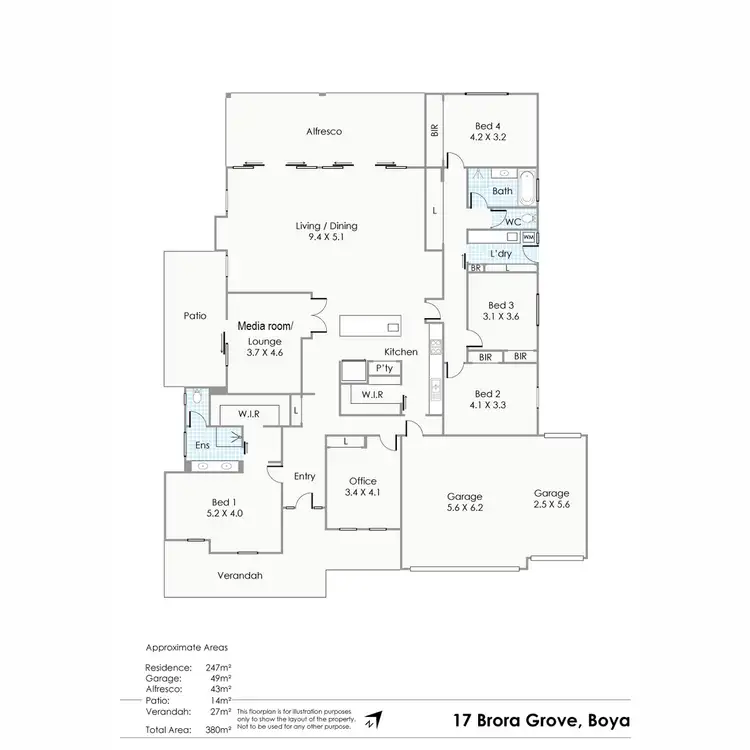
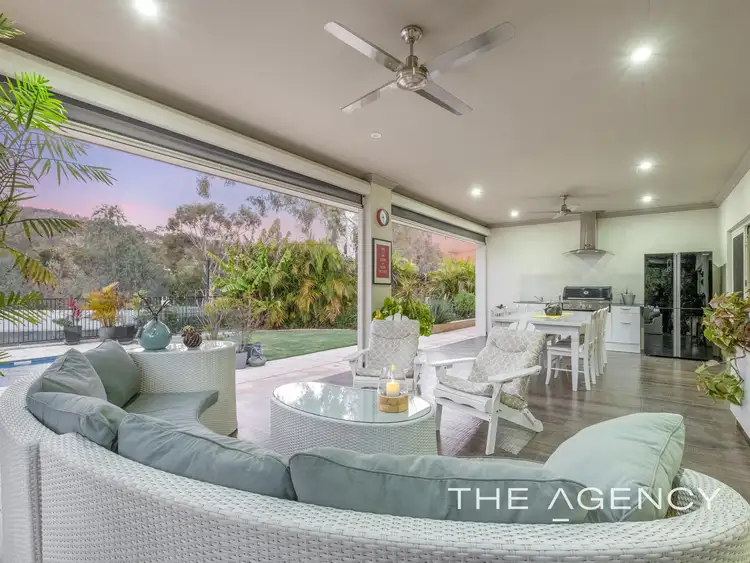
+32
Sold
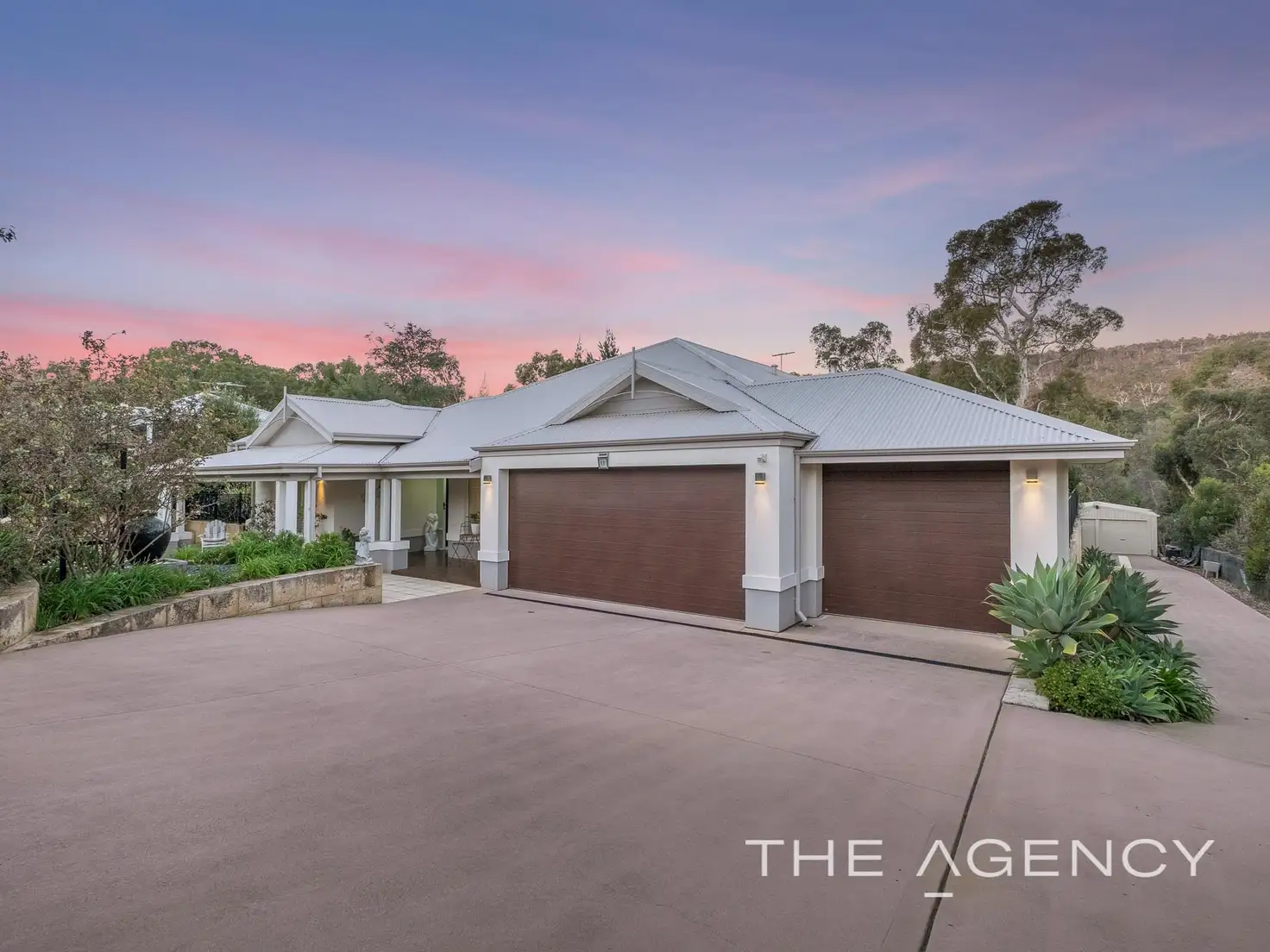


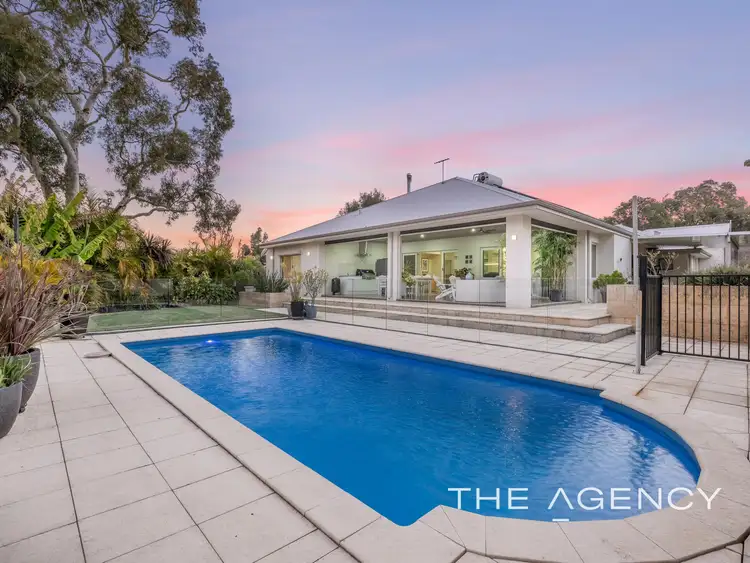
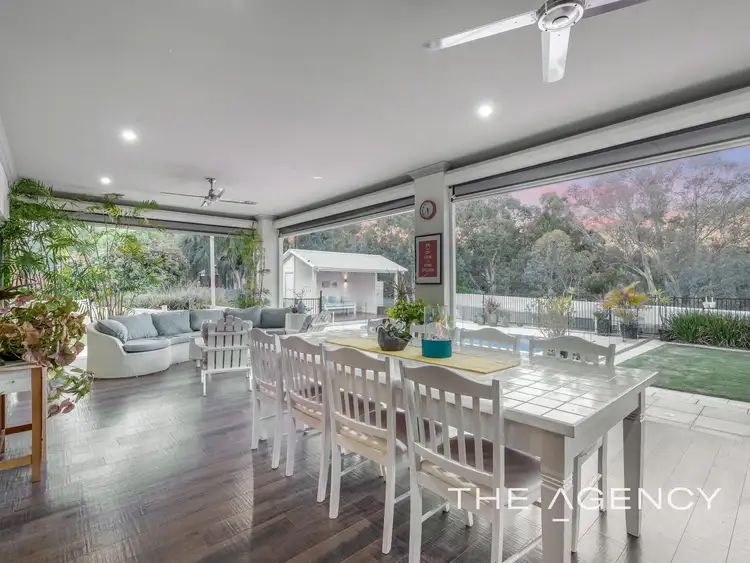
+30
Sold
17 Brora Grove, Boya WA 6056
Copy address
Price Undisclosed
- 4Bed
- 2Bath
- 4 Car
- 2000m²
House Sold on Thu 10 Oct, 2019
What's around Brora Grove
House description
“"Spoil Yourself"- Luxurious Living”
Property features
Land details
Area: 2000m²
Interactive media & resources
What's around Brora Grove
 View more
View more View more
View more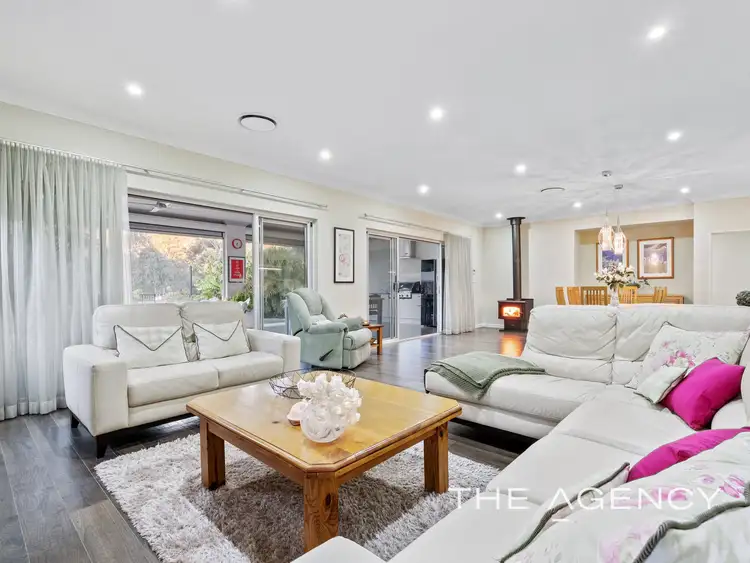 View more
View more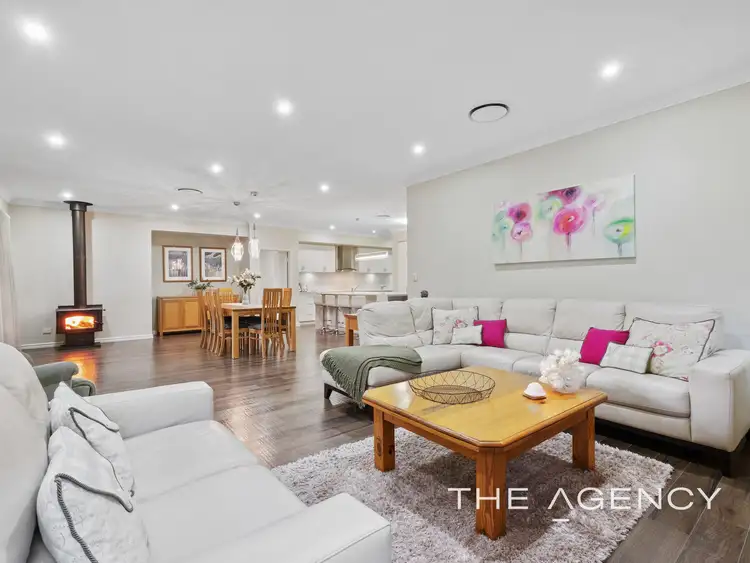 View more
View moreContact the real estate agent

Patrick Harper
The Agency Perth
0Not yet rated
Send an enquiry
This property has been sold
But you can still contact the agent17 Brora Grove, Boya WA 6056
Nearby schools in and around Boya, WA
Top reviews by locals of Boya, WA 6056
Discover what it's like to live in Boya before you inspect or move.
Discussions in Boya, WA
Wondering what the latest hot topics are in Boya, Western Australia?
Similar Houses for sale in Boya, WA 6056
Properties for sale in nearby suburbs
Report Listing
