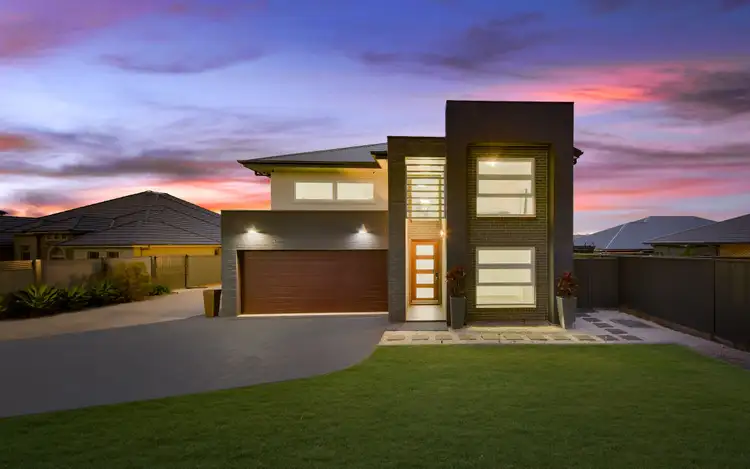Set within the prestigious Harrington Grove Estate, this grand residence encapsulates the epitome of the ultimate family lifestyle. Located at the end of a quiet cul-de-sac and positioned on a exceptionally large 977 square meter block, this home displays opulent proportions whilst delivering a faultless environment for family living.
The expansive dual level layout features 5 generously sized bedrooms, 4.5 bathrooms, a double garage & a 4 car sized shed with drive through access & 3 phase power.
In the heart of the home, you'll find a masterfully crafted kitchen. The kitchen offers an abundance of storage space, 40mm Caesarstone bench tops, a generously sized island bench with breakfast bar, a butlers pantry, high quality 900mm stainless steel gas stove oven and an additional walk in pantry.Just off the kitchen you'll find a dual built-in study nook which is ideal for the kids or it can be used as a home office.
The lounge room and dining room sit on opposite sides of the kitchen creating separate spaces which are open & un imposed. You'll keep warm in winter with underfloor heating through out these living areas, including the kitchen.
On the ground floor you'll find a guest bedroom with built ins, a full bathroom and a private media room, perfect for the ultimate home theatre. Stay comfortable and eco friendly with the 6 zoned ducted air-conditioning and 7.5kw solar system.
Follow the designer staircase up to the second floor. You'll find a second living space tying the four generously sized bedrooms together. Two bedrooms feature built in wardrobes and share a jack and Jill styled en-suite, whilst the third bedroom consists of an open style walk in robe and private en-suite.
Finally the master suite includes a large walk through wardrobe with plenty of room for his and her clothes! It has a sizable en-suite featuring a free standing bath with a floor mounted mixer tap, door-less shower, mirrored cabinets, heated flooring and a dual basin vanity.
Stepping outside of the home be captivated by the expansive covered alfresco decking area, it's highlighted by a 2.5m x 4.5m swim spa, forming the perfect area to host friends and family all year round.
Find a large backyard where the options are endless, perfect for a kids cubby house or for the pets to run around. Located in the corners of the backyard are a yard shed and a 6m x 2m greenhouse. Leading up to the green house you'll find an established variety of dwarf fruit trees. The attached 10m x 6m shed allows access to the rear of the property which is ideal for caravans, boats or trailers to be stored and features 3 phase power, and a toilet.
Up the side of the house outside the kitchen window you'll find a large well established herb garden, perfect for the cook of the family. Whlist out the front you'll find a variety of dwarf citrus & macadamia nut trees.
Have piece of mind with the electric remote gate adding extra privacy and security, as well as built in alarm system and 4 camera surveillance system.
The property is set within a family-friendly cul-de-sac and is only a short distance away from the outstanding community facilities within the estate you now call home. This estate includes country clubs, pools, tennis courts, restaurants, event rooms and beautiful park-lands and walking paths. Also, appreciate being a quick drive from; Macarthur Anglican School, Narellan Town Centre and the township of Camden.
- Built in Study Nook
- Day and night blinds
- Underfloor heating downstairs and in main ensuite
- Floor to ceiling tiles in bathrooms
- 6 Zoned ducted Aircon
- Designer staircase
- Theatre room
- 900 mm stove and oven
- 40mm Caesar stone Benchtops in Main Kitchen
- 20mm Caesar stone Benchtops in Butlers Pantry
- Soft close drawers throughout kitchen
- Large established herb garden and great selection of dwarf citrus and fruit trees
- Built in irrigation system
- Four car shed (Potential to convert to teenage retreat or granny flat STCA)
- 3 phase power to shed
- 7.75 kW solar (three-phase)
- Drive-through access perfect to store trailers, cars or boats
- Outdoor Firepit area
- 4.5m x 2.5m meter swim spa
- Remote gate
- Four camera surveillance system
- Alarm system
- Located in the Harrington Grove
- Cul-de-sac location
- 977 m block








 View more
View more View more
View more View more
View more View more
View more
