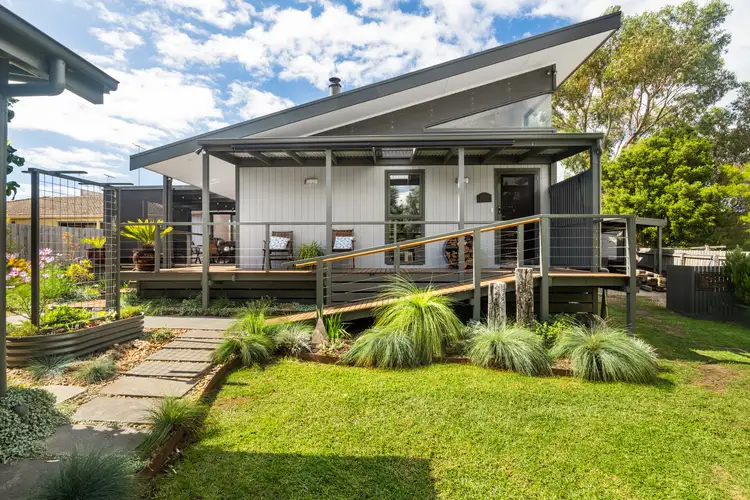Welcome to this stunning coastal home, meticulously renovated less than 5 years ago, offering a blend of modern comfort and timeless charm, where every detail has been thoughtfully considered for your enjoyment. With the stunning foreshore of Half Moon bay only minutes away, does it get any better?
This property boasts 3 bedrooms plus an attic, including a master suite with a walk-through robe and en-suite featuring a spacious walk-in shower. The other bedrooms are serviced by a central bathroom, equipped with a shower, bath, and vanity, complemented by a separate toilet for added convenience. One of the bedrooms has its own private porch and separate entry. Ascend to the attic room, showcasing mesmerizing water views, which can effortlessly serve as a fourth bedroom/retreat, accompanied by a separate storage area in the roof space.
The heart of the home lies in the custom-built laminate and blackbutt kitchen cabinetry, featuring a luxurious Caesarstone benchtop, complemented by high-end appliances including a Smeg induction cooktop and oven, as well as a Fisher and Paykel dishwasher. Entertain in the main living area with high ceilings, wood fire and insulated hardwood timber flooring. Discover an adjoining office space, ideal for remote work or creative pursuits. For additional storage needs, a large loft area accessible via an attic ladder provides ample space.
Rylock double glazed thermally broken aluminium sliding doors and windows ensure energy efficiency and sound insulation. This home operates on all-electric power, supported by a 10.08 kW solar system with a battery, ensuring energy efficiency.
Step outside onto the expansive spotted gum decking, with weather blinds, offering the perfect space for outdoor entertaining or relaxation. Delight in the convenience of raised wicking vegetable beds, fully enclosed with wire mesh, accompanied by a potting bench and outdoor sink, all supported by an irrigation system servicing three separate garden areas.
The colorbond garage at the front of the property offers not only secure parking but also the convenience of charging an electric car, complete with extra storage and a remote-controlled door. Additional features include ducted vacuum system incorporating a handy kitchen outlet, a woodshed, undercover storage, and a separate workshop at the rear, complete with a toilet and additional undercover storage/work area.
For more information or to book a private viewing, contact Trevor McManus on 0448810074








 View more
View more View more
View more View more
View more View more
View more
