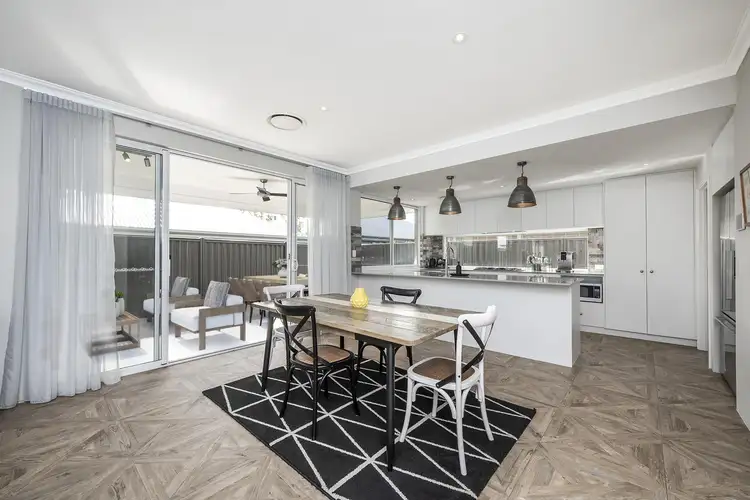You will be in awe with the attention to detail and no expense spared in this property. A definite head turner that will keep on wowing you.
AT A GLANCE
4 bedrooms, 2 bathrooms, double garage with high clearance, separate theatre room, open plan family, dining, kitchen and scullery/laundry, alfresco entertaining.
FEATURES YOU ARE GOING TO LOVE
- Extra high 24 course 1200 mm wide entrance front door
- Wide entrance hallway with soaring 31 course high ceilings
- Amazing feature wood look tiling throughout the main living area, they are a stunner
- King size Master suite offers spacious walk in robe and sliding door that opens up to courtyard
- Master en suite bathroom is contemporary in style with double vanities, super sized shower with seating, extra height glass pivot door shower, separate toilet and beautiful tiling to top it off
- Theatre with double door entrance and 34 course recessed ceiling
- Large open plan family room, dining and kitchen with 31 course high ceilings all overlooking the alfresco entertaining area
- Family room with 34 course recessed ceiling and large picture window
- The Chefs dream kitchen -heaps of cupboards, drawers and an expanse of stone bench tops, servery window to stone bench under alfresco perfect for entertaining, stainless steel appliances, 900 mm oven, gas cook top, under mounted range hood, dishwasher, microwave recess, clear glass splash back, stone feature tiling, double door pantry, fridge/freezer recess including plumbing, pendant lighting, under cabinet down lighting and more
- Scullery/laundry flows directly from the kitchen. With room for 2 washing machines, stone bench tops, sink and linen cupboard
- Bedroom 2 offers 31 course ceiling and is complete with floor to ceiling double mirror door robe and beautiful views over the garden.
- Bedroom 3 and 4 both offer floor to ceiling double mirror door robes
- Generous family bathroom with high standard contemporary fixtures and fittings, extra height glass pivot door shower and tiling, vanity and bath
- Powder room with basin and feature tiling
AND THERES MORE
- Ducted reverse cycle air conditioning
- Ceiling fans
- Solar panels for reduced utility bills
- Big Alfresco entertaining
- Servery from kitchen
- High clearance garage for the 4WD
- Artificial turf to back yard
- Aggregate paving
- NBN fibre to the premises
Built 2017
House living 196.67m2
Total house 258.79m2
Ticking your boxes?...Ph Carolyn May on 0438073488 to view what could be your new home!








 View more
View more View more
View more View more
View more View more
View more
