Price Undisclosed
5 Bed • 2 Bath • 5 Car • 1350m²
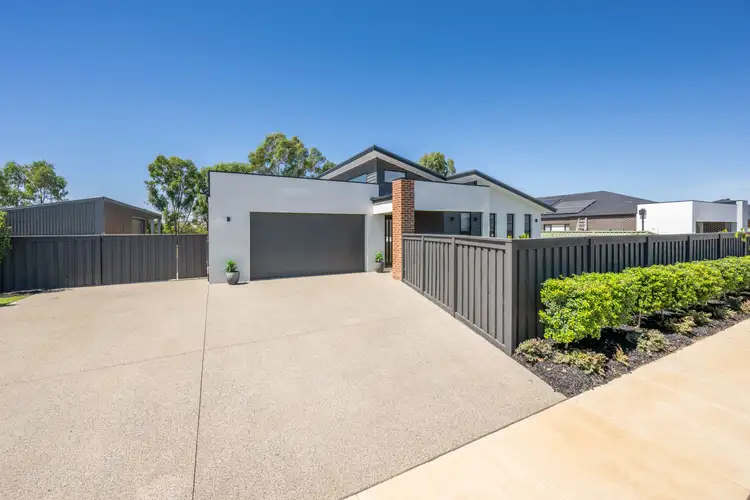
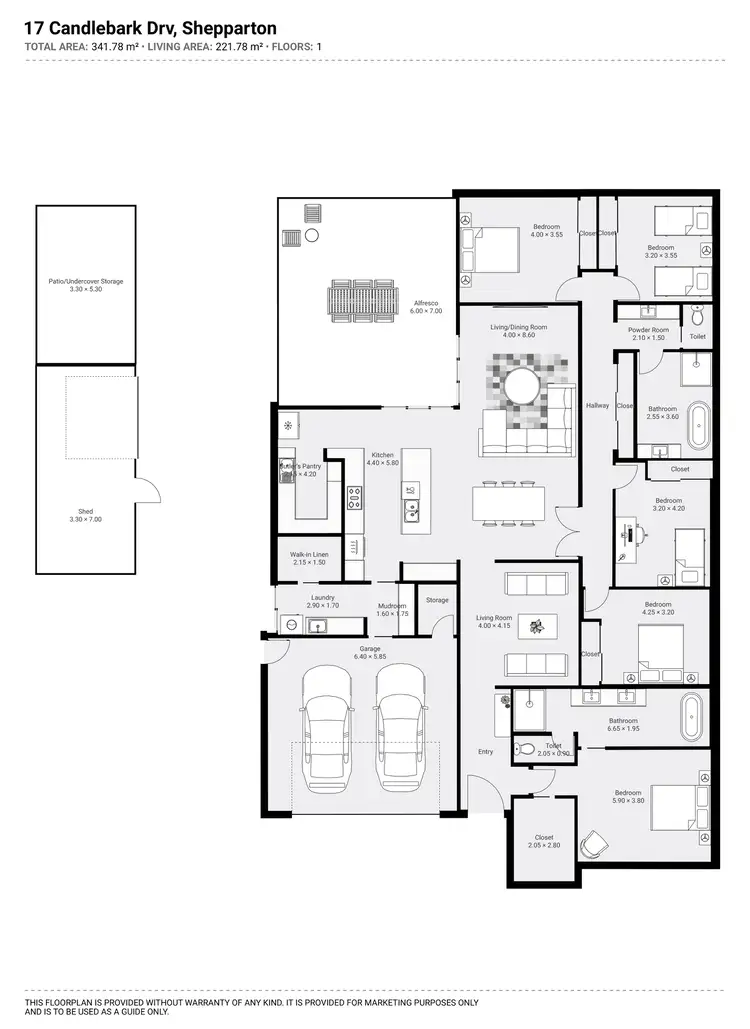
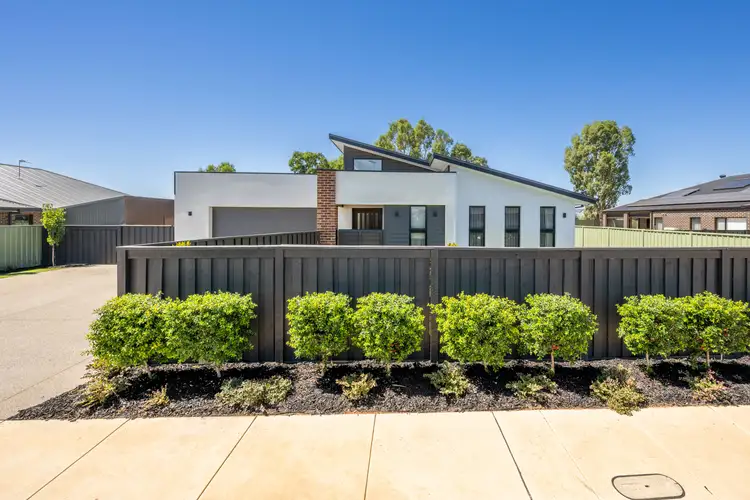
+25
Sold
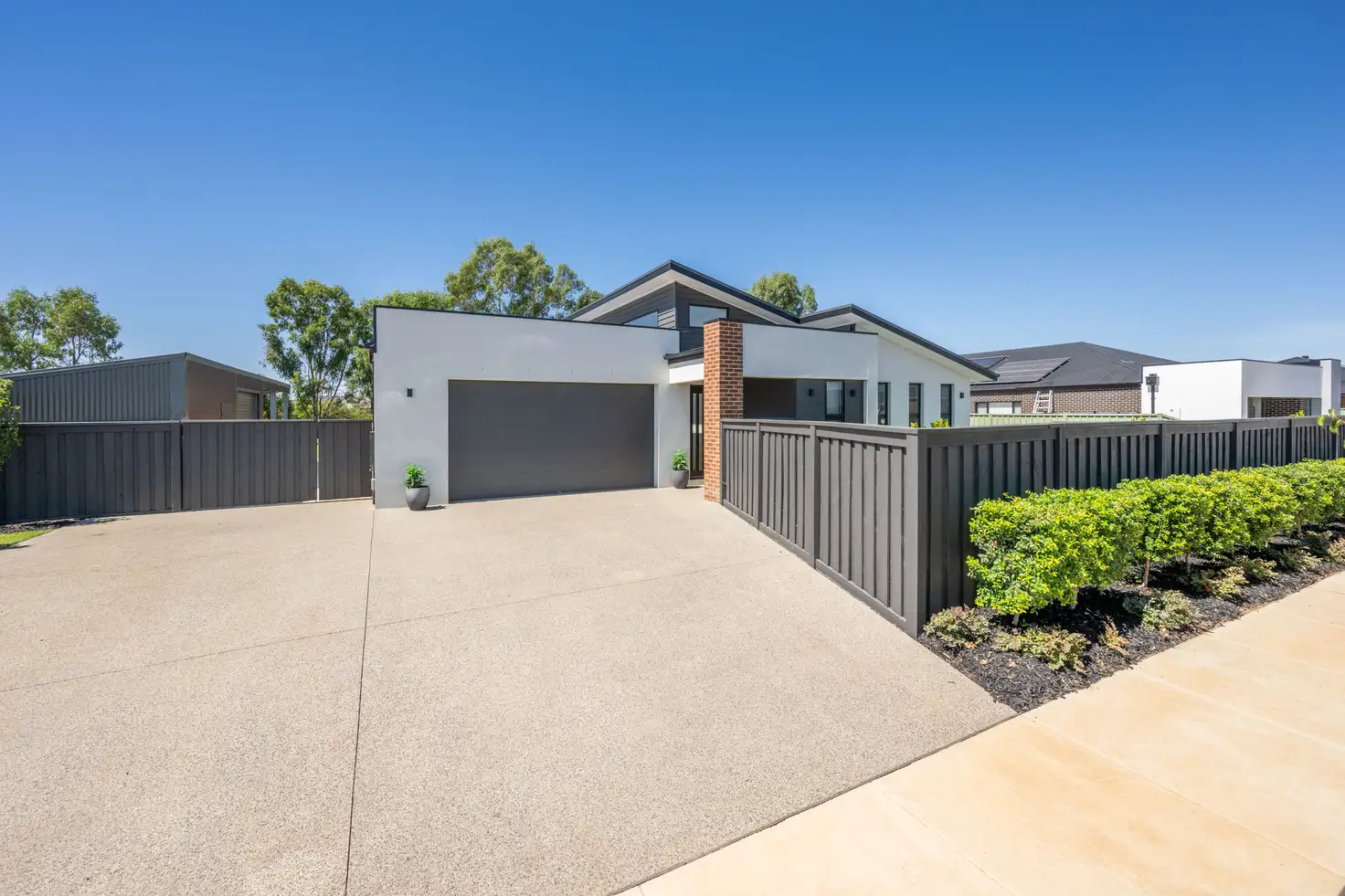


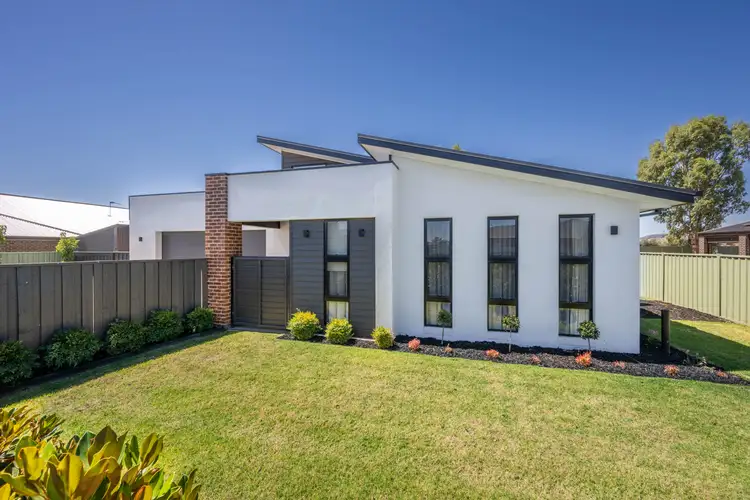
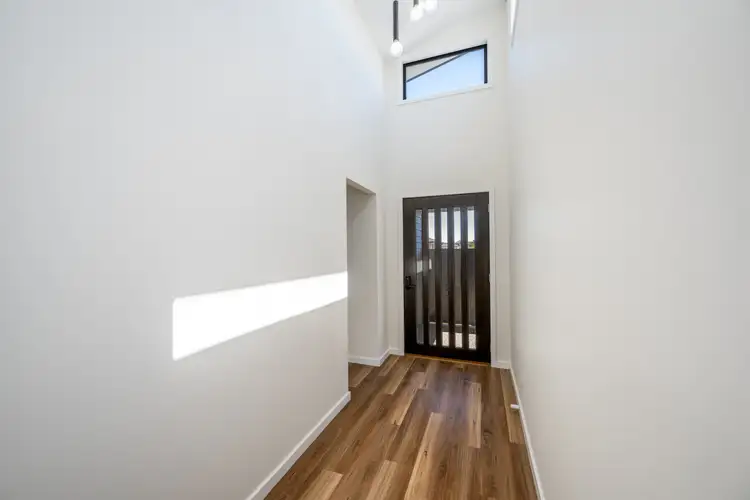
+23
Sold
17 Candlebark Drive, Shepparton North VIC 3631
Copy address
Price Undisclosed
- 5Bed
- 2Bath
- 5 Car
- 1350m²
House Sold on Wed 3 Jul, 2024
What's around Candlebark Drive
House description
“Immaculate Family Home in Prestigious Grammar Park”
Property features
Other features
0, reverseCycleAirConLand details
Area: 1350m²
Interactive media & resources
What's around Candlebark Drive
 View more
View more View more
View more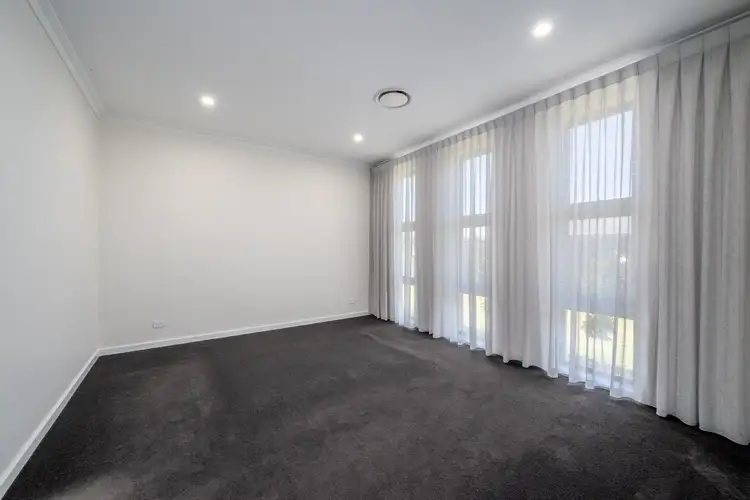 View more
View more View more
View moreContact the real estate agent

Shawn Newby
Choice Group Real Estate
0Not yet rated
Send an enquiry
This property has been sold
But you can still contact the agent17 Candlebark Drive, Shepparton North VIC 3631
Nearby schools in and around Shepparton North, VIC
Top reviews by locals of Shepparton North, VIC 3631
Discover what it's like to live in Shepparton North before you inspect or move.
Discussions in Shepparton North, VIC
Wondering what the latest hot topics are in Shepparton North, Victoria?
Similar Houses for sale in Shepparton North, VIC 3631
Properties for sale in nearby suburbs
Report Listing
