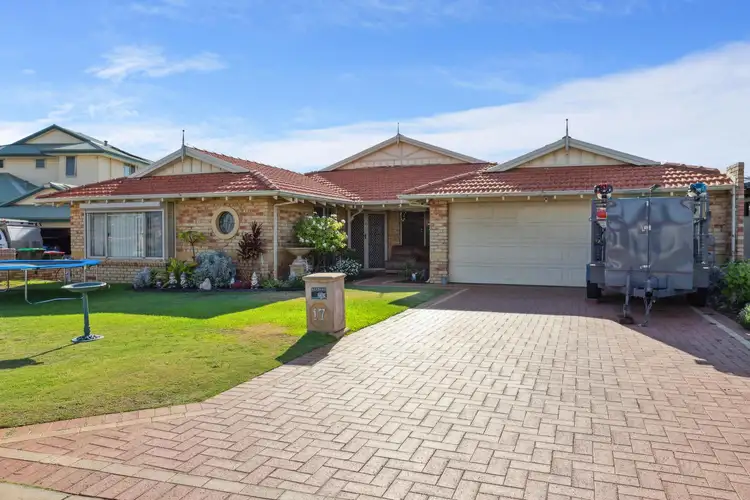OVERSIZED FAMILY HOME IN A PERFECTLY PLACED COASTAL POSITION
Set on a picturesque street close to the sensational beaches you find this wonderful and spacious family home, with 248sqm* internally you have a variety of options for relaxed family living, both within the home and substantial gardens all sitting on a 625sqm* block. Inside the property you have separate formal living and dining areas that border the entry, with a dedicated study also sitting toward the front of the property, the main open plan family living offers soaring ceilings and plenty of room with a central kitchen, dining and lounge area plus sunken games room, with the master suite generously sized and the three minor bedrooms well placed for comfort.
Enviably positioned within easy reach of the stunning coastline, beaches and ocean beyond, you have the incredible lagoon park and foreshore not far from home, along with the world-renowned golf course making sure all your recreational needs are well and truly met. The local shopping centre is fully stocked with a range of retail and dining outlets, and you have a choice of schooling with both Secret Harbour Primary and Comet Bay nearby.
Features of the home include:
- Oversized master suite with space for your own retreat area, with carpet to the floor, plenty of natural light and a walk-in robe, plus a great sized ensuite with a shower enclosure and extended vanity
- Three fantastic minor bedrooms, all with carpet to the floor, downlighting and built-in robes
- Main bathroom with a bath, shower enclosure and vanity, with a sizeable laundry with cabinetry and bench space
- Large kitchen, perfectly placed to oversee all, with in-built appliances, ample cabinetry including a walk-in pantry, fridge recess, sweeping bench top with a breakfast bar section for casual dining and a handy shoppers entry
- Open plan living and dining area, secluded from the rest of the home via French doors, with a soaring vaulted ceiling offering a vast sense of space, plus tiled flooring, built-in floating cabinetry and soft natural lighting
- Sunken games room off the central living area, with continued tiled flooring and sliding door access to the alfresco and gardens
- Sunken lounge on entry, with carpeted flooring, a brick-built fireplace and feature pitched ceiling
- Formal dining area opposite the lounge, with tiled flooring and a recessed ceiling, providing a range of uses with an activity space another great option
- Dedicated study at the front of the home, with tiled flooring and a large picture window
- Feature entry with exposed brickwork and stained-glass design
- Ducted evaporative air conditioning throughout
- Gabled roof alfresco area with roll down cafe blinds, paving that extends out and around the home, and a border of established plant life
- Lawned rear yard with a brick-built shed for all your stowage needs
- Appealing front garden with lawn, brick paved driveway and covered portico
- Double remote garage with roller door access to the rear garden
Built in 1998, this impressive property provides a sensational location, combined with endless living options and well-maintained gardens to offer a wonderful family home, or fantastic opportunity for the investor given a tenant already in place until May 2024.
Contact Bernie today on 0433 707 633 to arrange your viewing.
*The description provided is for general information purposes only. Elders Rockingham believes that this information is correct, but it does not warrant or guarantee the accuracy of the information. Some photos may have been enhanced for your viewing pleasure. This property may differ from the photos upon inspection. Buyers are advised to undertake independent due diligence and make their own enquiries regarding the property, as no responsibility can be accepted by Elders Rockingham for any information that may be deemed incorrect.
The information provided including photography is for general information purposes only and may be subject to change. No warranty or representation is made as to its accuracy, and interested parties should place no reliance on this information and are required to complete their own independent enquiries, inclusive of due diligence. Should you not be able to attend in person, we offer a walk through inspection via online video walk-through or can assist an independent person/s to inspect on your behalf, prior to an offer being made on the property.
*All measurements and distances are approximate only and marked with an (*Asterix). Boundaries marked on images are a guideline and are for visual purposes only. Buyers should complete their due diligence before entering into an offer.








 View more
View more View more
View more View more
View more View more
View more
