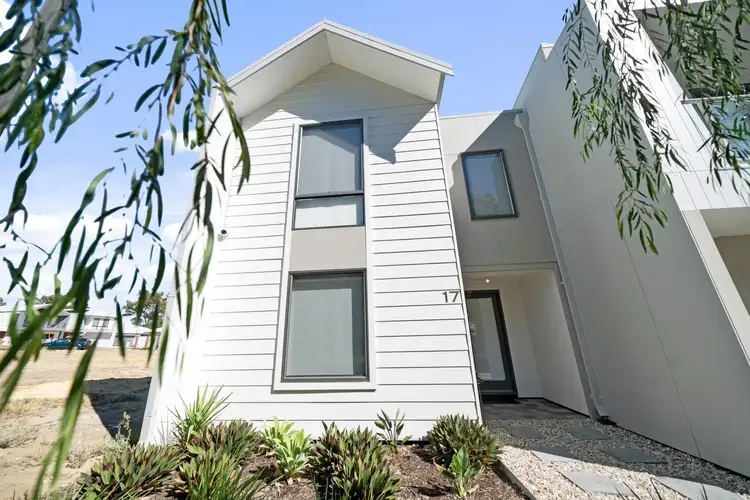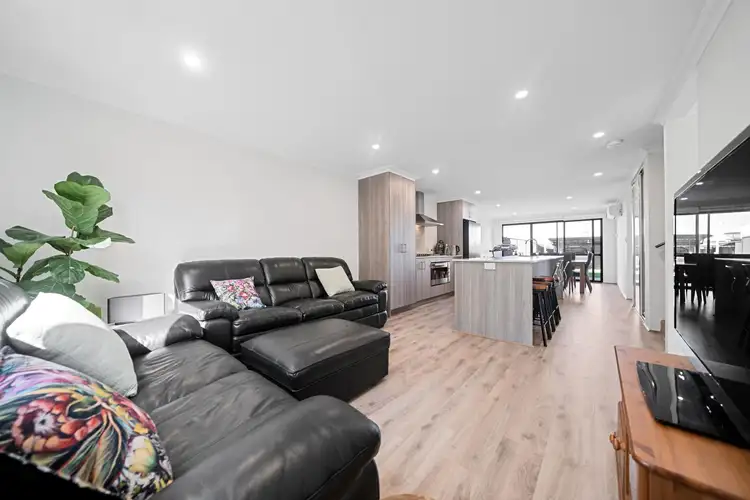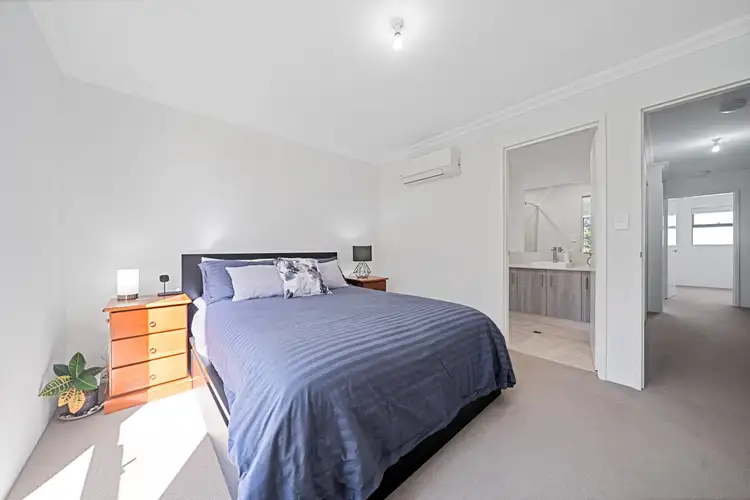What we love...
... is the fresh start that this quality near-new 3 bedroom 2 bathroom two-storey residence will provide to the fortunate incoming owner that appreciates stylish modern low-maintenance "lock-up-and-leave" living
... is the welcoming open-plan living, kitchen and dining area downstairs, boasting sleek stone bench tops, a breakfast bar for casual meals, a double-door storage pantry, double sinks, a microwave nook and exceptional stainless-steel range-hood, gas-cooktop, oven and dishwasher appliances
... is the fantastic separation in the floor plan that sees the sleeping quarters nestled upstairs - headlined by a commodious master suite that is carpeted like the other bedrooms and has its own split-system air-conditioning unit, as well as a superb ensuite bathroom with a shower, stone vanity, under-bench storage and more
... is the huge backyard off the living area, dominated by artificial turf and leaving more than enough space for private open-air outdoor entertaining
... is being based just footsteps away from the local community picnic, barbecue and playground area and in very close proximity to bus stops, picturesque Lake Goollelal, sprawling local parks (including Cockman Park around the corner), Greenwood Primary School, Warwick Senior High School, shopping and restaurants at Greenwood Village, more of the same (including cinema and bowling complexes) at Warwick Grove, other excellent public-transport links, sporting facilities, Marangaroo Golf Course, additional shopping options at Kingsway City, the freeway and even Greenwood Train Station for the utmost in living convenience
What to know
A striking free-standing bathtub is the headline act of a well-appointed main family bathroom. The separate laundry comprises of a stone bench top, under-bench storage and external access out to the backyard.
Extras include a weatherboard facade, stylish timber-look flooring, a double-sliding-door linen cupboard by the kitchen, built-in wardrobes, split-system air-conditioning to the living area, feature ceiling cornices, an instantaneous gas hot-water system, easy-care gardens and a secure remote-controlled double lock-up carport off the rear laneway - with direct access to the backyard. Step right up and make your move here now, before it's too late.
Who to talk to
Set Date Sale. All offers presented on or before 1/5/24 Wednesday 5pm. The seller reserves the right to accept an offer prior to the close. To find out more about this property you can contact agent Dave Seah on 0421 495 752 or by email at [email protected]
Main features
Ø 3 bedrooms
Ø 2 bathrooms
Ø Open-plan living, kitchen and dining area downstairs
Ø Dishwasher
Ø Upstairs bedrooms
Ø Spacious backyard, encouraging easy outdoor entertaining
Ø Secure double lock-up carport at the rear
Ø Low-maintenance 191sqm (approx.) block size
Ø Built in 2023 (approx)








 View more
View more View more
View more View more
View more View more
View more
