*For an in-depth look at this home, please click on the 3D tour for a virtual walk-through or copy and paste this link into your browser*
Virtual Tour Link: https://my.matterport.com/show/?m=jyT3pQqqrR2
To submit an offer, please copy and paste this link into your browser: https://www.edgerealty.com.au/buying/make-an-offer/
Mike Lao, Tyson Bennett and Edge Realty RLA256385 are proud to present to the market this gorgeous character-filled family home well loved by its current occupiers and ready for a new family to move in and start making memories. A selection of formal and informal living spaces is spread throughout the 889sqm block backing onto Smith Creek and Craigmore Park. Whether you're gathering with loved ones, hosting guests or indulging in quiet escape, this home a real delight for homeowners searching for the finer things in life.
Gorgeous original details are on show throughout from the soaring beamed ceilings to the exposed brick walls and timber beams adding instant charm and appeal to the light-filled interior. Entertain guests or spend quality time with loved ones in the front lounge room with a built in bar area and the comfort of ducted air-conditioning whilst the warm sunshine beams in through the bay window while the fire place keeps the interior cosy during cooler months.
Depending on the mood and occasion, you can take your pick from the front lounge, living or open plan dining room. Cooking is made easy thanks to the suite of stainless steel appliances including a gas cooktop and oven, retractable rangehood and double sink with a vege spray mixer tap. There is an abundance of storage within the built-in pantry, over head cupboards and sweeping benchtops ready for the eager cook.
All bedrooms are generous in size, the master has a built-in robe and is separated from the guest bedrooms promising peace and privacy. To service them is a central bathroom with a separate bath, shower and water closet.
Outside, there is an expansive verandah with a built-in BBQ area, an aviary overlooking your gardens and neighbouring reserve. Here, you can host guests and dine outdoors as the kids explore the fenced and lush backyard with has direct access to Craigmore Park. A detached workshop extends the floorplan even further, there is a pitched roof pergola to one side of the home and a gazebo in your front yard overlooking your tranquil pond ensuring there's a shaded nook for you to enjoy your morning cup of coffee outside.
This must-see property features:
- 3kW solar system with a 44c feed in tariff until 2028
- Ducted evaporative air-conditioning and ducted gas heating throughout
- Fireplace, built- in bar and bay window in the front lounge
- An internal laundry with and external access for added functionality
- Two carports for undercover parking plus ample off street parking on the single to double driveway
- 1x 5,000L rainwater tank with an electric pump and a 1x1,000L rainwater tank
- Landscaped gardens with 3 apple trees, a mandarin tree and an apricot tree
- Soaring ceilings, exposed brick walls and timber beams, copper fire place, and hardwood timber floors for an extra touch of charm
This gorgeous home is set along a quiet, family-friendly street within easy reach of a selection of great schools including Hope Christian College, Craigmore Kindergarten and Craigmore High School. You can be at Munno Para Shopping City or Elizabeth City Centre in just 7 minutes, or Munno Para Shopping Centre in 5 minutes. Plus major roads are within easy reach, connecting you to all you could need including the Adelaide CBD which is 40 minutes away.
Call Mike Lao on 0410 390 250 or Tyson Bennett on 0437 161 997 to inspect!
Year Built / Fairmont - 1986 (approx)
Land Size / 889sqm (approx - sourced from Land Services SA)
Frontage / 16m (approx)
Zoning / HN-Hill Neighbourhood
Local Council / City of Playford
Council Rates / $1,980 pa (approx)
Water Rates (excluding Usage) / $614.80 pa (approx)
Es Levy / $79 pa (approx)
Estimated Rental / $500-$550pw
Title / Torrens Title 5375/894
Easement(s) / Subject to service easement for drainage - See title
Encumbrance(s) / Nil
Internal Living / 131.6sqm (approx)
Total Building / 293.1sqm (approx)
Construction / Brick Veneer
Gas / Connected
Sewerage / Mains
For additional property information such as the Certificate Title, please copy and paste this link into your browser: https://vltre.co/XTS7cV
Edge Realty RLA256385 are working directly with the current government requirements associated with Open Inspections, Auctions and preventive measures for the health and safety of its clients and buyers entering any one of our properties. Please note that social distancing is recommended and all attendees will be required to check-in.
Disclaimer: We have obtained all information in this document from sources we believe to be reliable; However we cannot guarantee its accuracy and no warranty or representation is given or made as to the correctness of information supplied and neither the Vendors or their Agent can accept responsibility for error or omissions. Prospective Purchasers are advised to carry out their own investigations. All inclusions and exclusions must be confirmed in the Contract of Sale.
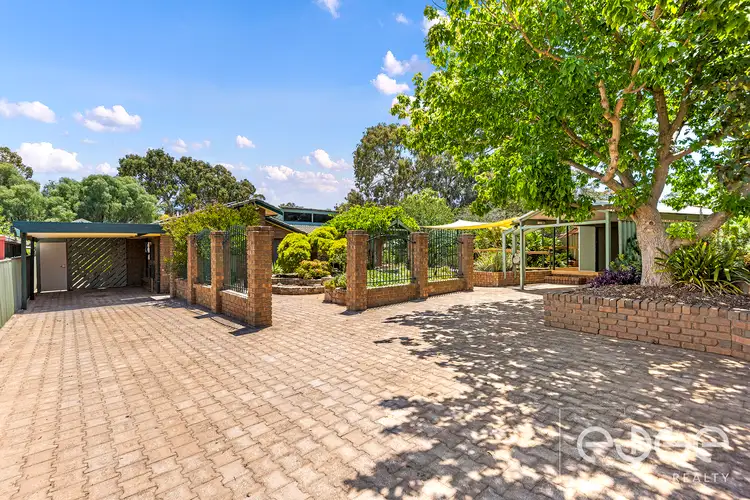
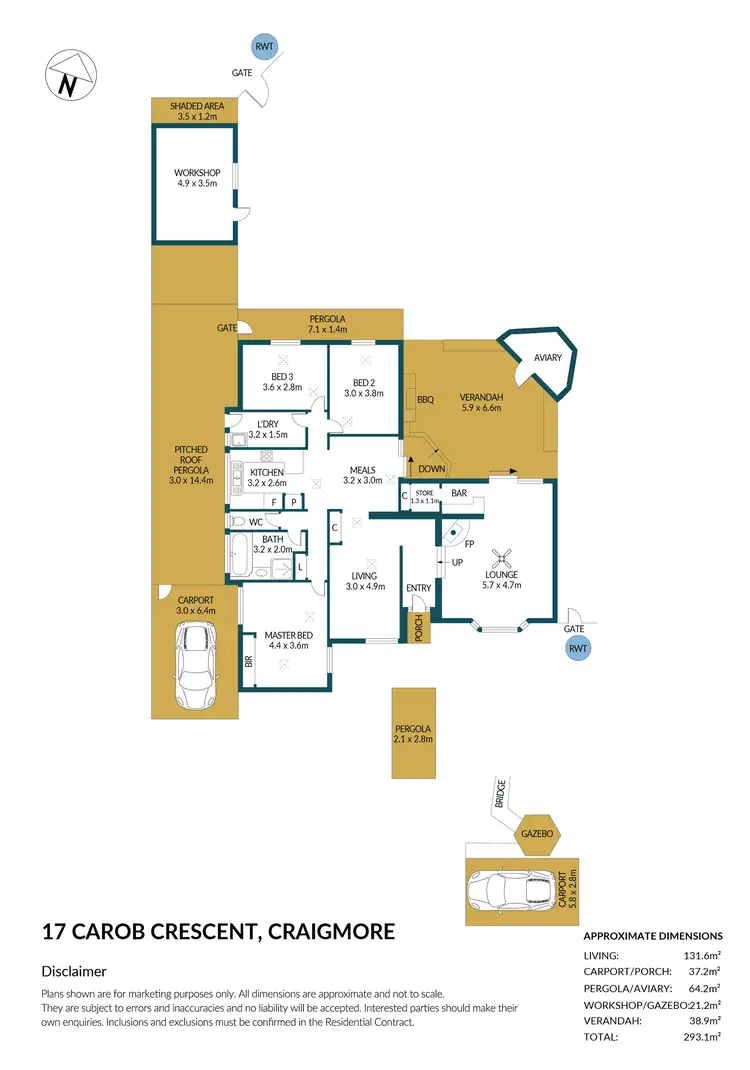
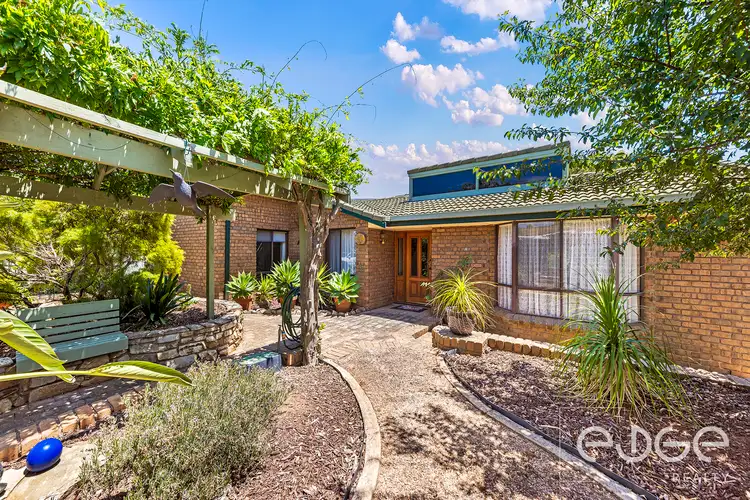
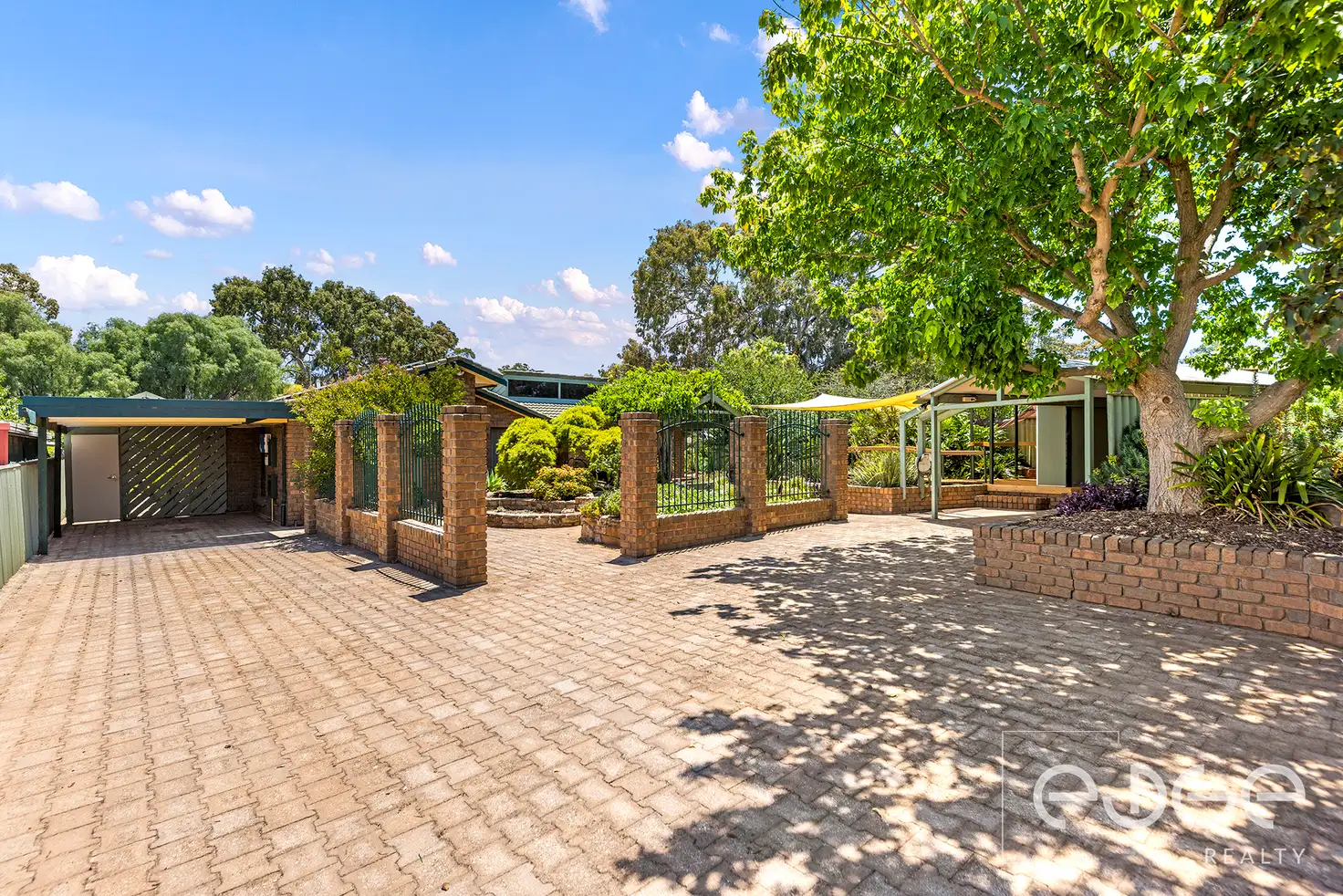


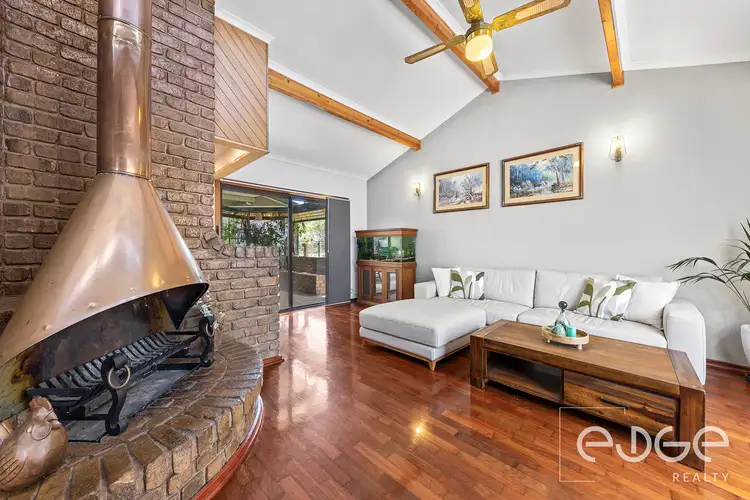

 View more
View more View more
View more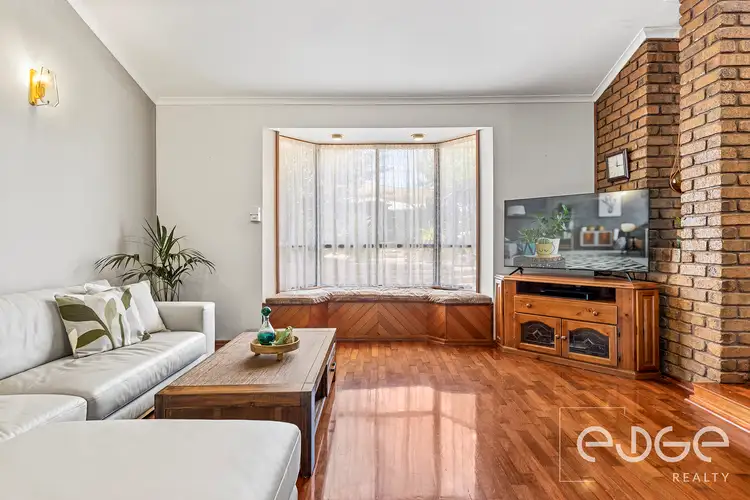 View more
View more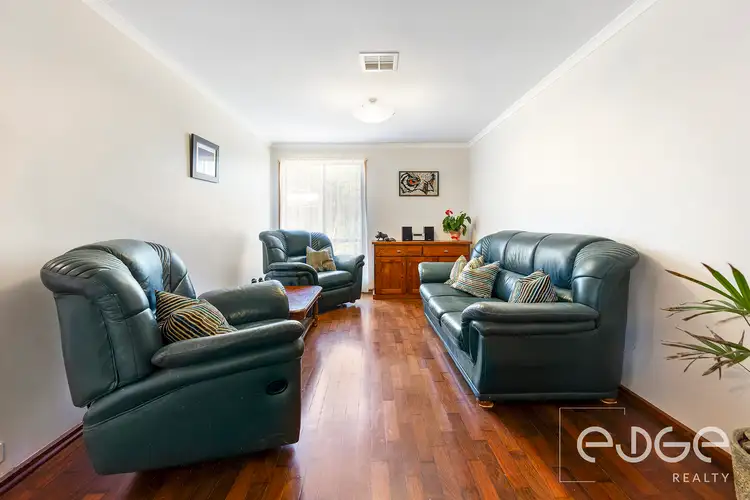 View more
View more
