The Tuggeranong Valley awaits you to embrace a versatile home to cater for all of your family needs with more to be discovered!
Step into the heart of the home where an open-plan layout awaits, featuring a combined living, meals, and family room. The kitchen, equipped with top-notch appliances including an electric oven, electric cooktop, and Bosch dishwasher, is a chef's delight. Ample storage and bench space make meal preparation a breeze. For those special gatherings, entertain in style in the formal dining and lounge room, or retreat to the separate rumpus room downstairs for more casual affairs.
With three generously sized bedrooms plus the added versatility of a home office located on one side of the home, there's ample space for the whole family. The master bedroom is a serene sanctuary complete with a walk-in robe and ensuite. The main bathroom caters to family needs with a shower, bath, and separate toilet.
Outside, enjoy a grand-sized deck boasting a BBQ area, perfect for alfresco dining and entertaining. Enjoy the picturesque views of the Tuggeranong Valley while appreciating the low-maintenance gardens that surround the property.
This home offers the perfect balance of space, functionality, and convenience, making it an ideal haven for your family's lifestyle. Don't miss the opportunity to make it yours!
Property features include:
• Large family home in convenient location
• Open plan living, meals and family room
• Large family kitchen boasting ample bench and cupboard space. Equipped with a Bosch dishwasher, Westinghouse 90cm pyrolytic oven and induction cooktop
• Formal dining and lounge room with a separate rumpus room down stairs
• Three generous sized bedrooms to one side of the home
• Master bedroom is a private oasis with a walk in robe and ensuite
• Home office or multi-purpose room which can be utilised as a 4th bedroom
• Main bathroom is fitted with all the family requirements including a shower, bath and separate toilet
• Grand sized deck with a BBQ area making it perfect for entertaining
• Low maintenance surrounding gardens with views of the Tuggeranong Valley
• Ducted gas heating and ducted evaporative cooling
• Living: 197.92sqm
• Garage: 47.74sqm
• Block: 715sqm
• EER: 3.0
• Built: 1989
• Rates: $2,846pa
• Land Tax: $4,665pa (Investors only)
• UV: $483,000 (2023)
Close Proximity to:
• Calwell Shopping Precinct
• Tuggeranong South Point
• Lanyon Marketplace
• St Francis of Asssi's Primary School
• Calwell Primary School
• Calwell High School
• St Mary Mckillop College
• Calwell playing fields and sporting grounds
• Arterial Roads and Public Transport
Disclaimer: All information regarding this property is from sources we believe to be accurate, however we cannot guarantee its accuracy. Interested persons should make and rely on their own enquiries in relation to inclusions, figures, measurements, dimensions, layout, furniture and descriptions.
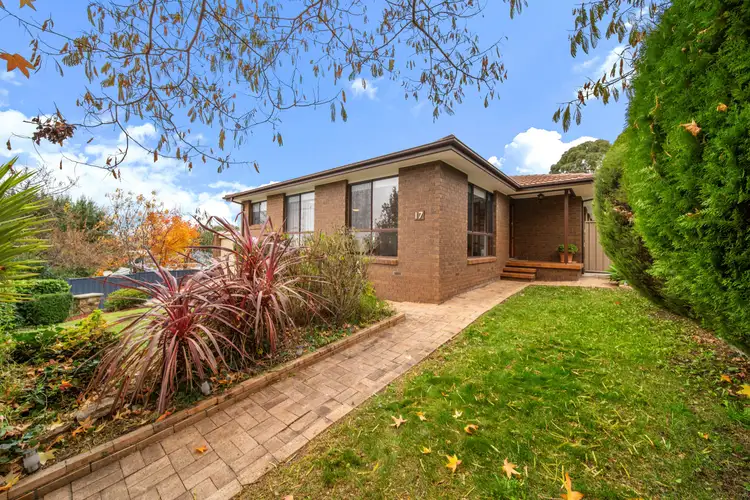
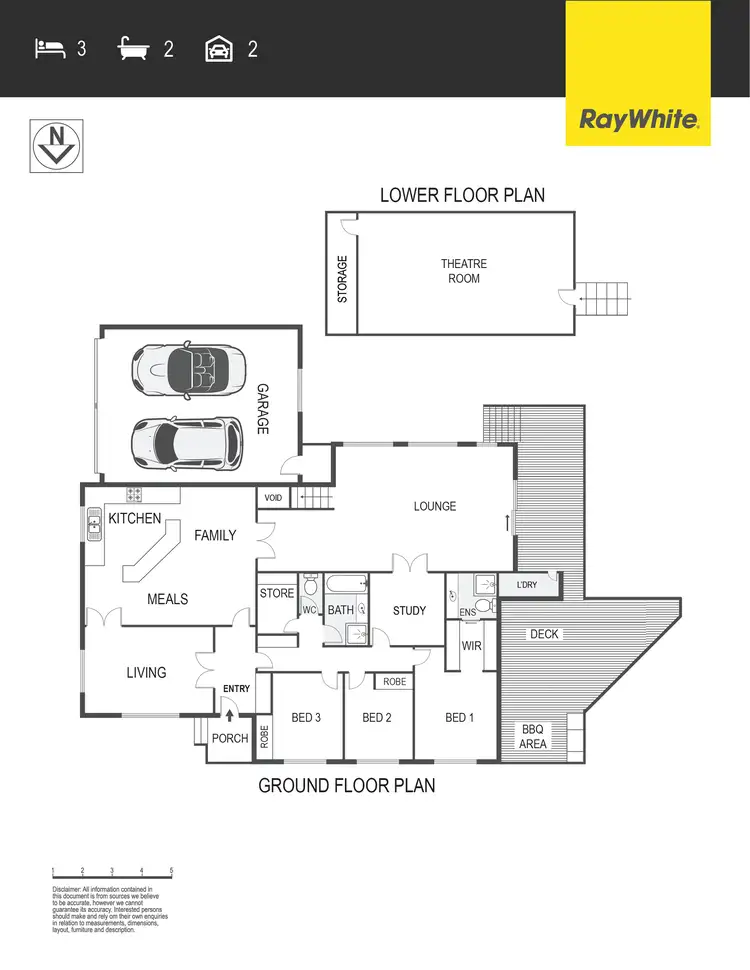
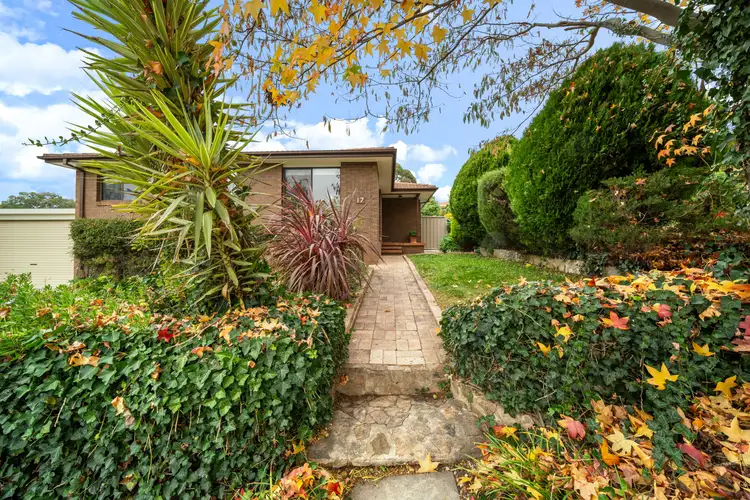
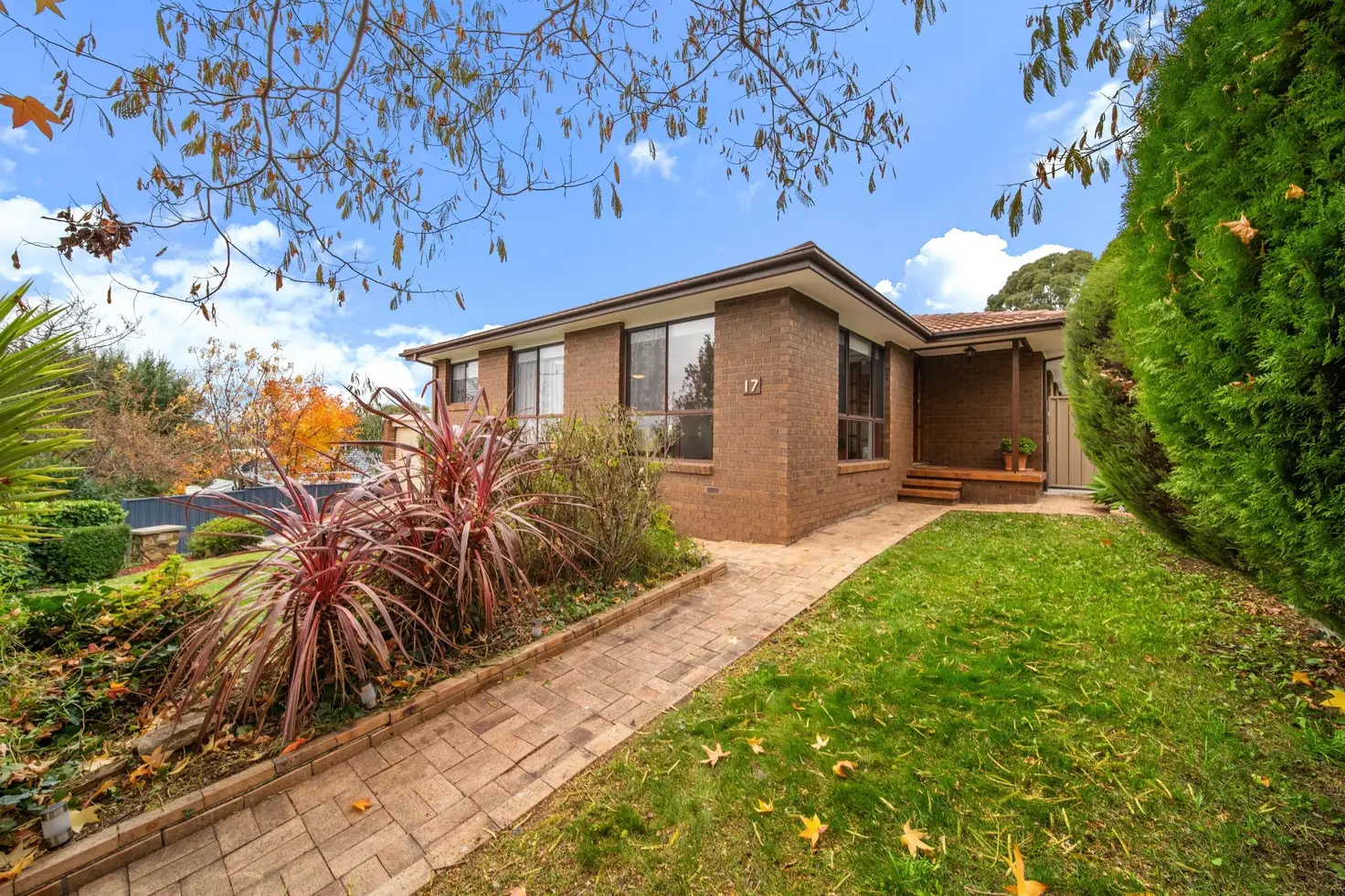


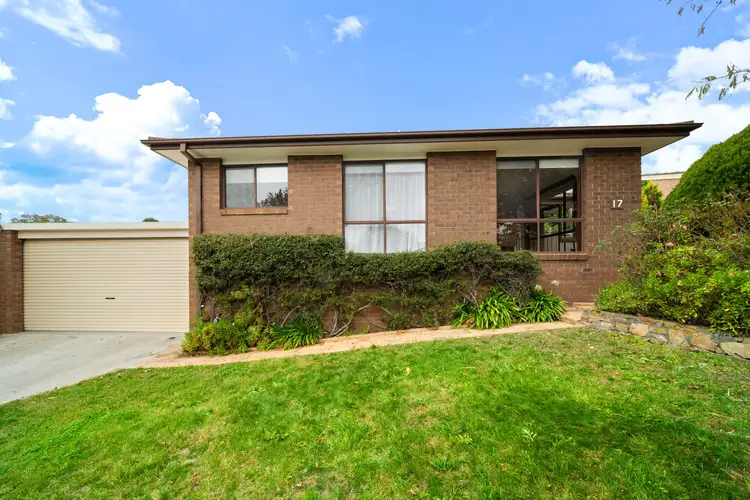
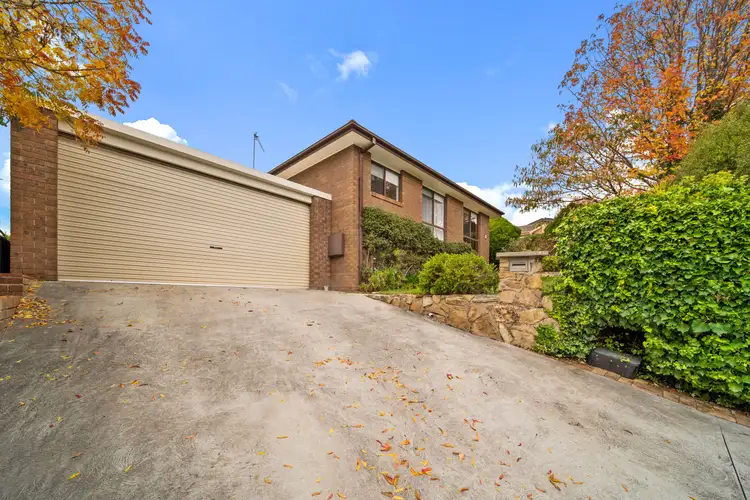
 View more
View more View more
View more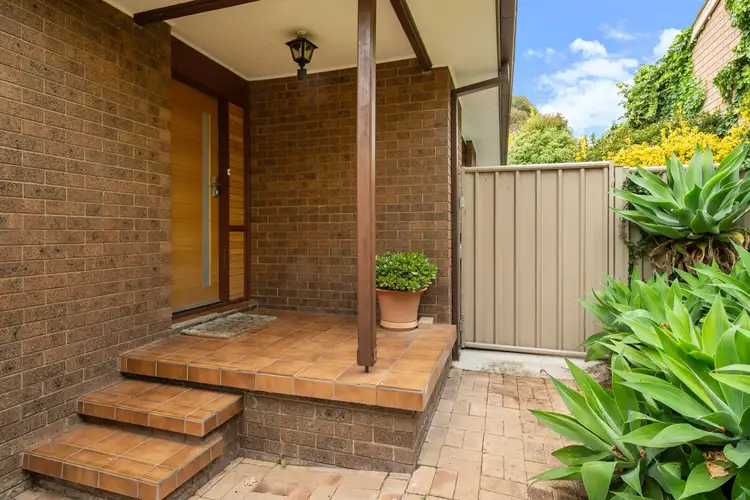 View more
View more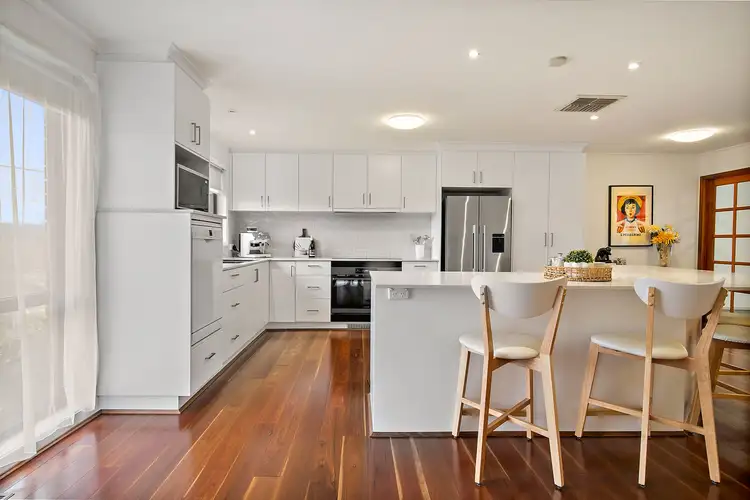 View more
View more
