$1,380,000
3 Bed • 3 Bath • 5 Car • 4969m²

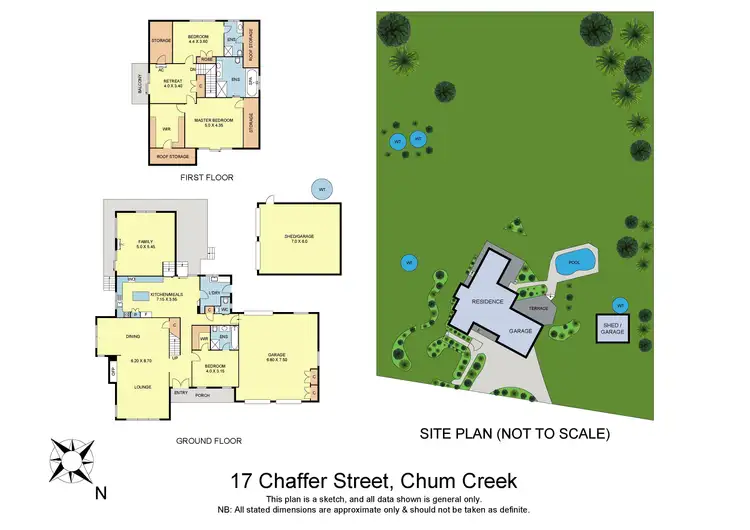
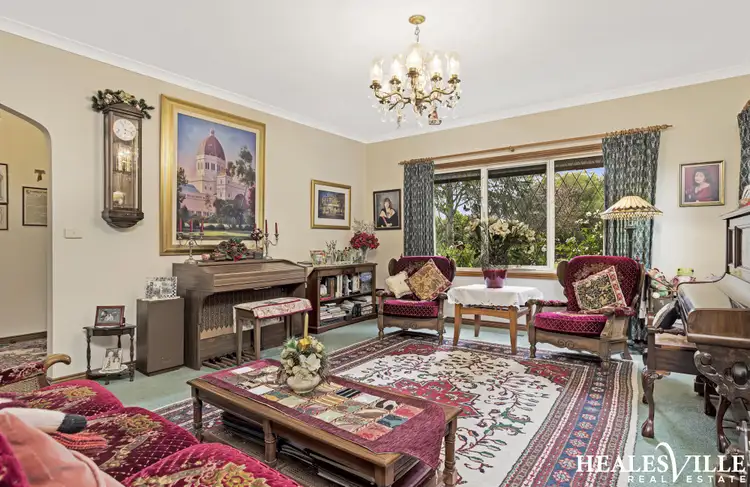
+28
Sold
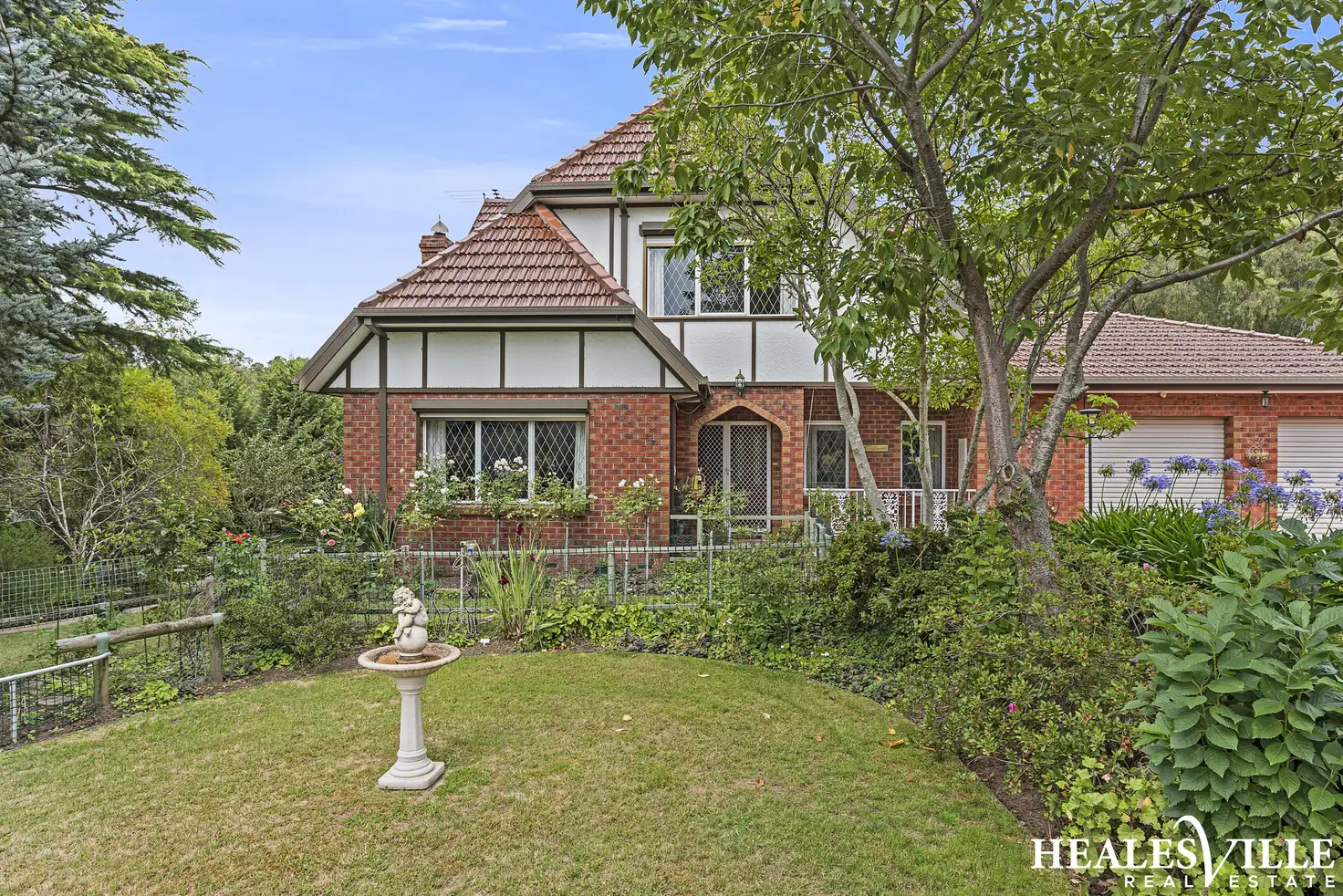


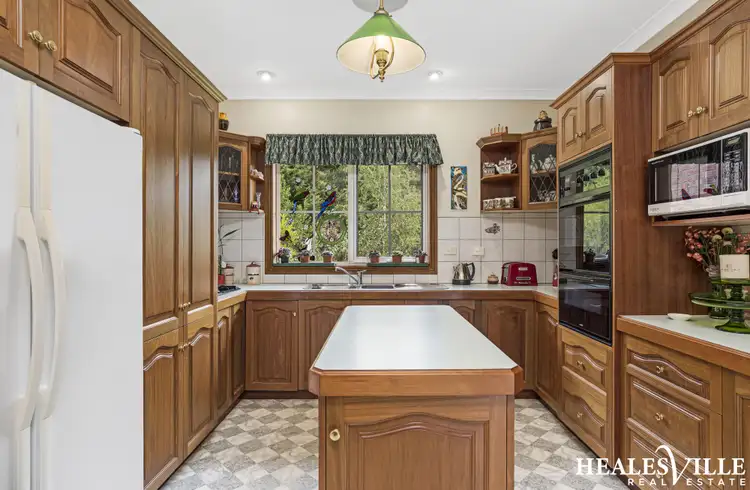
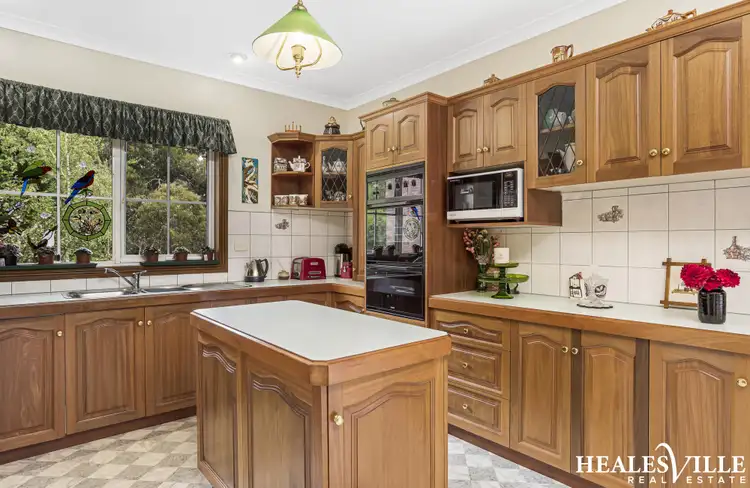
+26
Sold
17 Chaffer Street, Chum Creek VIC 3777
Copy address
$1,380,000
- 3Bed
- 3Bath
- 5 Car
- 4969m²
House Sold on Tue 3 May, 2022
What's around Chaffer Street
House description
“Tudor; Olde World Style, Modern Quality Build”
Property features
Land details
Area: 4969m²
Interactive media & resources
What's around Chaffer Street
 View more
View more View more
View more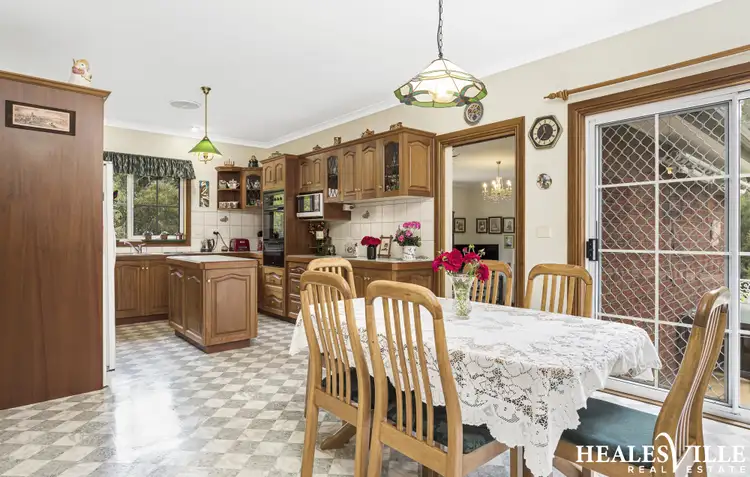 View more
View more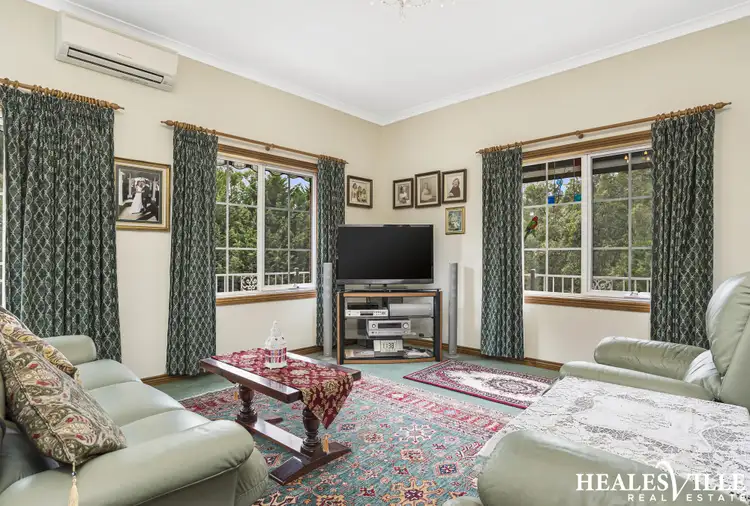 View more
View moreContact the real estate agent

Ian Vine
Eview Group
0Not yet rated
Send an enquiry
This property has been sold
But you can still contact the agent17 Chaffer Street, Chum Creek VIC 3777
Nearby schools in and around Chum Creek, VIC
Top reviews by locals of Chum Creek, VIC 3777
Discover what it's like to live in Chum Creek before you inspect or move.
Discussions in Chum Creek, VIC
Wondering what the latest hot topics are in Chum Creek, Victoria?
Similar Houses for sale in Chum Creek, VIC 3777
Properties for sale in nearby suburbs
Report Listing
