Welcome to 17 Chichester Square, Wantirna, where style and space blend seamlessly. As you step inside, you're greeted by a light-filled, inviting living room adorned with a charming brick feature wall to your left.
Beyond the living area, the heart of the home unfolds into an expansive open-plan kitchen, meals, and family room. Here, a kitchen design impresses with white benchtops, a mirrored splashback, and elegant pendant lighting. The well-appointed space boasts a 5-burner gas cooktop, electric oven, and dishwasher. Thoughtfully tucked away, a versatile butler's pantry doubles as a functional laundry, enhancing the home's practicality.
Down the hallway, you will find three spacious bedrooms, each featuring mirrored built-in robes. The master bedroom is complete with an ensuite. The main bathroom is a showpiece, showcasing a sophisticated vanity with wooden drawers, a shower, and a relaxing bath.
Perfect for entertaining, the family room flows effortlessly onto a large decking with a pergola, creating a seamless indoor-outdoor connection. Whether hosting gatherings or enjoying quiet moments, this outdoor space is ideal for year-round enjoyment.
This home offers exceptional convenience with an array of amenities nearby. Families are well-served with quality primary schools such as Wantirna Primary School, Regency Park Primary School, and Templeton Primary School all within a short drive. For older students, sought-after secondary options include Wantirna College, The Knox School, and Heathmont College.Shopping is a breeze with Westfield Knox and Eastland Shopping Centre both nearby. Commuting is effortless, with Bayswater Train Station just minutes away, providing a smooth journey to the CBD and beyond.
Additional features include a wall heater in the family room, two split system heating and cooling units, blinds throughout, carpet, floating floorboards and tile flooring, storage garden shed and a versatile additional storage room that can be used as a workshop.
Features:
3 Bedrooms with Mirrored Built-in Robes
2 Bathrooms
Master has Ensuite
Open Plan Kitchen, Meals and Family
5-Burner Gas Cooktop
Electric Oven
Dishwasher
Pendant Lighting
Butler's Kitchen / Laundry
Living with Brick Feature Wall
Wall Heater in Family
Split Systems x2 (Master and Family Room)
Blinds Throughout
Carpet, Floating Florboards and Tile Flooring
Pergola with Decking
Storage Garden Shed
Storage / Workshop
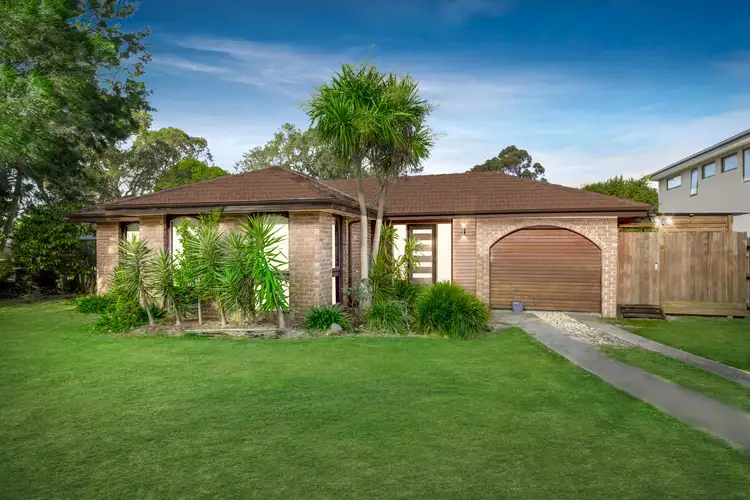
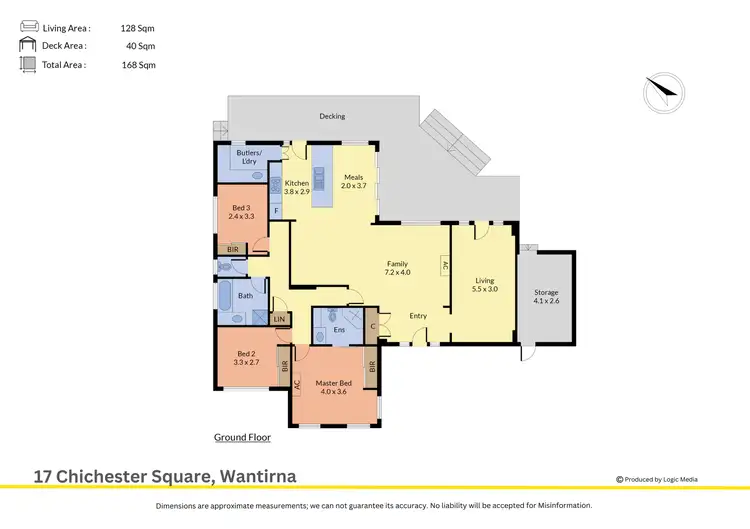
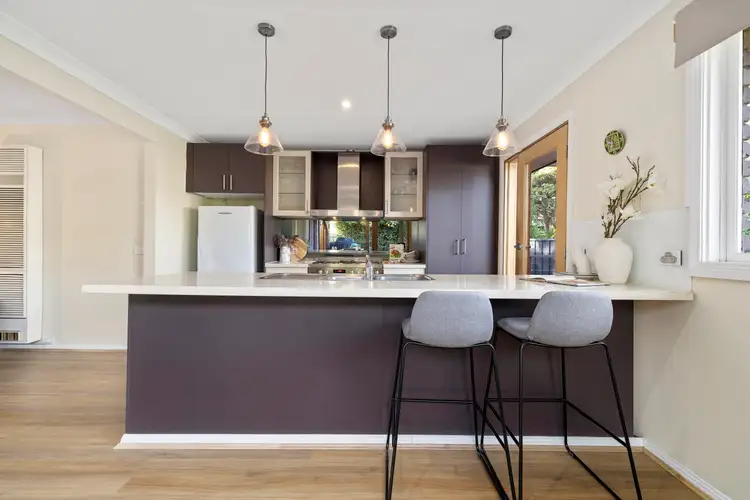
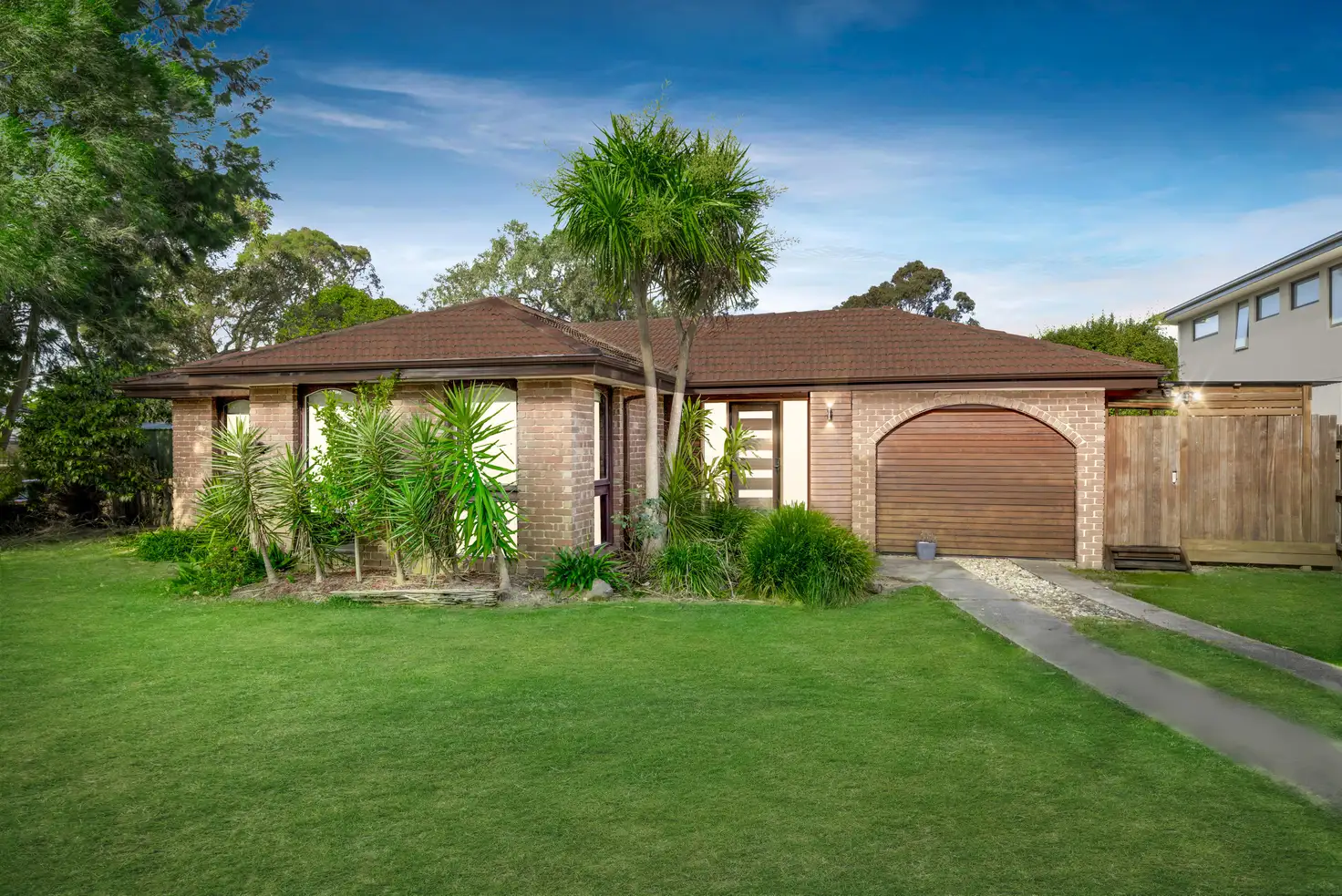


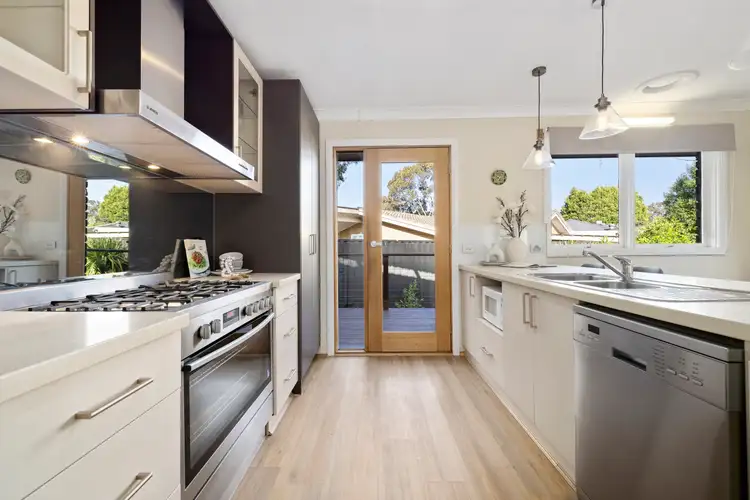
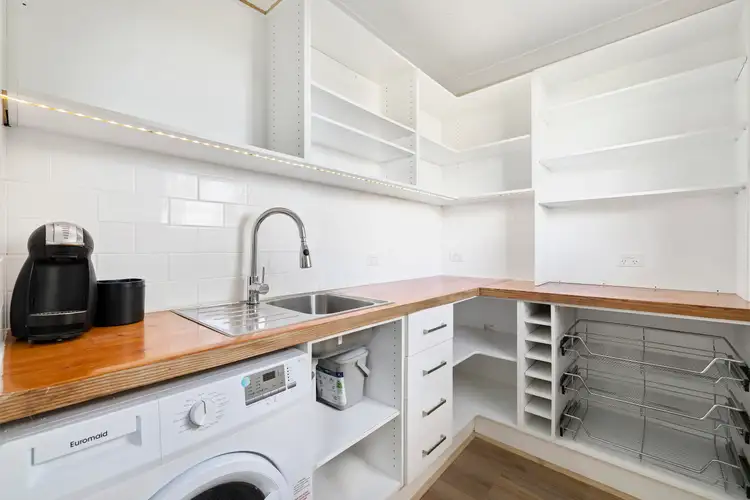
 View more
View more View more
View more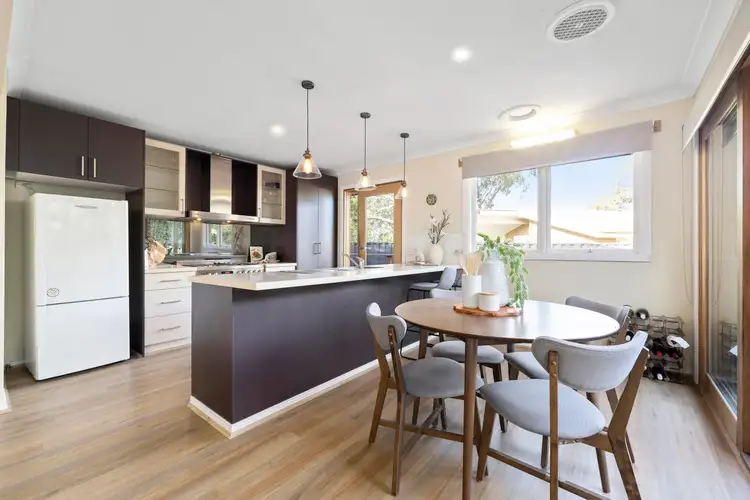 View more
View more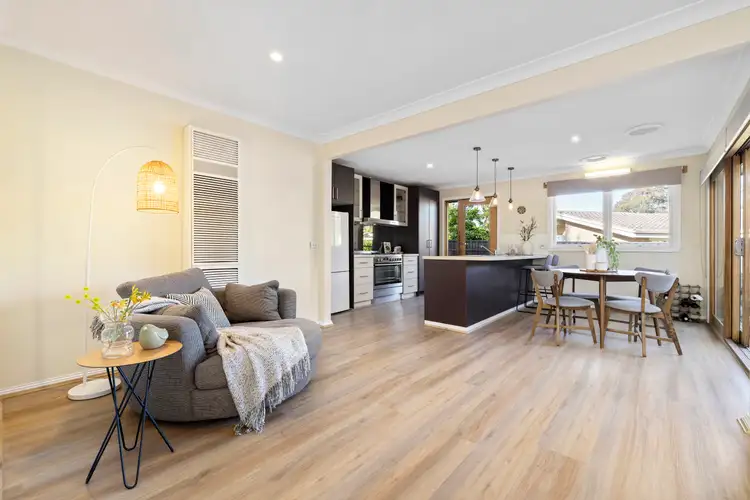 View more
View more
