Ray White Norwood are taking preventive measures for the health and safety of its clients and buyers entering any one of our properties. Please note that social distancing will be required at this open inspection.
Contemporary upgrades to this 1970s home have produced a vibrant modern living space with stylish and opulent features flowing across a generous 4 bedroom design. Spacious casual, formal, indoor and outdoor living areas seem to blend effortlessly into a generous botanical sylvan setting allotment where a babbling creek and mature trees offer a 'back to nature' ambience rarely found in today's city living.
A tasteful mixture of face brick, Western Red Cedar timber panelling, Tasmanian Oak Parquetry, picture windows and modern neutral tones have created a stylish contemporary living space with a relaxed and comfortable ambience.
Enjoy botanic views from a formal lounge where raked ceilings and exposed beams enhance the living space and engage the senses. Tasmanian Oak, herringbone parquetry flooring flows across a spacious dining, family room and upgraded kitchen with refined dignity enhanced by quality LED downlights and modern decor.
A stunning upgraded Alby Turner kitchen boasts Freestyle Zuchero bench tops, black glass splashbacks, Meile dishwasher, Smeg pyrolytic oven, Smeg induction cooktop, Smeg Microwave convection grill oven, Smeg 2 door - fridge freezer with ice maker fully plumbed with filtered water, wall mounted Samsung TV, custom designed central breakfast bar and views over the adjacent swimming pool courtyard.
Relax outdoors this summer in a fabulous swimming pool courtyard featuring Roman style concrete, fully tiled swimming pool, complete with Bardou swim jets, LED lighting, solar heating and retractable cantilever umbrella.
A spacious gabled pergola to the southern side of the home offers a refreshing, peaceful and botanic outlook over mature trees and establish gardens. Relax on the adjacent elevated deck or cook up a barbecue and enjoy the botanic atmosphere including an abundance of birdlife.
All 4 bedrooms are of good proportion with the master bedroom which has plantation shutters, offering a built-in robe and ensuite bathroom. Bedrooms 2 and 3 also have built-in robes and are serviced by a stylish main bathroom.
A double garage complete with loft, automatic panel lift door accommodates the family cars, completing a very desirable feature packed offering that serious home buyers should definitely inspect.
Briefly:
* Upgraded 1970's classic with a vibrant contemporary ambience
* Stunning living areas featuring tasteful face brick, Western Red Cedar timber panelling, Tasmanian Oak Parquetry and raked ceilings with exposed beams
* 4 bedrooms, all of good proportion
* Master bedroom with ceiling fan, built-in robe and ensuite bathroom
* Bedrooms 2 and 3 with built-in robes * Bedroom 4 / Study includes L- shaped desk with shelving & cupboard units
* Fully upgraded, luxury eat in kitchen with bespoke Island bench
* Formal lounge, adjacent dining room and separate TV/family room
* Terracotta tiled, European style pool courtyard
* Roman style concrete, fully tiled swimming pool, solar heated with swim jets and LED lighting
* Gabled pergola and raised deck overlooking botanic rear yard
* Double garage with auto panel lift door and loft storage with pull down ladder
* 2 x evaporative air conditioners + 2 reverse cycle air-conditioners
* Appealing and sophisticated property, well worth inspecting
Peacefully located in a low traffic street, set amongst other quality homes backing onto Moorcroft Reserve with second creek with a walking trail from Leabrook to Stonyfell. Within easy reach of all suburban amenities, Newland Reserve, Greenhill Recreation Park and Waterfall Gully are located nearby along with outstanding parkland areas including Langman Recreation Reserve, Hazelwood Park, Burnside Adventure Park, Kensington Gardens Bowls & Lawn Tennis Club and other associated sporting clubs.
Private and public schools located in the area include Burnside Primary, Linden Park Primary, Loreto College, Seymour College, Norwood Morialta High, Pembroke School, Glenunga International High, Marryatville High and Primary Schools plus St Peters Girls College.
Norwood, Marryatville and Burnside Village Shopping Centres will provide the most modern shopping facilities, with the restaurant and speciality shops of the Norwood Parade all close at hand.
Property Details:
Council | Burnside
Zone | WC - Watercourse
Land | 576sqm(Approx.)
House | 258sqm(Approx.)
Built |1970
Council Rates | $TBC pa
Water | $428.55 pq
ESL | $430.30 pa
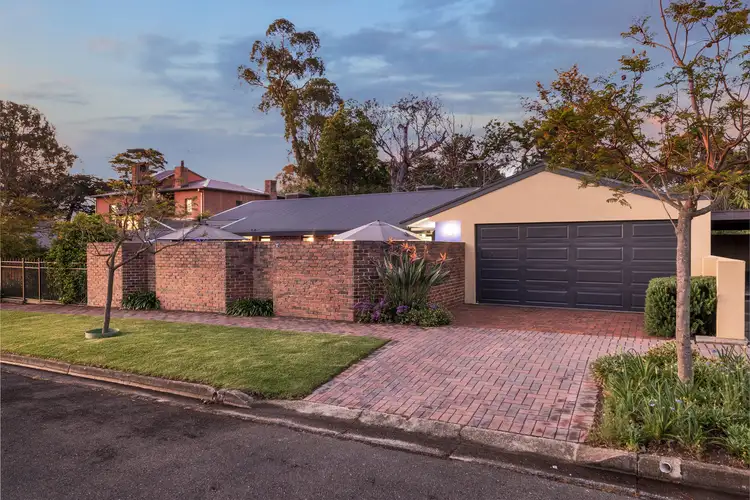
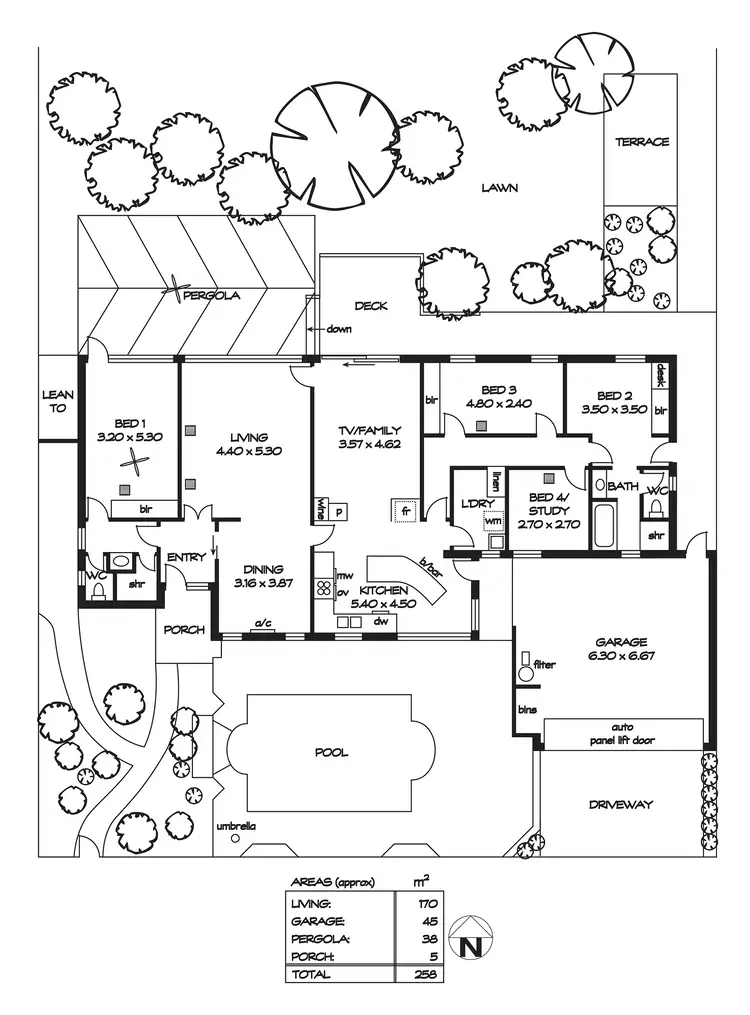
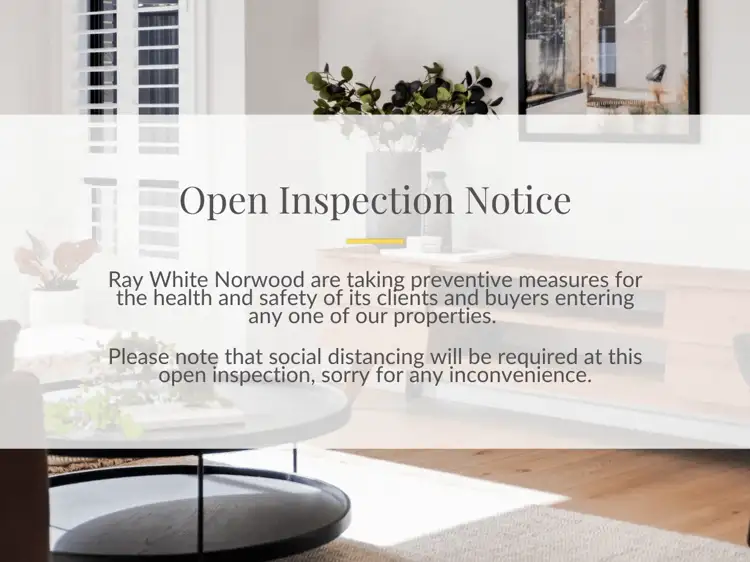
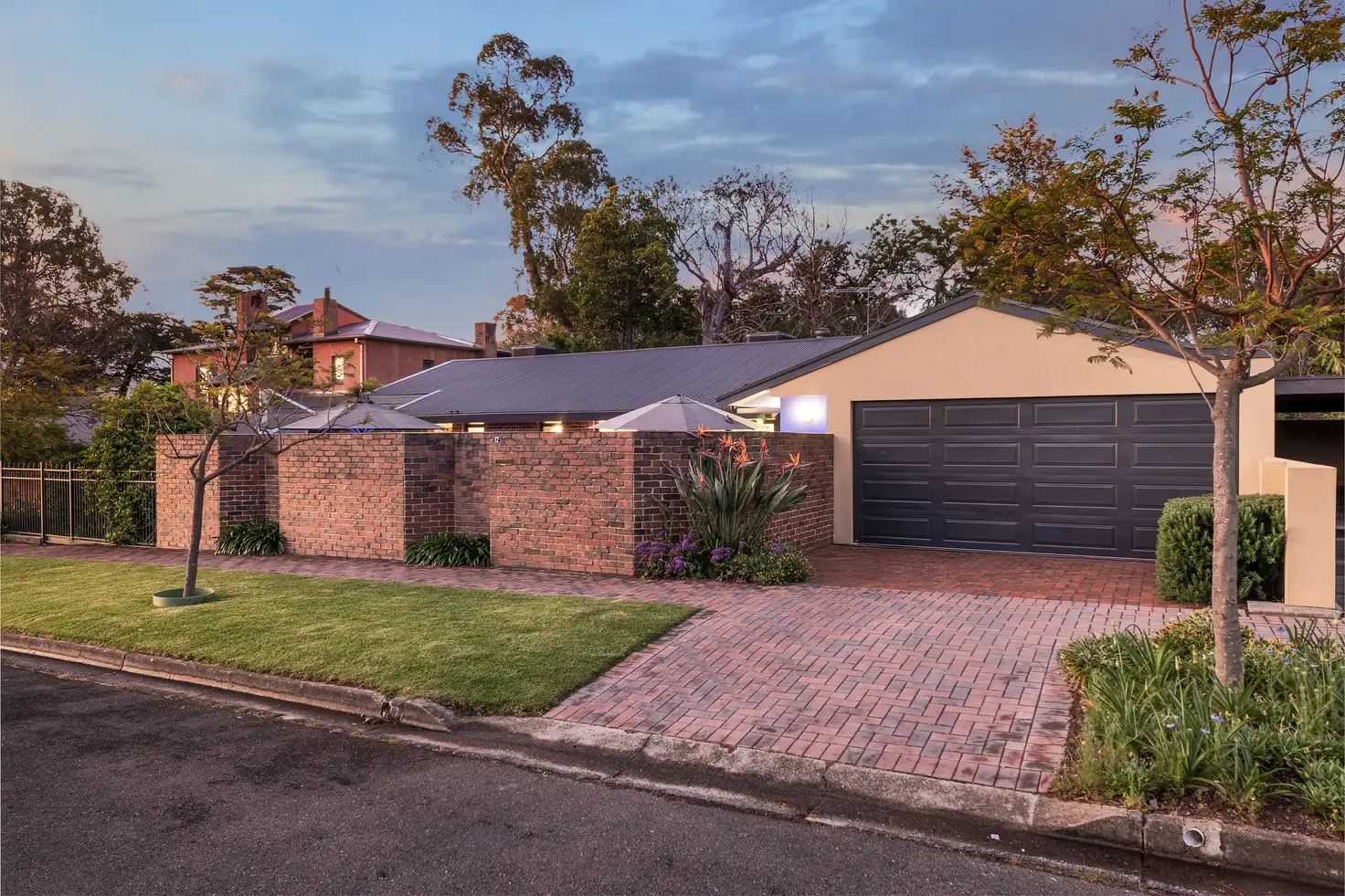


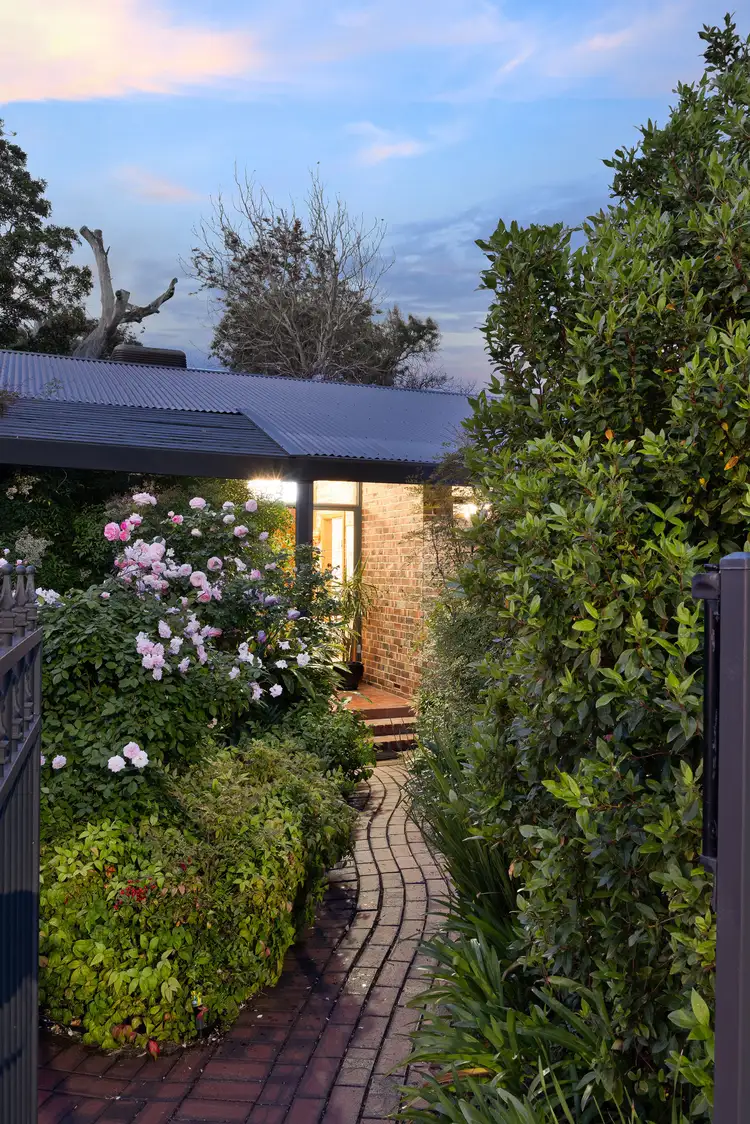
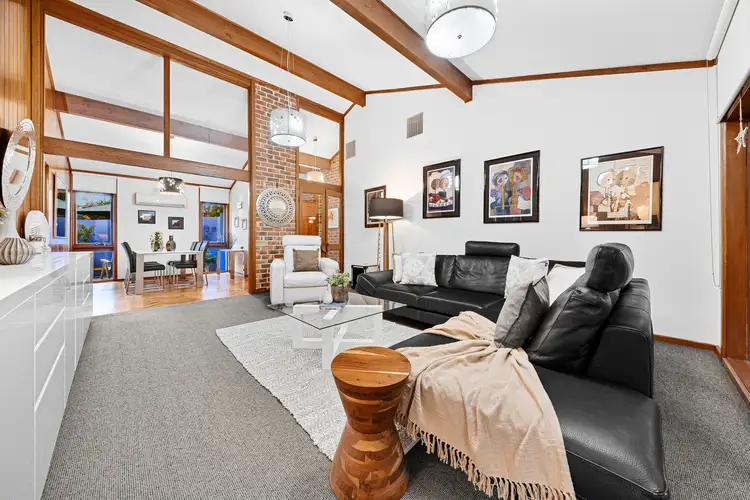
 View more
View more View more
View more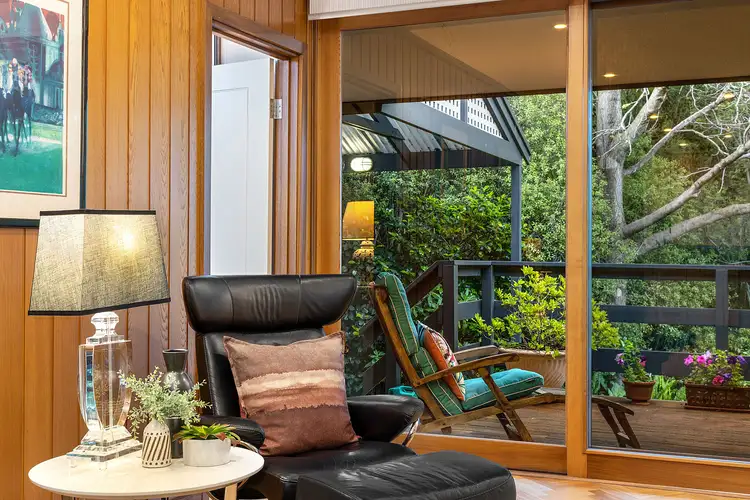 View more
View more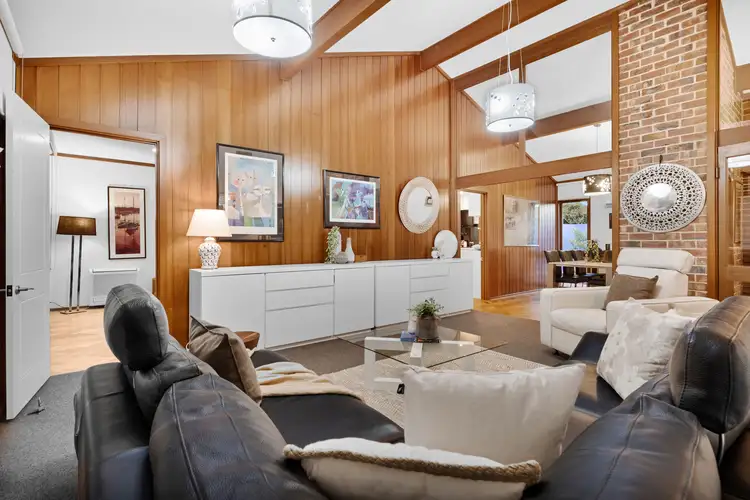 View more
View more
