Nestled on just under an acre in a quiet no-through road, this weatherboard home offers a unique opportunity for those seeking a serene tree change. Surrounded by the beauty of nature and positioned on the border of the Dandenong Ranges National Park, this property is the ultimate retreat while remaining close to everyday conveniences.
The main level boasts open-plan living and dining framed by a wraparound deck, a cosy Coonara wood fire, and timber-lined walls adding to its rustic appeal. The spacious country kitchen features timber-topped benches, banks of white cabinetry, and a 900mm stainless steel cooker, perfect for catering for family gatherings.
With three bedrooms on the main level, a home office, and a bathroom ripe for a makeover, this home has plenty of scope for further enhancement. The lower level includes two additional bedrooms, a second Coonara, a bathroom, and a cosy nook under the stairs that makes an ideal recreation or retreat area, complete with patio access also on this level.
The expansive backyard offers a blank canvas, framed by tree ferns and backing onto native bushland, providing a peaceful sanctuary. With a 6.6m x 2.7m garage, storage room, and a huge lower-level storage space, there's room for everything from hobbies to tools or even scope to operate a home business.
Located within walking distance of local icon Cook’s Corner and just minutes from Kallista Main Street, this property combines tranquillity with convenience. Explore the attractions of the Dandenong Ranges, from boutique dining to scenic walks, or enjoy a quick 8-minute drive to Monbulk’s shopping precinct. For commuters, Belgrave station is only 10 minutes away.
This charming home is a blank canvas awaiting your creative touch, offering the perfect balance of lifestyle, space, and potential.
At a Glance:
• 4 bedroom, 2 bathroom weatherboard home set on just under an acre (3,355m²) with update potential, offering a perfect tree change.
• Rustic Interior: Timber-lined walls and floors throughout, adding charm and character.
• Open Plan Living: Light-filled living and meals area with a wood fire Coonara, flanked by a wraparound deck.
• Country Style Kitchen: Features timber-topped benches, white cabinetry, and a 900mm stainless steel cooker.
• Main Level: Three bedrooms, a home office with stair access to the lower level, and a bathroom.
• Lower Level: Two additional bedrooms, a second Coonara, a bathroom, and a cosy nook under the stairs for recreation or relaxation.
• Expansive Backyard: Blank canvas framed by tree ferns, backing onto native bushland, providing a tranquil outdoor space.
• Storage Options: 6.6m x 2.7m garage with a storage room, plus a huge lower-level storage area (6.6m x 3.1m).
• Prime Location: Quiet no-through road near Dandenong Ranges National Park, walking distance to Cook’s Corner and close to Kallista Main Street, local schools.
• Convenient Commuting: Only 10 minutes to Belgrave station for easy access to the city and 8 minutes to Monbulk with an Aldi and Woolworths.
Disclaimer: All information provided has been obtained from sources we believe to be accurate, however, we cannot guarantee the information is accurate and we accept no liability for any errors or omissions (including but not limited to a property's land size, floor plans and size, building age and condition) Interested parties should make their own enquiries and obtain their own legal advice.
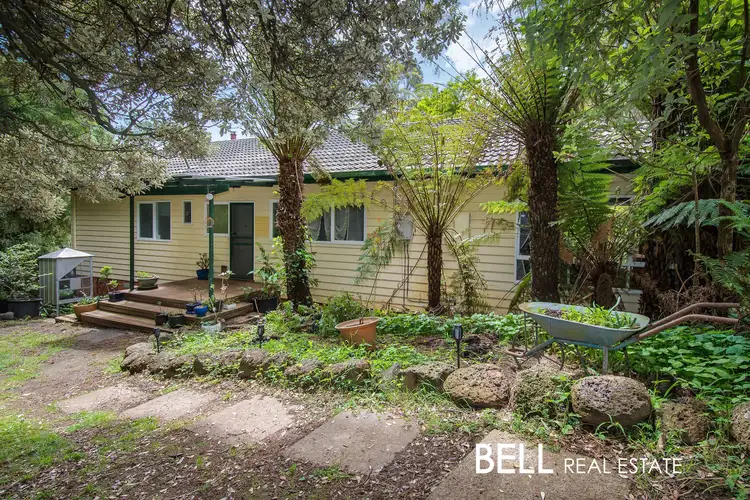
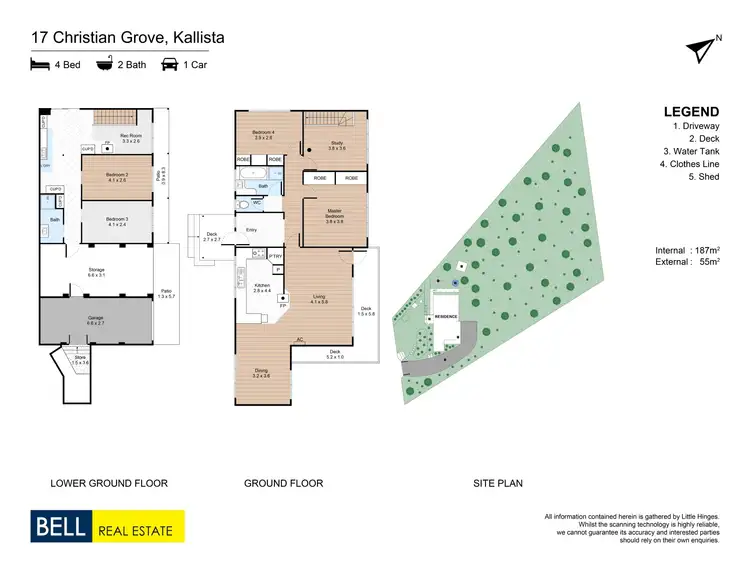
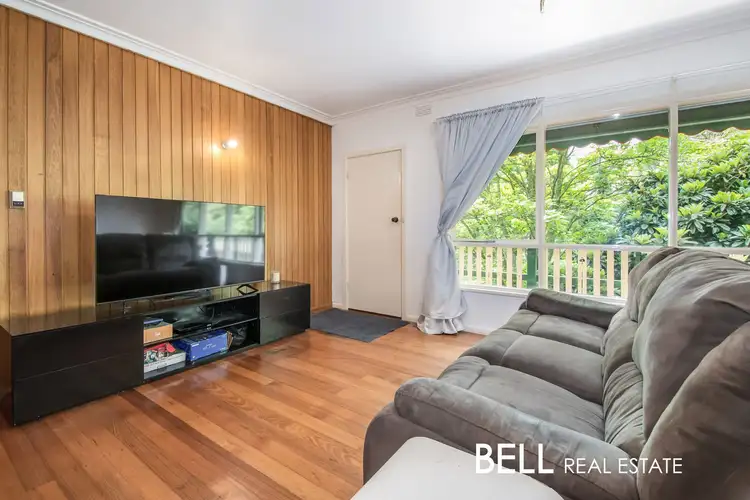
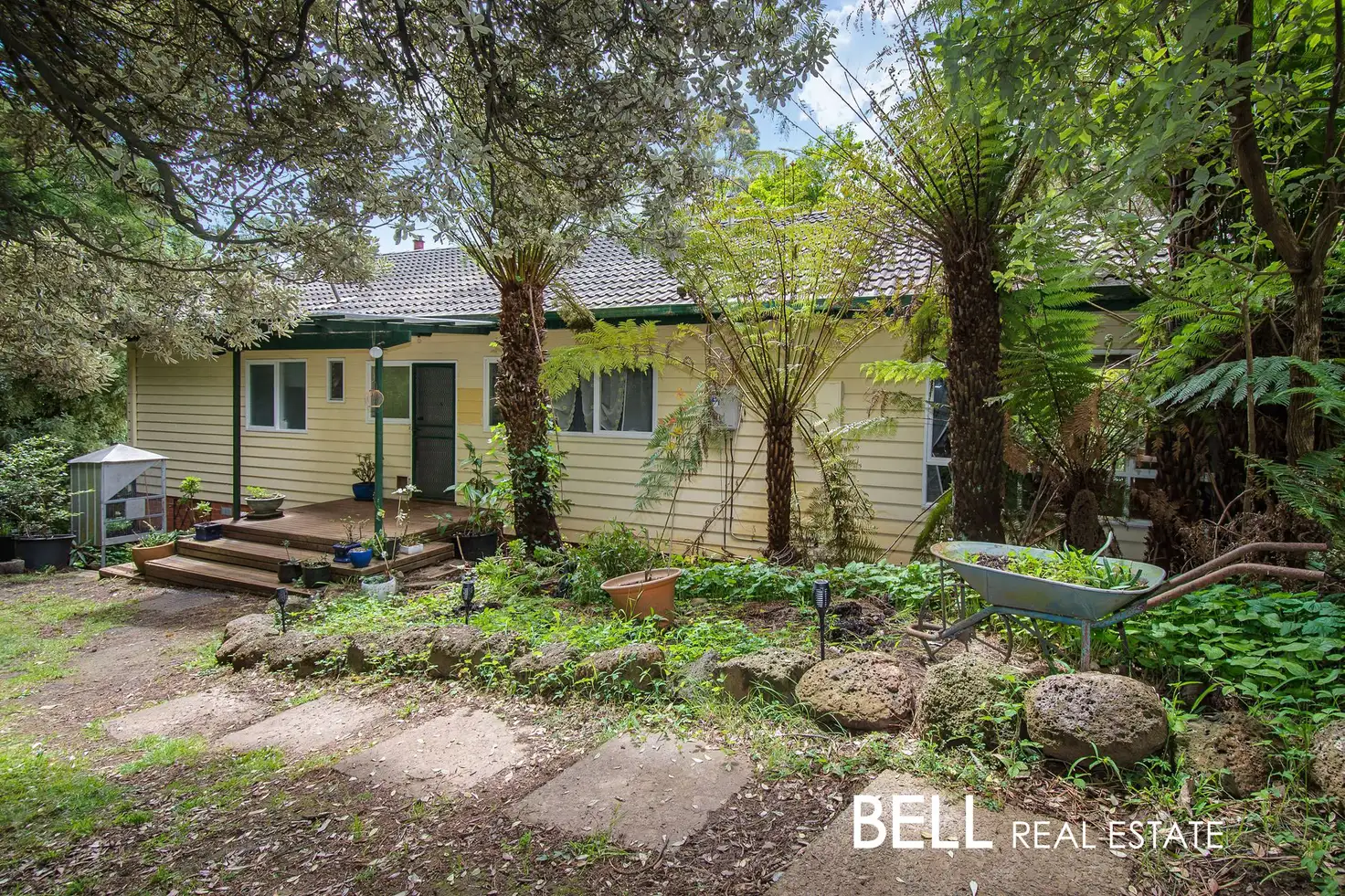


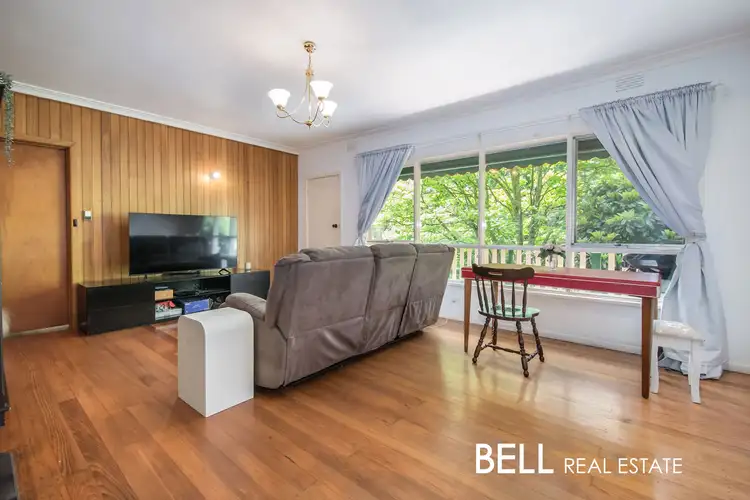
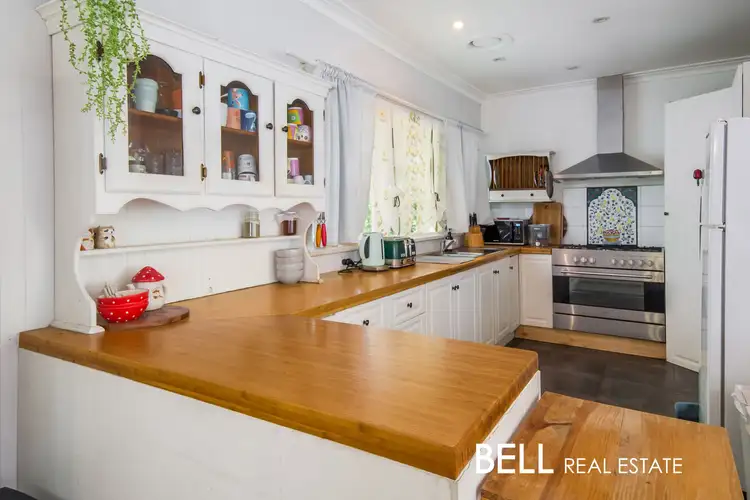
 View more
View more View more
View more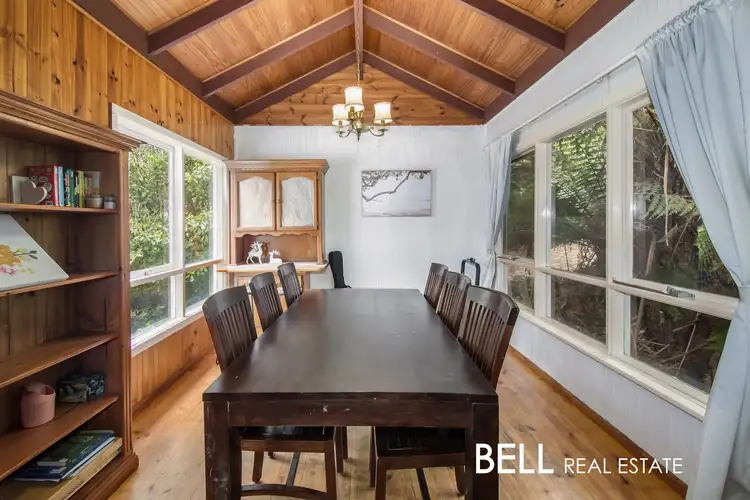 View more
View more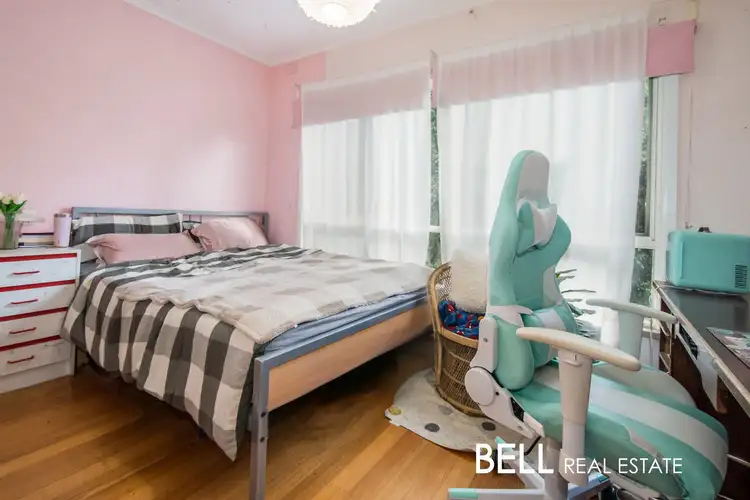 View more
View more
