Property to be auctioned onsite on Saturday 24th August 12:00pm, with offers welcome prior.
17 Clancy McKenna Crescent really is the epitome of modern living, where contemporary design meets unparalleled comfort, ideal for the growing family.
This home features multiple two open-plan living areas, bathed in natural light; with high ceilings and double glazing throughout, adding that extra a level of luxury to what already is a beautiful sophisticated floorplan. Multiple deck and court spaces around the home also provide a seamless transition between indoor and outdoor spaces, perfect for both intimate family moments and guest entertaining. The heart of the home is your north-facing custom designed kitchen, featuring ample cabinetry, sleek appliances, and a stylish, generous island that invites casual dining and lively conversations.
Beyond the interiors, the outdoor spaces are equally impressive, designed to enhance your lifestyle and provide the ultimate in low-maintenance living. The expansive backyard, accessible from the living and dining areas, is perfect for alfresco dining, summer barbecues, or simply enjoying the peace and quiet of your own private oasis. The contemporary landscaping complements the home's sleek design, offering a seamless extension of the indoor living spaces.
Features Overview:
- Located on a quiet street at an elevated spot
- 2.75m high ceiling to formal lounge entry and powder room
- Double glazing windows and sliding doors throughout with fly screens installed
- Oversized double garage - 48 m2 and access to under stair storage room
- Three Phase Braemar ducted reverse cycle AC
- Stiebel Eltron 302L heat pump hot water system
- 16.5 KW Solar systems with solar edge inverters + 13.34 KW battery storage from Alpha ESS
- Three Phase Tesla wall charger installed at garage
- Under tile heating for ensuite and main Bathroom
- 2 x 2000L rainwater tanks connected to toilets, laundry and external wall outlets.
- Gas fireplace
- Composite decking
- Located a short drive to Bonner and Amaroo Shops, as well as the Gungahlin Town Centre for shops, restaurants, schools, transport options and other amenities
- NBN connected with Fibre to the Premises (FTTP)
- Age: 5 years (built in 2019)
- EER (Energy Efficiency Rating): 6.0 Stars
Sizes (Approx.)
- Internal Living: 245.2 sqm
- Garage: 48.58 sqm
- Front deck: 6sqm + side deck: 14sqm
- Total residence: 313.78 sqm
- Block: 654 sqm
Prices:
- Rates: $834 per quarter
- Land Tax (Investors only): $1,563 per quarter
Inside:
- Characterised by its grand proportions in each room
- Grand entryway sets the tone for the rest of the home
- Stunning front lounge enjoys uninterrupted views over reserve and custom stone fireplace
- Gourmet kitchen with essastone benchtop, designer appliances, soft close drawers, and butlers pantry that also acts as a laundry space.
- Dining room with beautiful pendant lighting, seamlessly flows to outdoor entertaining area
- Second living area with custom build cabinetry
- Segregated master suite with walk-in-robe and designer ensuite
- Under tile floor heating in the bathrooms, heated towel rails and floor to ceiling tiles
- Internal access to oversized double garage
Outside:
- Stunning street appeal
- Front deck area overlooks opposite parkland & enjoys views over Gungahlin
- Easy care landscaping
- Additional deck from laundry room and dining
- Side gates
Construction Information:
- Flooring: Timber bearers and joists and concrete slab on ground
- External Walls: Predominantly brick veneer
- Roof Framing: Timber: Truss roof framing
- Roof Cladding: Colorbond roof cladding
- Window Glazing: Double glazed windows
- Wall Insulation: Thermal insulation value approximately R-2.7 with reflective foil
- Ceiling Insulation: Thermal insulation value approximately R-5.0 with anticon roof blanket
This suburb enjoys close proximity to Mulligans Flat Nature Reserve, close proximity to local children's playgrounds, nature reserves, Bonner shops, Stonehouse local restaurant and local primary school, a short drive to the Gungahlin Marketplace and with easy access to Horse Park Drive
Inspections:
We are opening the home most Saturdays with mid-week inspections. If you would like an inspection outside of these times please email us at: [email protected].
Disclaimer: The material and information contained within this marketing is for general information purposes only. Stone Gungahlin does not accept responsibility and disclaims all liabilities regarding any errors or inaccuracies contained herein. You should not rely upon this material as a basis for making any formal decisions. We recommend all interested parties to make further enquiries.
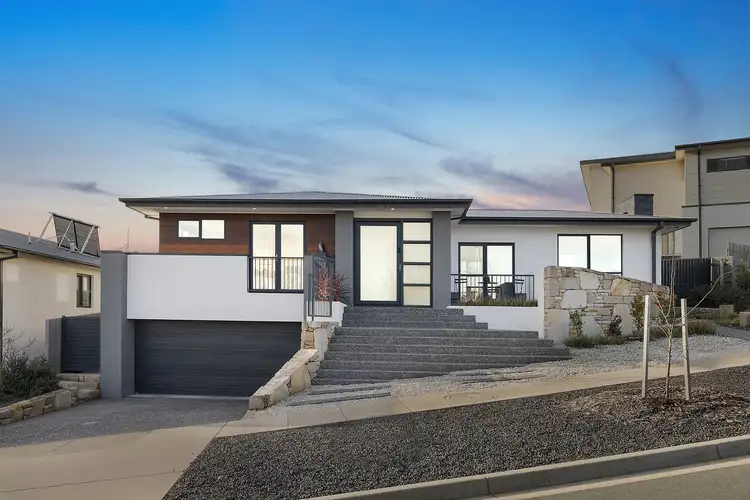
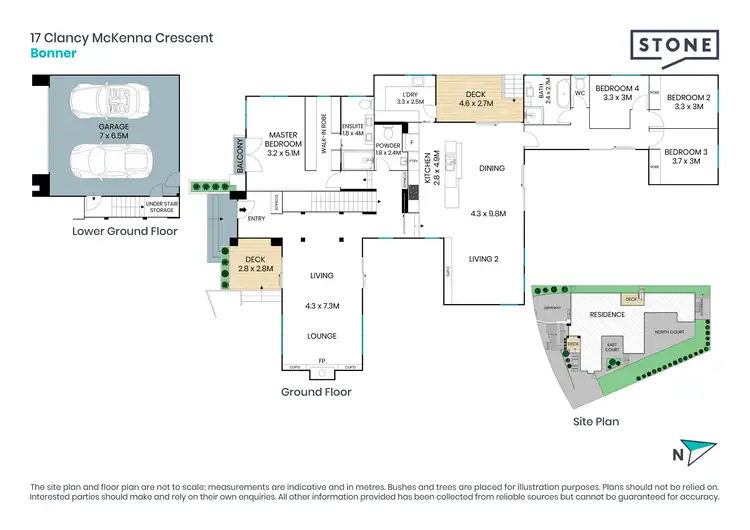
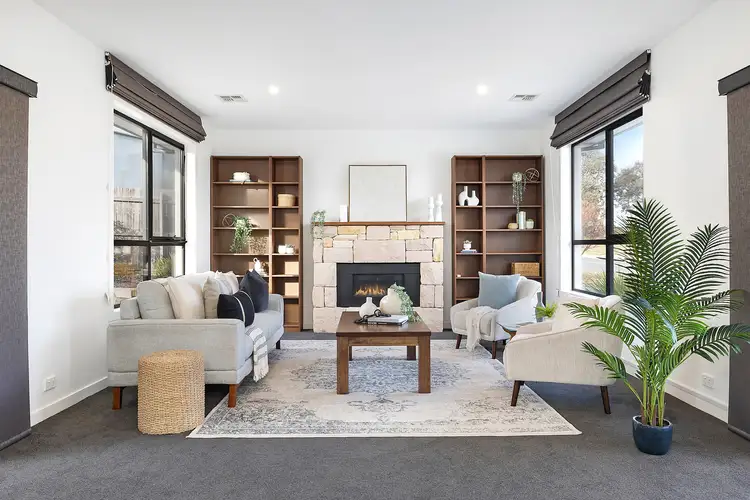
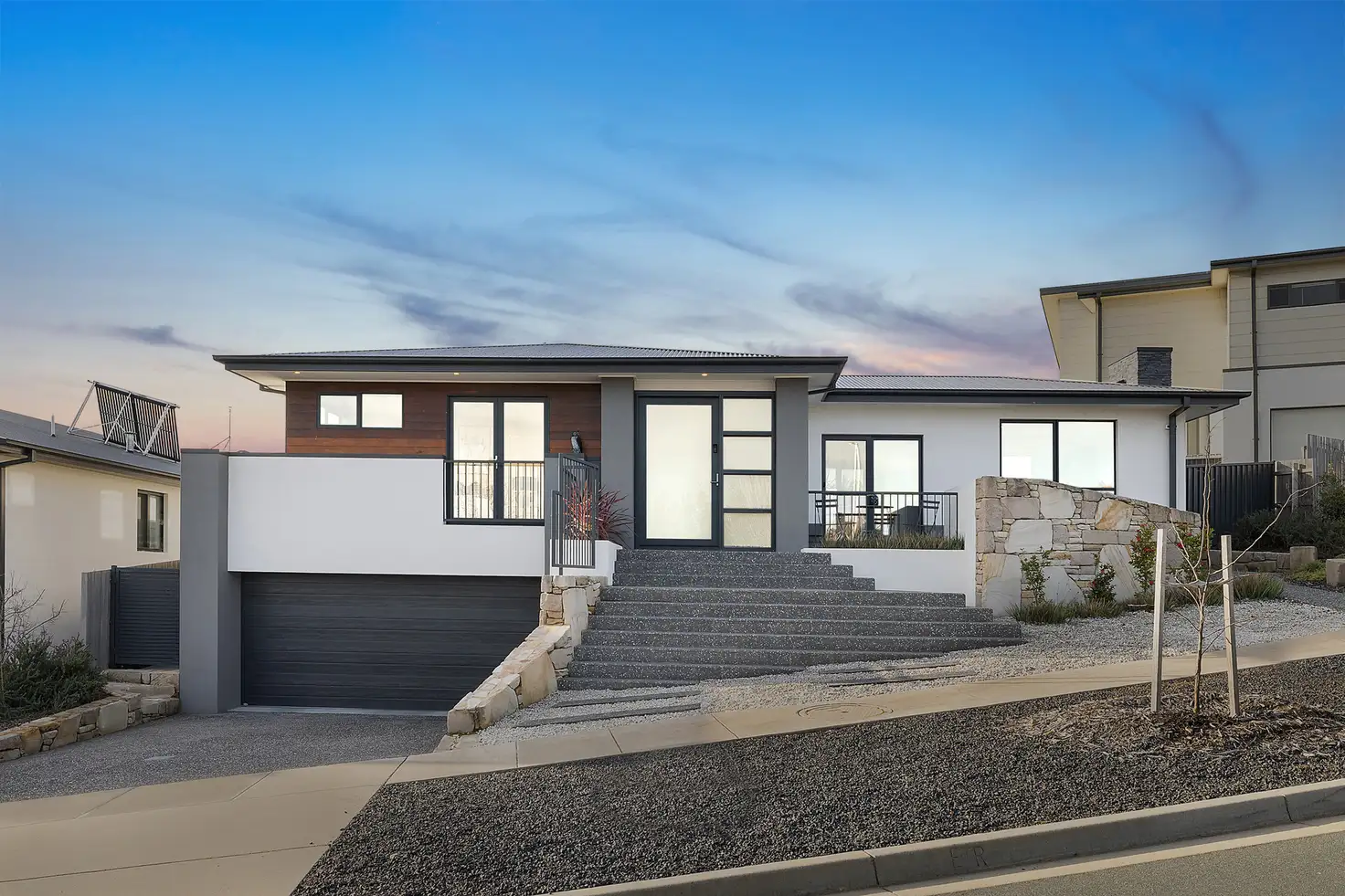


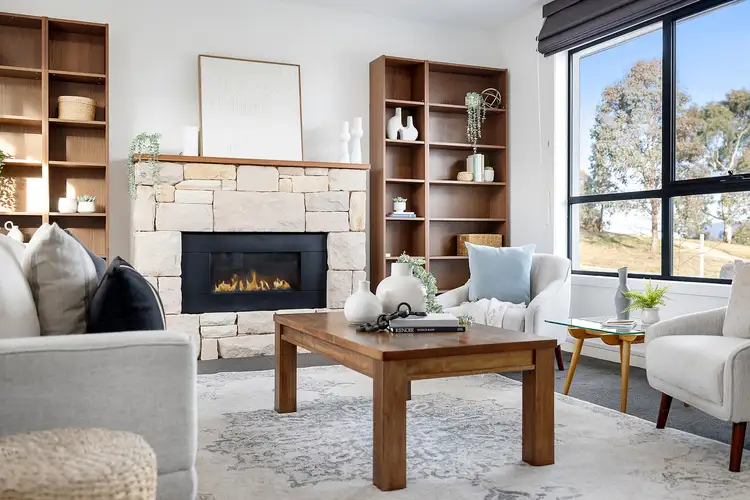
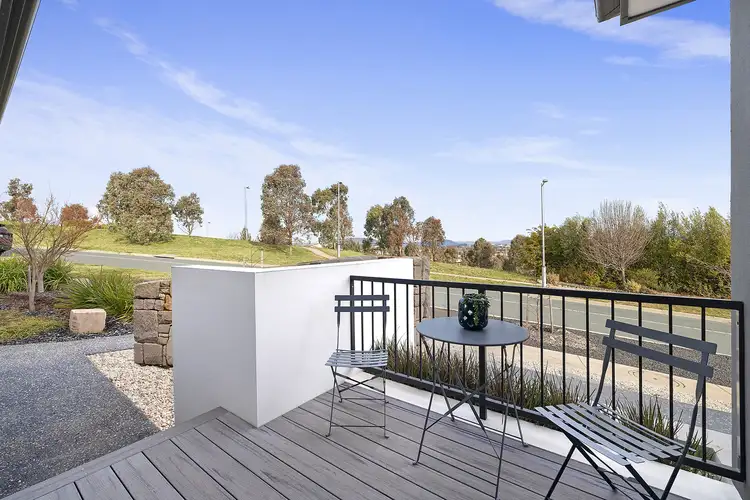
 View more
View more View more
View more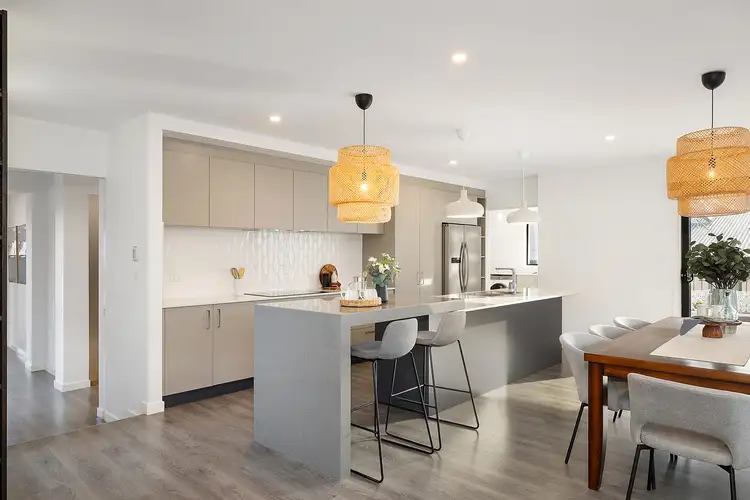 View more
View more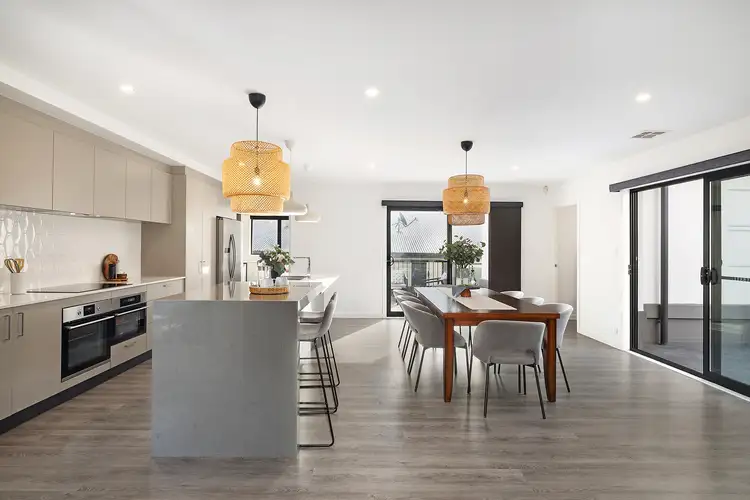 View more
View more
