Once in a lifetime, you are presented with a brand new home in the perfect position that you can reside in straight away or enjoy as your holiday home. Perfectly positioned a short 300 metres from Noosa River, 17 Cloudsley Street epitomizes contemporary river living with more than a splash of glamour.
This stunning residence, designed by multi-award winning designer Di Henshall and Bradley Hunt of Icon Building Design, represents a decided nod to Palm Springs and mid-century modern design but with smart home electrics which are fully automated and able to be directed by a push of your phone buttons.
Strategically positioned on the block to take full advantage of the northerly aspect the interaction between indoors and out facilitates an enviable lifestyle. Terrazzo tiles give way to timber-look Italian tiles at the entry foyer, an inviting stone wall establishing a warming ambience; the long entrance hall revealing the stunning pool, external living and sauna/wet room on one side, three downstairs bedrooms, all ensuited with woven loop pile carpet, and abundant discreet storage running along the wainscot panelled wall.
The culmination of the hall is a myriad of excitement. The open kitchen/living/dining is an interplay of colour, textures, patterns and materials, stimulating the senses, bi-fold doors on two sides allowing access and visibility to the pool on one side and a quiet courtyard on the other, both facilitating airflow.
The kitchen features European appliances, the induction stovetop is right at home on the terrazzo benchtop, the window behind framing the garden beyond. Integrated fridge/freezer behind natural finish cabinetry allows the mosaic of the island bench back panel to take centre-stage. The butler's pantry is the perfect location to ensure your culinary endeavours appear composed, the pastel pink cupboard interior reminiscent of shades recognizable to Mad Men fans, the splashback an amalgam of textures.
The playfulness extends into the lounge area with textured wallpaper framing the gas fireplace, VJ high ceilings enhancing the feeling of space, all flowing to the inground pool, framed initially by platinum travertine and surrounded by faux grass, providing a low maintenance recreation area. The frivolity doesn't stop there with a western red cedar-lined sauna accessed from the pool area, complete with powder and wet room.
Continuing inside on the ground floor the office nook has full view of the pool with the nearby wine room accommodating vinous treasures, a well-appointed powder room is located in close proximity.
The master retreat has exclusive pride of place upstairs, accessed via the stairwell (illuminated by a strategically placed skylight) or lift, the choice is yours. Alight from the lift to a landing which houses feature shelving which could accommodate books, elements of your handbag collection or even objets d'art.
The ensuite features double vanity, bath, shower-everything you expect, with a generous walk-in robe. The light-filled master features a substantial balcony which enjoys elevated views of the streetscape.
Features:
I Expansive entry foyer which reveals the pool, outdoor area and remainder of the light-filled home
I Four bedrooms, all ensuited, with master retreat accessed via lift
I High ceilings and ducted air conditioning throughout
I Quality imported tiles utilized on floors, splashbacks and back panels
I Double garage with epoxy-coated floor
I European appliances through the kitchen, butler's pantry and laundry
I Low maintenance pool & gardens with a nod to Palm Springs
I Western Red Cedar sauna complete with powder and wet room
I Tall Tech-installed full home automation & 'Control4' lighting
17 Cloudsley Street, Noosaville, is a brand new construction in an increasingly desirable location. However, it is the palette that really draws you to the home – bold, daring, even a touch whimsical.
For viewings and information contact Kate Cox 0438 695 505.
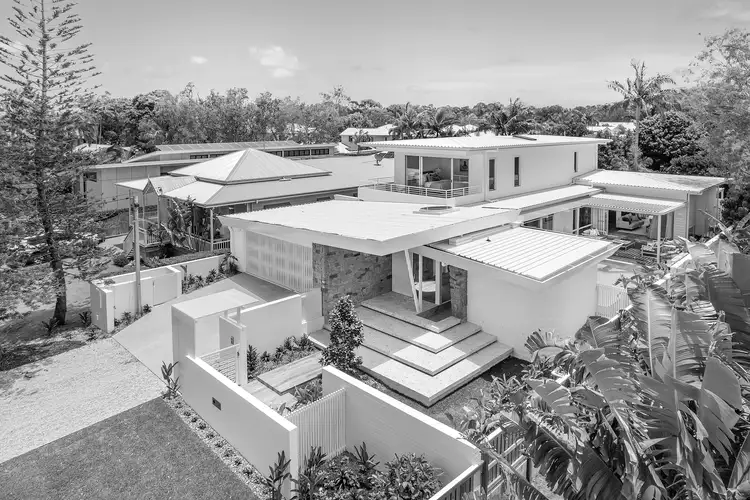
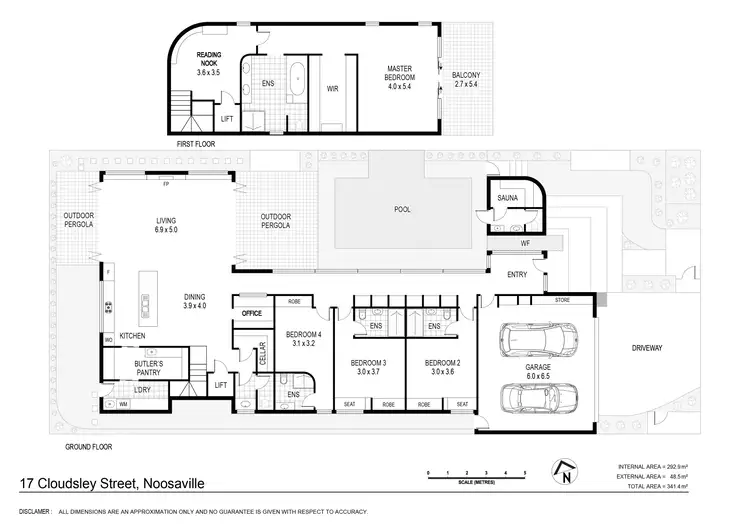
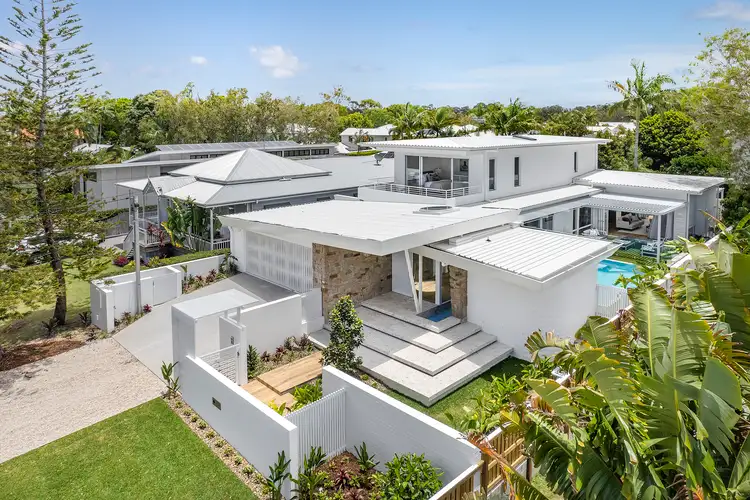




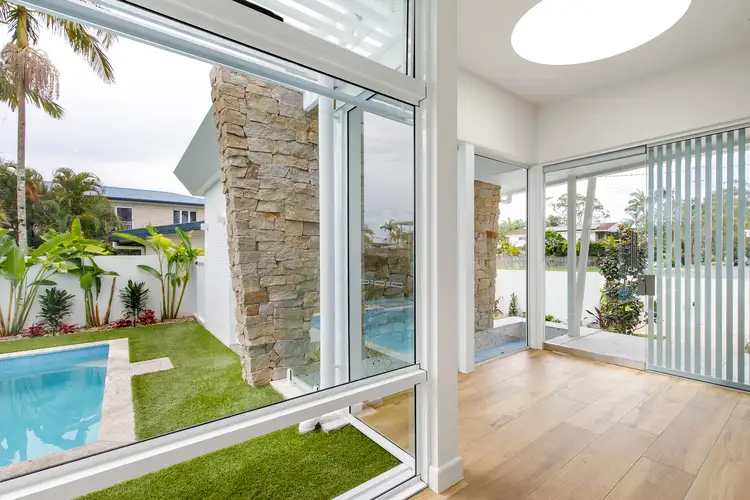
 View more
View more View more
View more View more
View more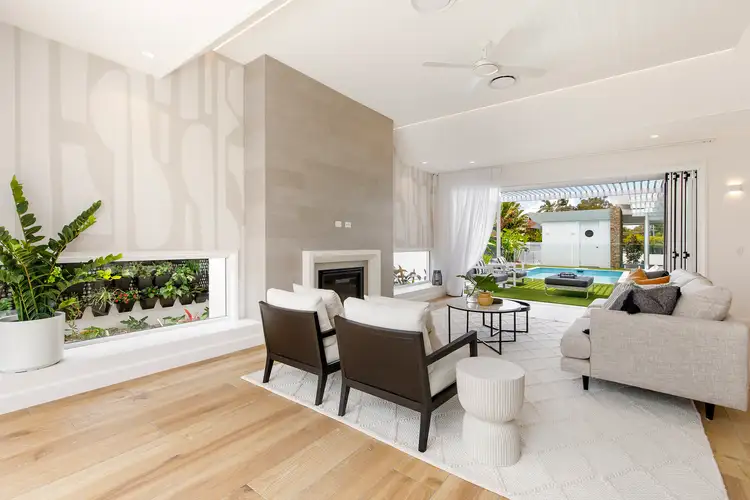 View more
View more
