Overlooking the 18th hole of the Championship course, stands this impressive 50sqm home sitting on 783sqm approx. With multiple entertaining areas, you are spoiled for choice and will love the high standard of living in this stunning family home with direct gated access to parklands and golf course with extensive walking tracks and part of the exclusive Sandhurst Club is sure to tick all the boxes.
With 4 living areas, tiled wide hallway and expansive ceilings throughout, your living options are endless in this prestigious residence. The ground floor offers 3 living areas, study, plus 3 bedrooms which all have BIR and ceiling fans. All serviced by the main bathroom which has direct access by the two bedrooms. The rear living area opens up via sliding doors to an undercover alfresco area, ideal for all year round entertaining with cafe blinds and views across the golf course and grassed and paved rear yard. The spacious second living area could be used to run a business from home or a multi-functional games room with plumbed sink and access from the garage, allowing people access should you decide to run a business from home.
Upstairs, via the beautiful floating timber staircase you will find hub of the home – the magnificent kitchen with open-plan design encompassing the views across the golf course. With features such as butlers pantry, breakfast bar, Cesar stone bench tops, 900mm 5 burner oven and gas cook-top, dishwasher and an abundance of bench and cupboard space. All overlooking the family living room offering gas log fire and ceiling fan, the perfect place to relax and take in the views of the leafy outlook. The outdoor terrace opens via the bi-fold doors from the dining room or the sliding doors from the lounge it even has a spiral staircase to access the undercover alfresco area on the ground level.
The Master bedroom is positioned at the front of the home and is spacious in size, access its very own balcony plus the ensuite offers his and hers vanity, large shower, oversized double soaker bath and separate toilet. Complimented by wall to wall walk-through mirrored robes. The home also features: 3 car garage and offers internal access, built-in shelving and off street parking for another 4 cars, powder room, X16 solar panels, monitored security, ducted heating, evap cooling upstairs, low maintenance landscaped gardens and security system. With easy access to freeways and schools, the Sandhurst Estate offers a lifestyle that has it all!



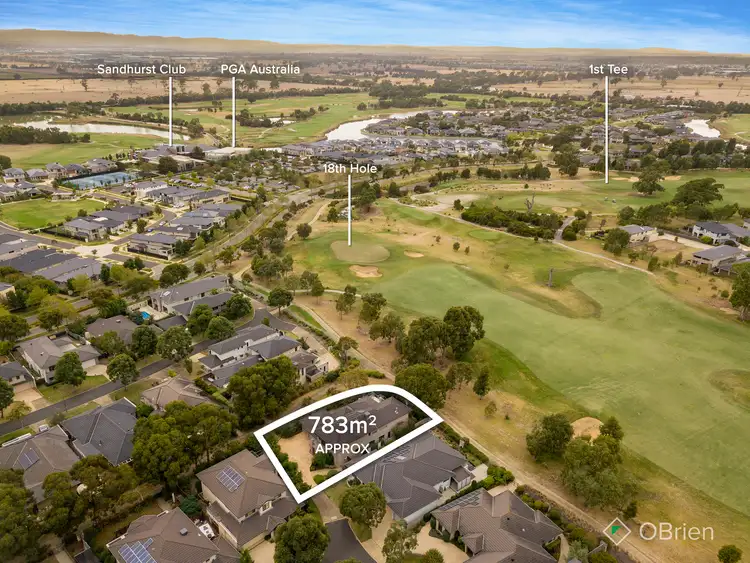
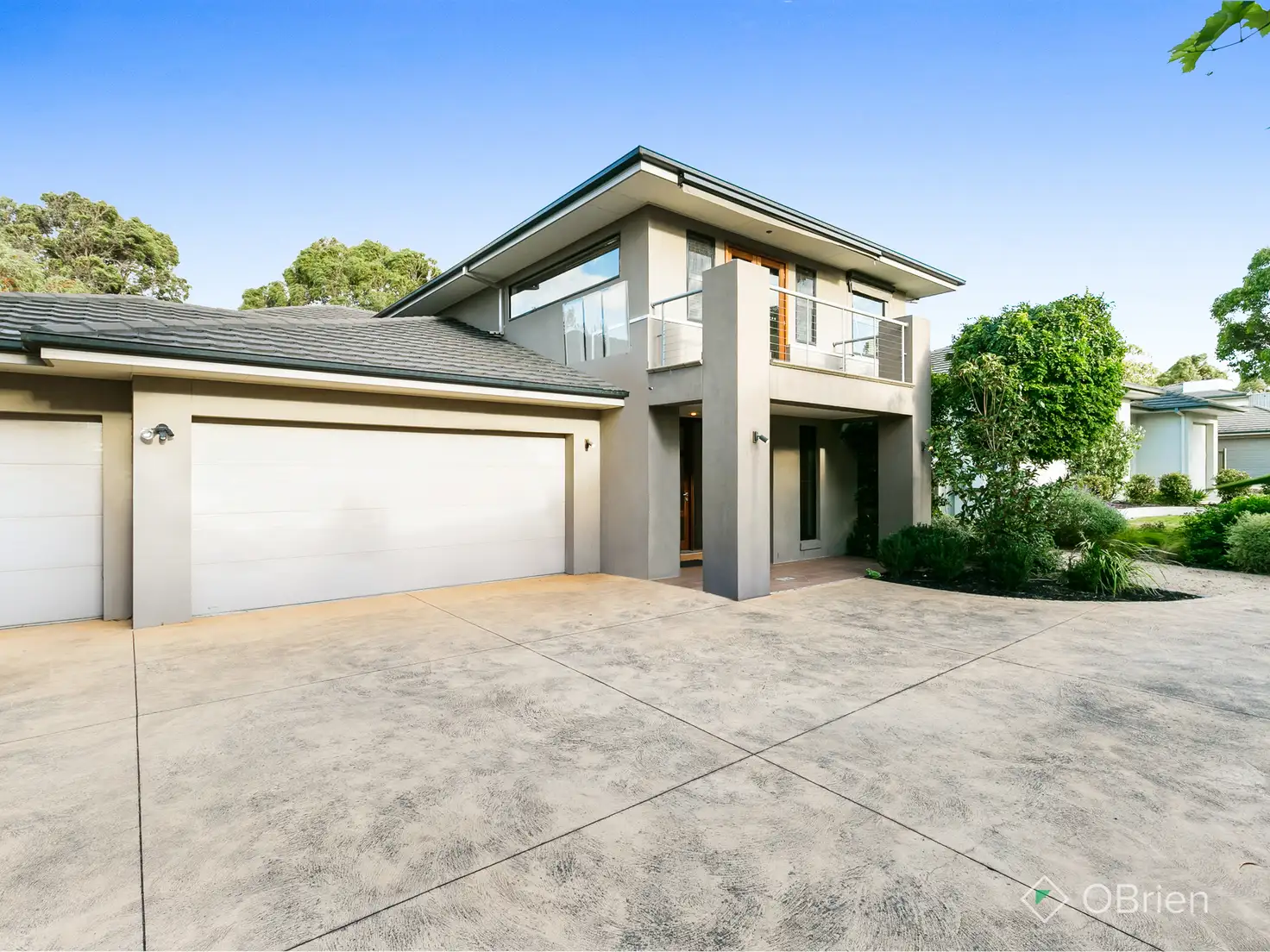


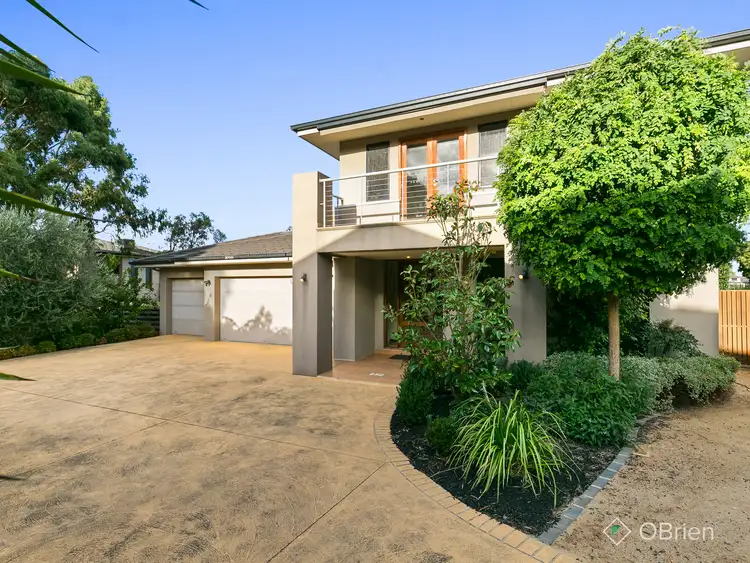
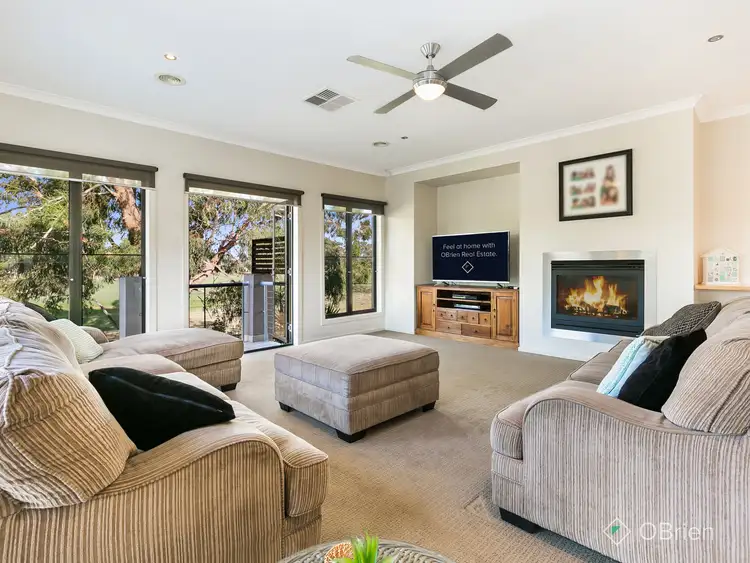
 View more
View more View more
View more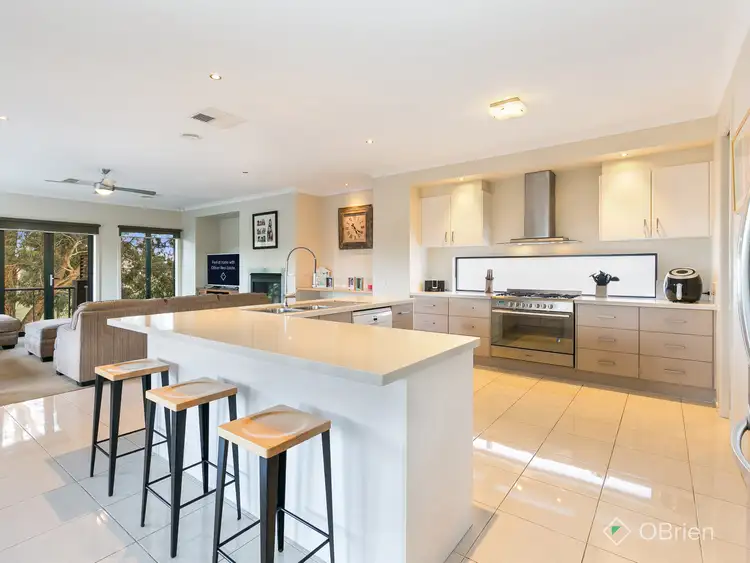 View more
View more View more
View more

