Welcome to 17 Cooinda Way, Point Cook. Proudly presented by YPA Point Cook.
Ideally positioned in one of Point Cook's most convenient and family-friendly pockets, this stunning south-facing residence offers the perfect combination of space, comfort, and lifestyle. With Featherbrook Shopping Centre, Featherbrook P–9 College, community centres, medical clinics, parks, and playgrounds all within walking distance, it's a location that truly caters to every member of the family.
Built by Mimosa Homes and set on a generous 509m² (approx.) allotment, this beautifully maintained single-level property immediately impresses with its wide façade and welcoming entry. Inside, you're greeted by soaring high ceilings and a spacious hallway that sets the tone for the rest of the home. Neutral tones and quality finishes throughout create a modern yet warm atmosphere that feels both elegant and comfortable.
The heart of the home is the open-plan living and dining area — a light-filled space designed for relaxing and entertaining. The adjoining gourmet kitchen is equipped with 900mm stainless steel appliances, a walk-in pantry, stone benchtop, and plenty of cupboard space. Whether you're cooking for the family or hosting friends, this kitchen is as functional as it is stylish.
For those who enjoy quiet time, the home offers a separate lounge and a dedicated rumpus/theatre room—perfect as a guest retreat, home theatre, or kids' play area. A convenient study nook adds flexibility for working or studying from home, while multiple living zones ensure space for every family member. The versatile layout accommodates movie nights, quiet reading, active play, or home-office needs with ease.
The master suite is a true haven for family, featuring a generous walk-in robe, a beautifully appointed ensuite with vanity and shower, and its own private lounge space — the perfect spot to unwind after a long day. The remaining three bedrooms are all spacious and fitted with built-in robes, serviced by a central bathroom and separate toilet for family convenience.
Step outside and discover a fantastic outdoor living area designed for year-round enjoyment. The alfresco area flows seamlessly from the family and dining zones through wide sliding doors, creating a natural extension of the living space. The backyard features lush natural grass, providing the perfect setting for kids to play, pets to roam, or weekend gatherings with family and friends. There's also side access with double gates, offering the option for drive-through parking or extra storage for a trailer or boat.
Key Features
❄️ Ducted Heating & Split System – Stay comfortable all year round.
⚡ NBN Fibre-to-the-Premises – Enjoy super-fast and reliable internet.
🚗 Double Remote-Control Garage – With internal access for added convenience.
🔒 Security System – Includes an alarm and surrounding cameras for peace of mind.
🌳 Spacious Backyard – Perfect for entertaining guests or family activities.
🏠 High Ceilings – Add light, air, and a wonderful sense of openness throughout.
🛋️ Multiple Living Areas – Designed for relaxation, family time, and entertaining.
🚪 Double Gate Side Access – Ideal for extra parking, trailers, or easy yard access.
🍽️ Walk-In Pantry – Plenty of storage space for all your kitchen essentials.
🏗️ Built by Mimosa Homes – Quality construction from a trusted builder.
This is a home that perfectly balances luxury and practicality, ideal for growing families, professionals, or investors looking for a high-quality property in a prime location.
Situated approximately 23 kilometres from Melbourne's CBD, the home offers easy freeway access and is close to both Williams Landing and Hoppers Crossing train stations. With nearby public transport options, local shopping precincts, and a strong sense of community, this home delivers the complete lifestyle package.
Photo ID required for all inspections
Due Diligence Checklist: www.consumer.vic.gov.au/duediligencechecklist
DISCLAIMER: All stated dimensions are approximate only. Particulars given are for general information only and do not constitute any representation on the part of the vendor or agent.
For further information or to arrange your private inspection, please contact:
Nirav Gupta - 0452 236 536
Aman Sandhu – 0469 681 390
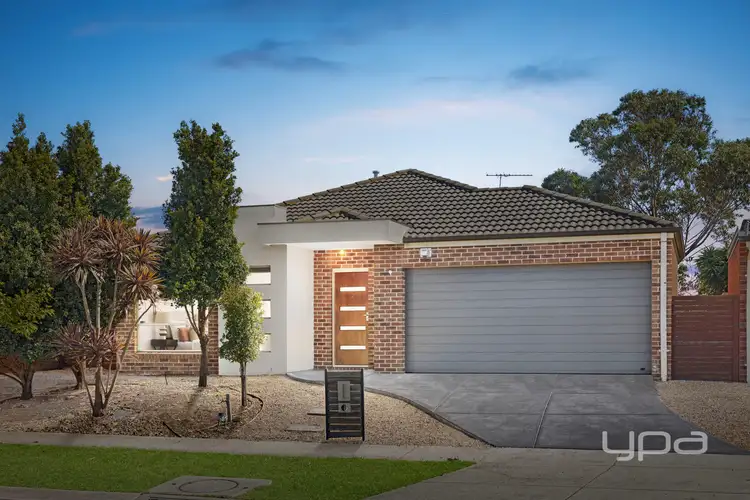
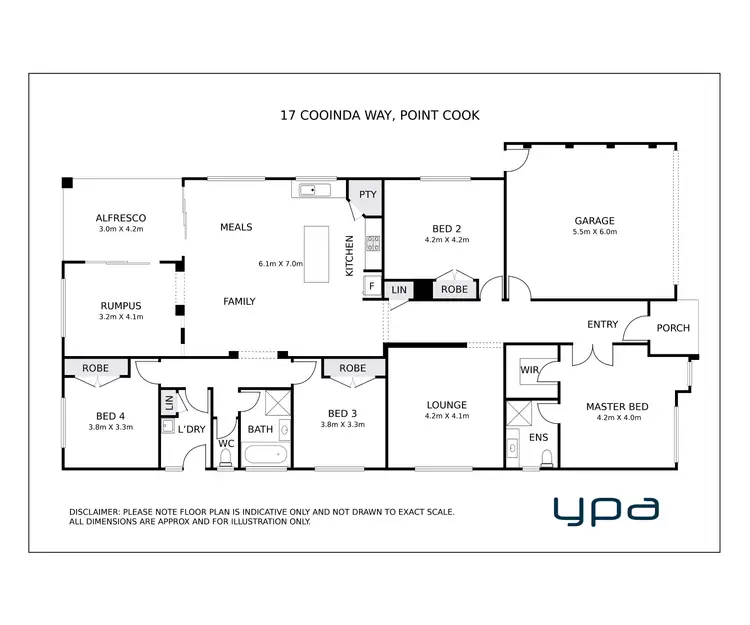
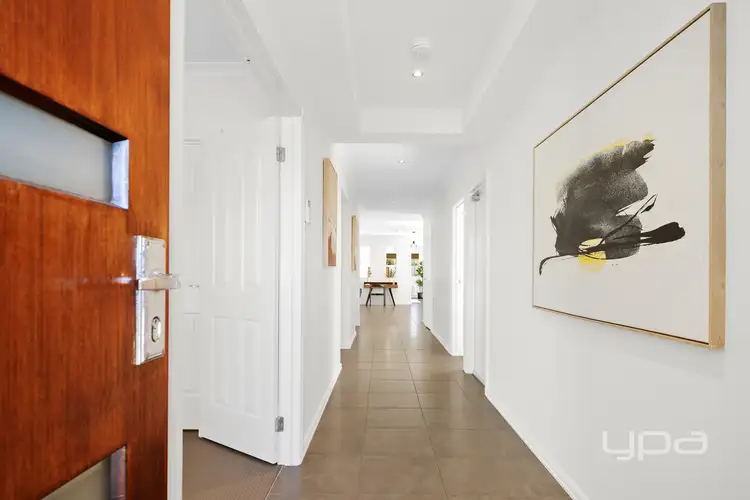
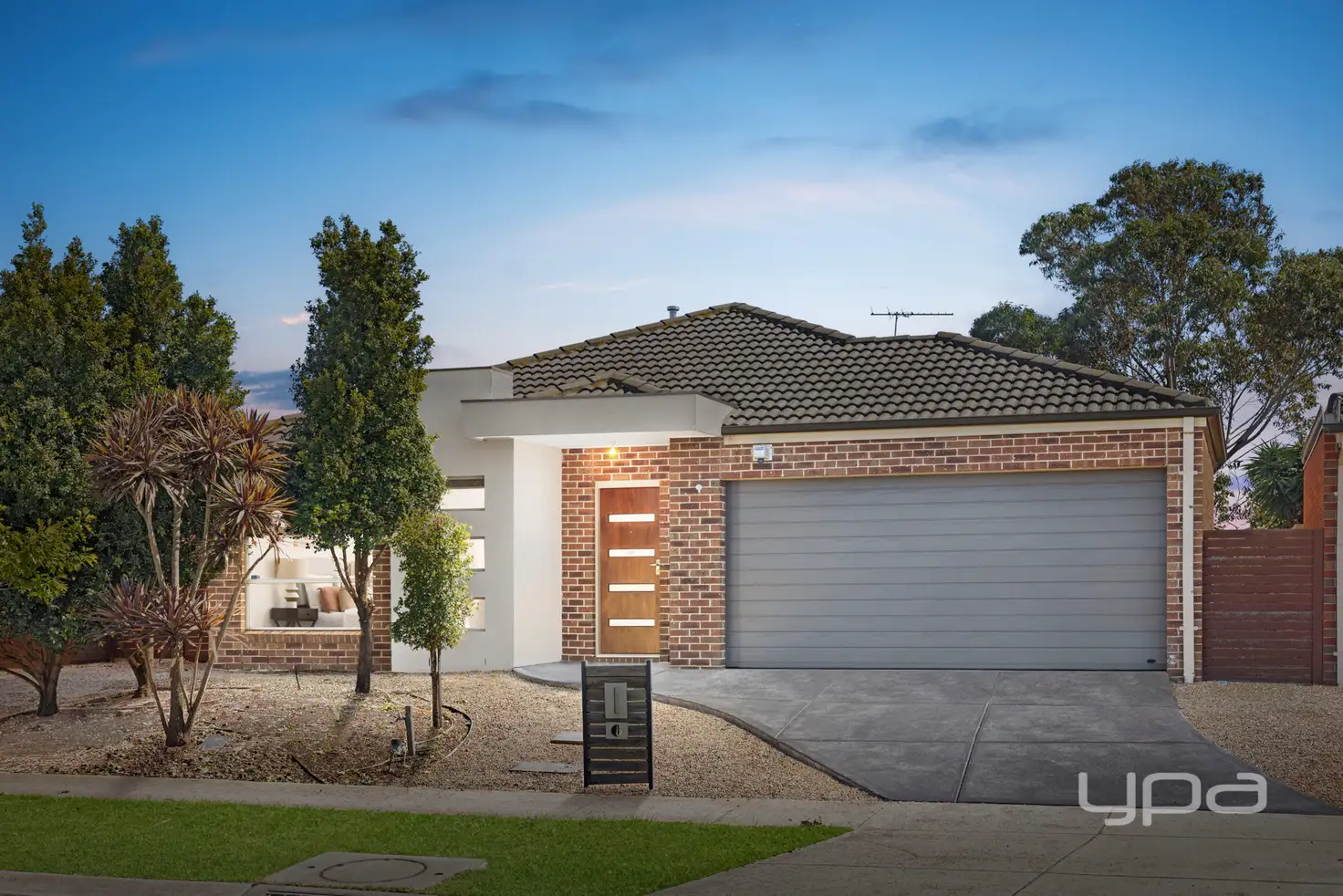


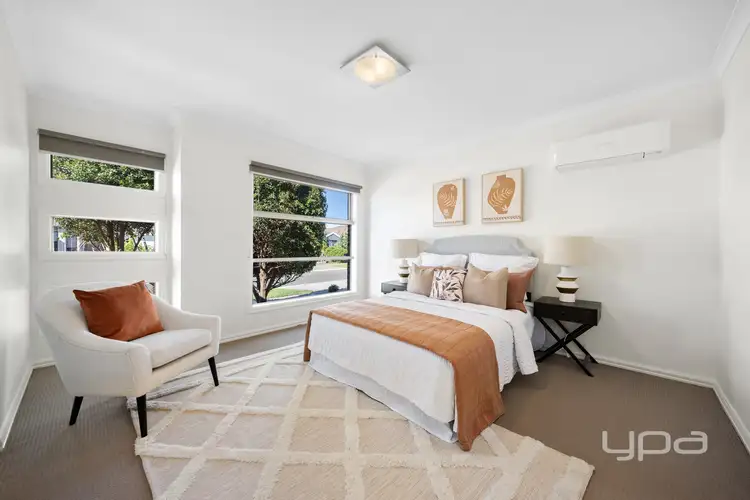
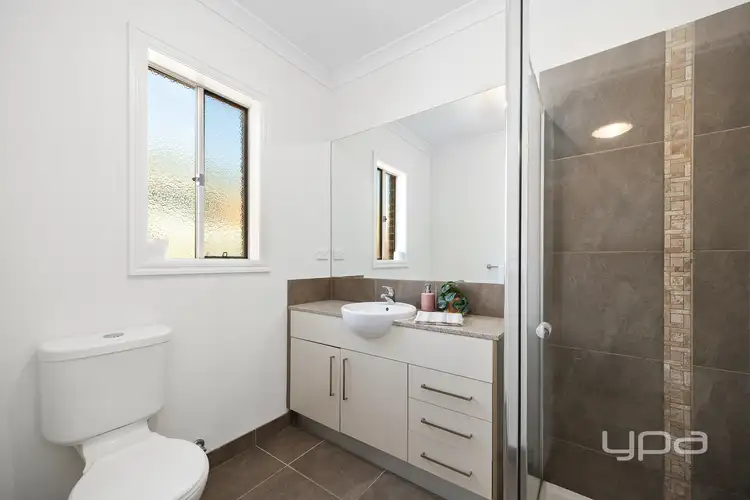
 View more
View more View more
View more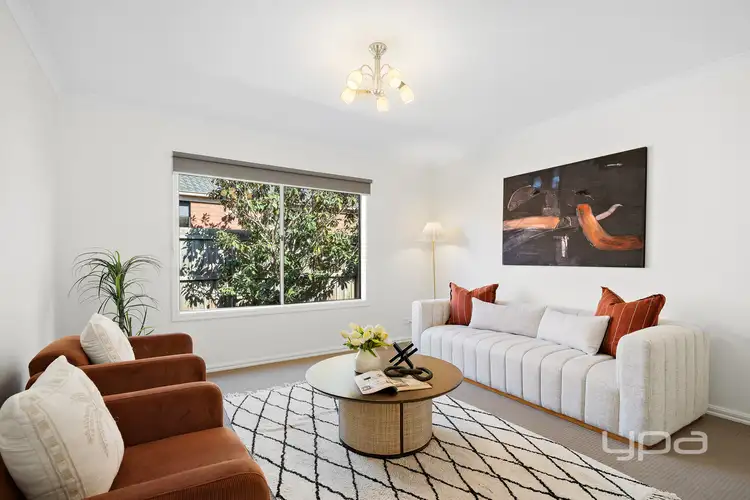 View more
View more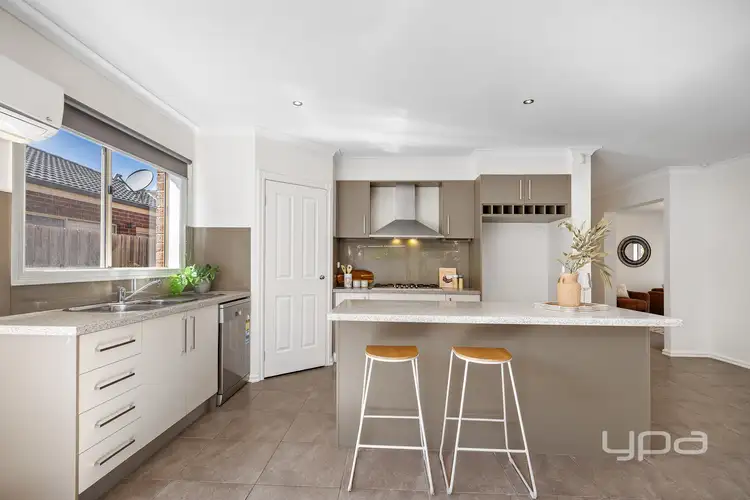 View more
View more
