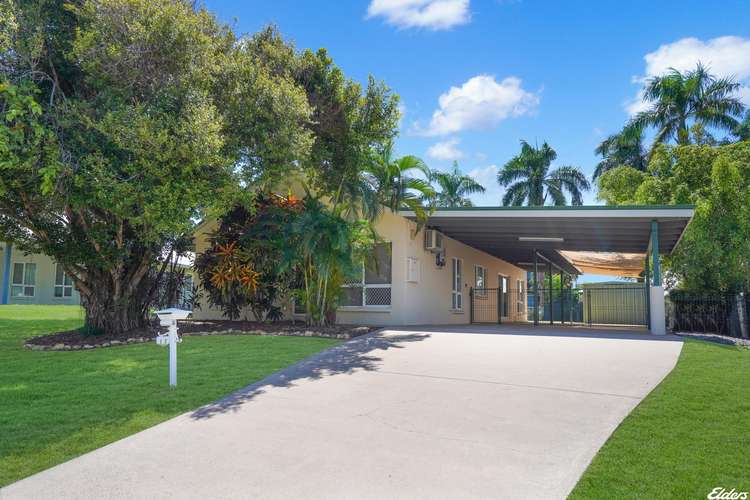OFFERS OVER $537,000
3 Bed • 2 Bath • 2 Car • 720m²
New








17 Corypha Circuit, Durack NT 830
OFFERS OVER $537,000
- 3Bed
- 2Bath
- 2 Car
- 720m²
House for sale14 days on Homely
Next inspection:Sat 4 May 12:00pm
Home loan calculator
The monthly estimated repayment is calculated based on:
Listed display price: the price that the agent(s) want displayed on their listed property. If a range, the lowest value will be ultised
Suburb median listed price: the middle value of listed prices for all listings currently for sale in that same suburb
National median listed price: the middle value of listed prices for all listings currently for sale nationally
Note: The median price is just a guide and may not reflect the value of this property.
What's around Corypha Circuit
House description
“UPDATED, SPACIOUS & READY TO GO!”
Ideally situated within desirable Durack, this three-bedroom home delivers effortless appeal on a sizeable block, creating a wonderful opportunity for homebuyers and investors searching for a ready-to-go property moments from all the essentials.
Neatly presented ground-level home situated on quiet, tree-lined street
Modern neutrals and recent updates ensure it's entirely move-in ready
Bright, breezy feel through impressively spacious open-plan living area
Updated central kitchen boasts modern appliances and plentiful storage
Covered outdoor entertaining framed by grassy, wraparound yard
Airy master features walk-in robe and beautifully renovated ensuite
Two additional bedrooms at rear both feature mirrored built-in robes
Tastefully renovated main bathroom with bath, shower and separate WC
Laundry with yard access; parking provided on driveway and under double carport
Additional features inc. 6.6kW solar system, AC throughout, and handy garden shed
One that ticks all the boxes, this attractive three-bedder sits pretty within a sought-after setting, moments from central Palmerston's shopping, dining and entertainment hub, as well as the local primary school, golf course and CDU Palmerston.
Upon entering the home, you find yourself in a bright, airy and spacious open-plan, where distinct zones reveal abundant living space ideally suited to family living. Flooded with natural light, this space shows off contemporary neutrals and crisply tiled floors, which not only make it more inviting, but also work to enhance the home's cohesive sense of design.
Centering the living, dining and family rooms, the updated kitchen provides everything you need to cook up a storm. Or, should you prefer to cook outdoors on the BBQ, the covered verandah provides the perfect spot to do just that.
Out here, relaxed entertaining and alfresco family dining is an absolute breeze, while the grassy, fully fenced yard offers heaps of space for kids and pets at play.
As for sleep space, each of the three bedrooms feels generously sized. At the front of the home, the master offers a walk-in robe and sleek ensuite, while at the rear, two robed bedrooms feature close to the stylish family bathroom and separate laundry.
Whether you want to move right in or rent it out, get in quick to make sure you don't miss out on this excellent property! Organise your inspection today.
Property features
Air Conditioning
Built-in Robes
Dishwasher
Ensuites: 1
Living Areas: 2
Outdoor Entertaining
Shed
Solar Hot Water
Solar Panels
Toilets: 2
Other features
Close to Schools, Close to Shops, Close to Transport, Exhaust, Golf Course Estate, Openable WindowsCouncil rates
$2267.34 YearlyBuilding details
Land details
What's around Corypha Circuit
Inspection times
 View more
View more View more
View more View more
View more View more
View moreContact the real estate agent

Gennie Cox
Elders Real Estate - Palmerston & Virginia
Send an enquiry

Nearby schools in and around Durack, NT
Top reviews by locals of Durack, NT 830
Discover what it's like to live in Durack before you inspect or move.
Discussions in Durack, NT
Wondering what the latest hot topics are in Durack, Northern Territory?
Similar Houses for sale in Durack, NT 830
Properties for sale in nearby suburbs
- 3
- 2
- 2
- 720m²