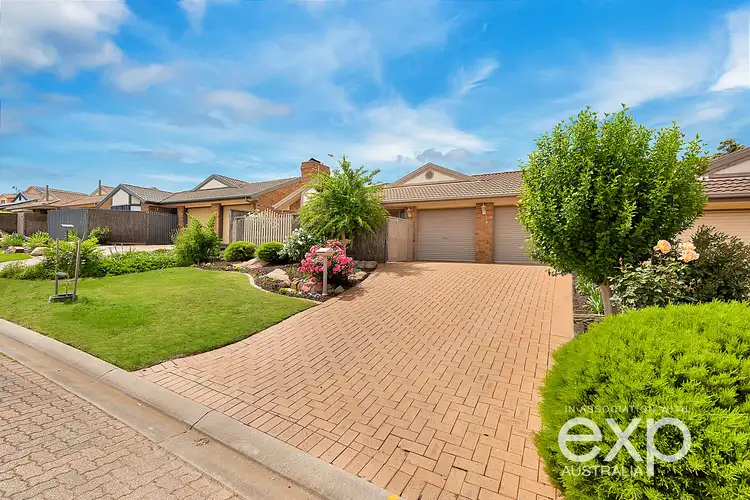Chris Janzon & eXp Australia are incredibly honoured to introduce this unique tightly held, once in a lifetime, one owner residence, which rarely hits the market in such impeccable fashion, underpinned by a family favourite location. Peacefully nestled away within a local resident traffic only cul-de-sac, immediately captivating by the surrounding homeowners who also take a great sense in proud homeownership and street appeal. Within moments from The Grove Shopping Centre, providing funky café's, upmarket restaurants, public transport and the states most reputable public and private schooling all on your doorstep, this one will be a show stopping straight forward decision with complete confidence.
As you drive home for the day with an immense feeling of homeownership pride, entering your lush green wide frontage, double driveway, enabling you to enjoy convenient and direct access into your double garage. North facing street scape allows an abundance of natural light to freely flow throughout the home, while complimenting the neutral earthy tones throughout, will help you appreciate and value that all the hard work has already been done for you.
Entering your formal lounge and dining with newly appointed plush carpets throughout, bay window and character open fireplace, just adds that dash of charisma to an already incredible well-loved and appreciated residence. At the heart of the home, a second living space will tastefully appease your everyday living requirements, or doubles as a great platform to establish a place for the kids, and offers a wonderful open plan with high cathedral rake like ceilings.
A well-appointed kitchen boasting an abundance of cupboard space, double sink, dishwasher, conversation bar, in wall oven and large fridge alcove to tastefully accommodate the large double door family fridge with water and ice dispenser, all conveniently interlinking to the casual or everyday meals space.
A rarely seen and uniquely built AV Jennings home that had its floorplan flipped around to offer premium creature comforts with all three bedrooms residing to the rear sleeping wing of the home, master bedroom with walk in robe, direct access to the two way en-suite, is nurtured with an abundance of garden views, where you can enjoy your weekend coffees, taking in the wildlife and enjoying the peaceful serenity. The remaining two bedrooms, both offers built in robes, with all bedrooms well-proportioned to establish a queen or king bedroom suites.
Never be concerned by the heat this summer with ducted evaporative cooling, and even though winter might seem a distant memory, know you will be well prepared for next winter through gas heating and open crackling fire place. Irradicate and absorb many of those pesty quarterly costs through the 1.5kW solar system, offering a current un-matchable 52cent feed in tariff.
Take a step outside and have your breath taken away whilst you enjoy your very own 491sqm tranquil green and secure paradise, offering two pergola entertaining areas, garden shed and lush grass underfoot, so you can watch the kids and pets play freely whilst you fire up the BBQ, enjoy a cold beer and glass of bubbles, all whilst you lap up your proud purchase knowing you made the best decision HERE!
What we also know you will love & appreciate about this quality home;
- Freshly painted interior & exterior providing the complete package
- High grade quality plush carpet, no expense spared
- Direct house access from your double garage
- Free flowing neutral & earthy floorplan
- Double driveway providing abundance of off-street parking
- Secure gated entrance to home
- One owner, first time this has come to market!
- Newly appointed LED lighting throughout
- High quality window furnishings through out
BUILT – 1991
LIVING – 186 sqms (approx.)
BLOCK – 491sqms (approx.)
RENT: $450-480pw
Whether you are starting out, slowing down, looking for a change in scenery, investing or renting, with money and rates being incredibly cheap at present, now is your time to inspect, offer, purchase with confidence and take full advantage in the best economy to own a property.
We welcome you home to 17 Courtney Place Golden Grove and look forward to making your purchase experience an unforgettable and seamless one!








 View more
View more View more
View more View more
View more View more
View more
