#soldbyholly
There is an inviting serenity as thick white washed walls, soaring ceilings and generous spaces flow one to another. Timber mullion windows frame old world gardens as shadow play and sunlight quietly illuminates the pink hues of slate floors, the warm tones of age-old timber joinery.
This beautiful heritage cottage is both spacious and intimate, old and new…rich in story and brimming with vintage details. Oozing 1930s soul, she is calling out to be celebrated, lovingly recast as a spacious family abode. Ideally located close to multiple parklands and a short stroll to Ainslie shops, the home extends the ideal village lifestyle, whisper close to the dynamic Braddon precinct and the CBD.
The solid double brick form is all quaint timber windows, peaked rooftops and sweet front porch. Historic gardens teem with trees and shrubs, gifting the benefit of years of growth, privatising and shading with a layered intrigue. A wide private driveway ushers to a gated elegant pavilion that provides both sheltered parking and a small storage room.
There are varied spaces for multiple moods and purposes, from the hushed formal living room with original fireplace, to the updated kitchen combined family room. The large central dining space has a beautiful ingress of golden light via a triangular window set high in the apex of the ceiling. Here the original cooker has been maintained as a key reminder of the past. French concertina doors usher to a palatial third living area, where neat rows of timber sash windows welcome soft light, leafy views.
Sliding timber mullion doors usher to the private wing of the home, where three bedrooms + study cluster around a central living space that flows to pergola covered patio and out to soft lawns. Natural slate flows underfoot and there is a convenient, adjacent family bathroom. Timber stairs usher upward to the newer part of the home - two peaceful bedrooms flanking a second bathroom. Bedroom one has attic ceiling lines and bespoke timber windows. While the adjacent master is flooded with blue sky views with its elevated outlook across the terracotta rooftops of Ainslie village.
The house is within walking distance Ainslie shops, well-loved for Edgar's Gastro pub and the award-winning IGA. It is also not far to the walking and biking trails of Mt Ainslie Reserve. A stone's throw from the independent eateries, shops and bars of the dynamic Dickson and Braddon precincts, the home serves up a wonderful urban lifestyle while steeped in the other worldly refuge of village life. Close to transport including light rail, providing fast links to all of Canberra, the home is also convenient to many good schools including the ANU. It is a mere 10 minutes to the CBD by car.
Should you be seeking preliminary heritage advice, please contact the ACT Government's Heritage Advisory Service on 02 6295 3311. The Service is provided by Philip Leeson Architect.
features.
.gorgeous heritage listed cottage within the coveted Ainslie Village
.five bedrooms + study, four living areas, dining space and two bathrooms
.brimming with vintage details - high ceilings, picture rails, timber joinery including mullion windows
.front living area with original fireplace and timber mantle
.updated kitchen with banks of storage including open shelving, electric oven and cooktop
.adjacent meals/dining area with views to the pavilion
.original kitchen area, now a convenient second living / reading area with high raked ceiling and triangular clerestory window
.original cooker set within hearth and built-in-cabinetry
.French concertina doors to expansive to third living area
.Sliding mullion timber doors to private sleeping wing
.rich slate floors in earthy greys and pinks
.downstairs powder room
.adjacent family bathroom
.fourth living area flowing to pergola covered terrace and soft lawns
.three downstairs bedrooms + study
.bedroom three with built-in-robe and timber sliders opening to the garden
.bedroom four with built-in-robes
.large internal laundry with direct access to garden
.timber stairs ushering to second level
.two upstairs bedrooms and second bathroom
.bedroom one with attic ceiling and bespoke timber windows
.master bedroom with timber windows gifting leafy elevated views
.floating pavilion/extra tall carport with gated entry and storage room
.established gardens brimming with mature trees and plantings
.coveted inner-south locale, close to the local shops, a variety of schools, Braddon, Dickson, and the CBD
FINE DETAILS (all approximate):
Land size: 972 m2
Build size: 227 m2 (approx.)
EER: 1.0
Zoning: RZ1
Build year: 1938
Rates: $5,840.83 pa
Land tax: $11,027.56 pa (investors only)
UV: $1,149,000 (2023)
Rental opinion: approx $1,100 p/wk
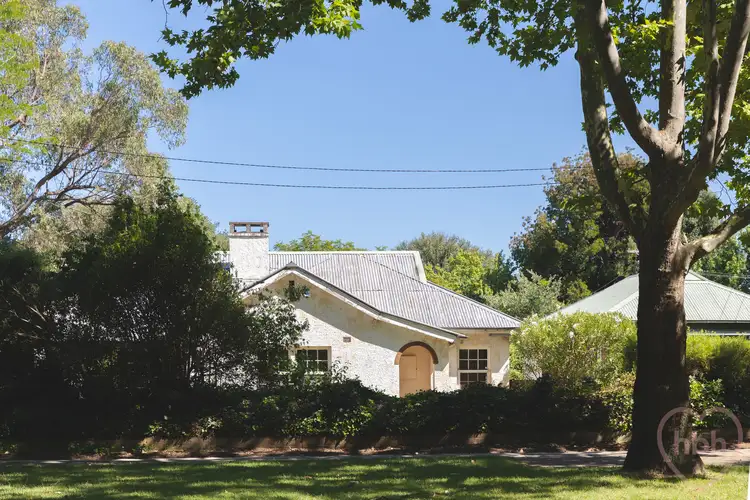
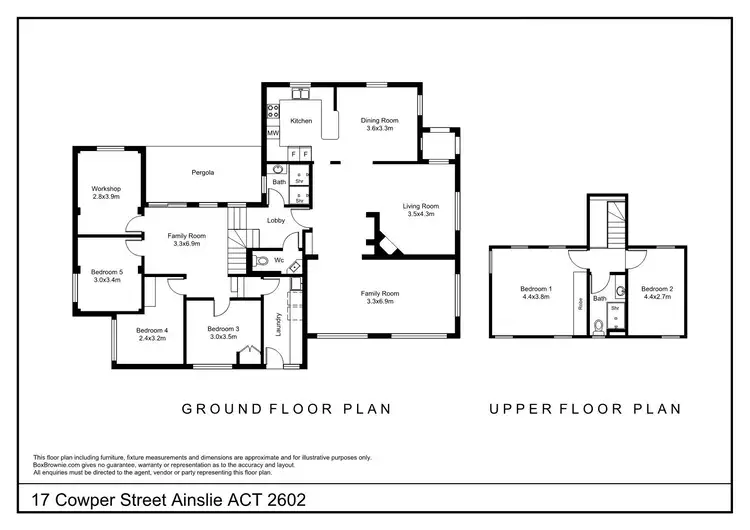
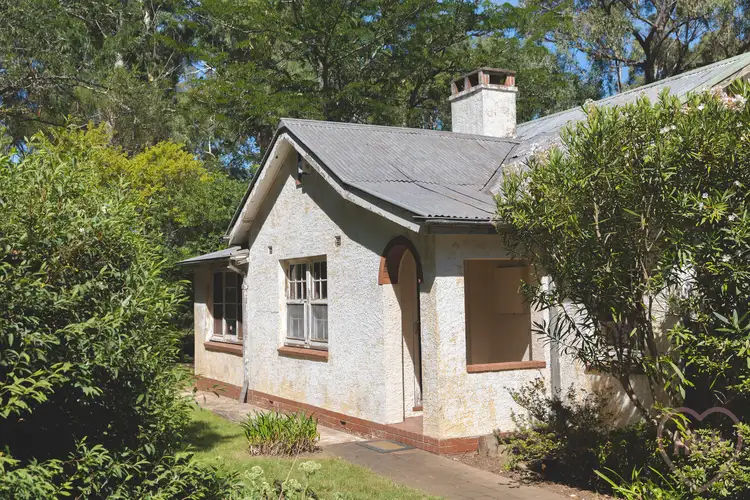
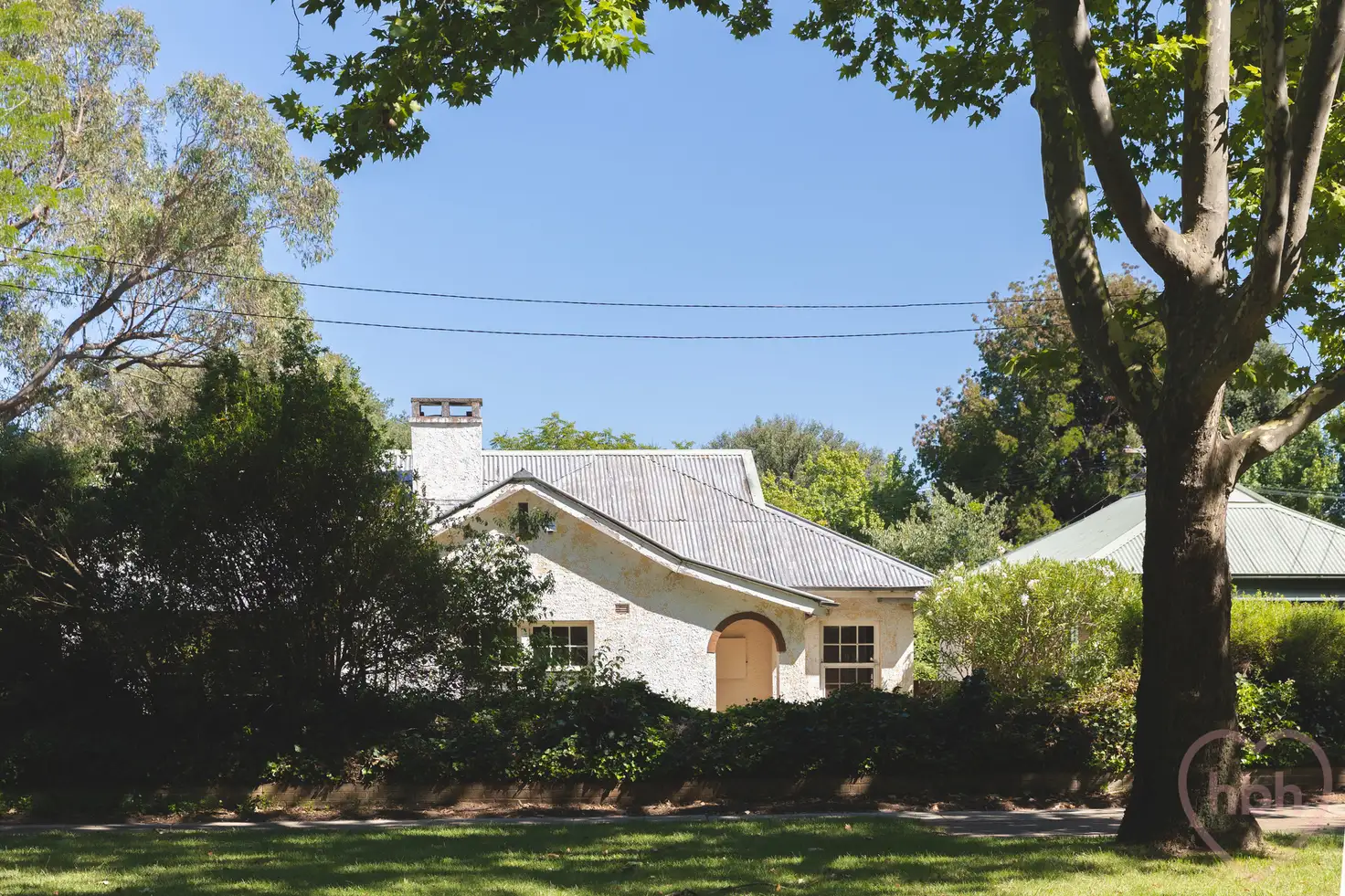


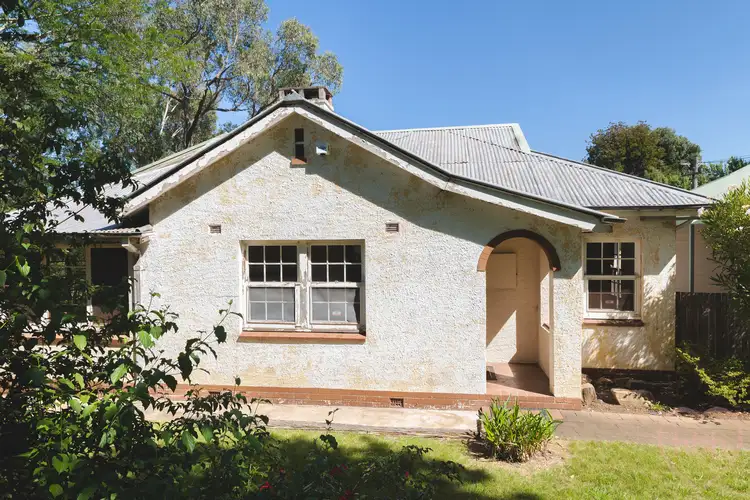
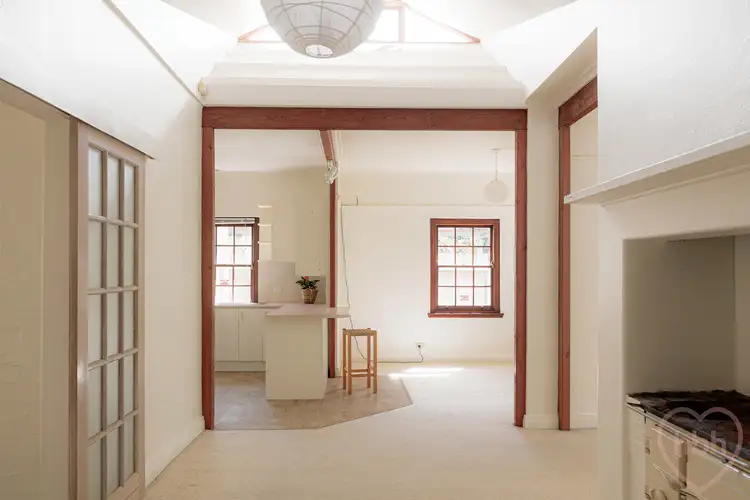
 View more
View more View more
View more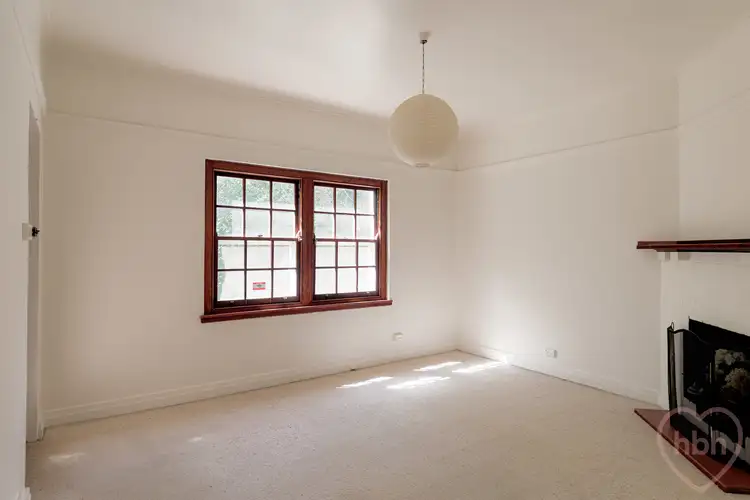 View more
View more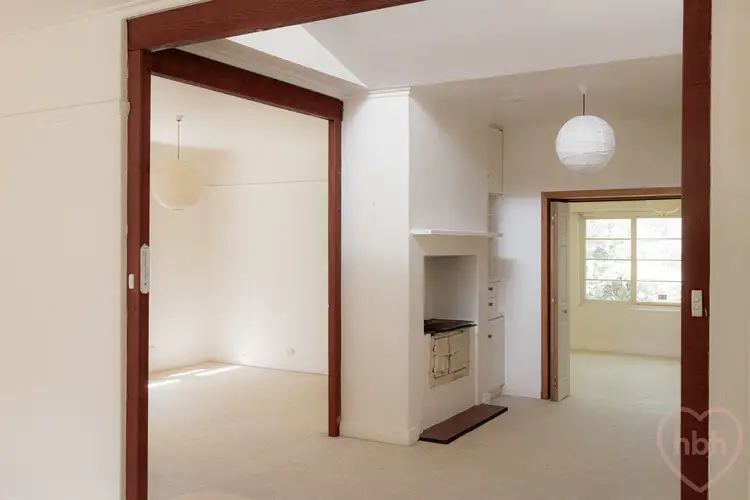 View more
View more
