**Best Offers by Monday 24th March at 6:00pm**
Nestled at the end of a tranquil cul-de-sac, this stunning five-bedroom family residence offers an exceptional blend of sophistication, comfort, and practicality. Set on an expansive 1,083m² allotment of meticulously maintained gardens, this home is a true sanctuary, thoughtfully designed for modern family living. Built in 2005, with timeless high ceilings and a sense of enduring elegance, every detail of this property has been carefully considered and updated to offer the very best in contemporary living.
Upon entering, you're greeted by a spacious formal lounge and dining room bathed in natural light, enhanced by a striking curved window that frames the picturesque garden views. The master suite is conveniently located at the front of the home and offers a private retreat with a walk-in robe and a luxurious ensuite. This stylish ensuite features a wall-hung vanity with stone benchtops, floor-to-ceiling tiles, and a frameless shower-creating a serene atmosphere in which to unwind. Three additional bedrooms, each with built-in robes and ceiling fans, offer ample space for family members or guests. The fifth bedroom is a flexible space that can serve as either a bedroom or a study, depending on your preferences.
The heart of the home is undoubtedly the open-plan kitchen, which is a true masterpiece. With beautiful stone benchtops, a five-burner gas cooktop, a double sink, a Miele dishwasher, and a stunning mirror splashback, this kitchen is as practical as it is stylish. The adjoining walk-through pantry provides ample storage and functionality, making it perfect for large family gatherings or casual entertaining. Flowing seamlessly from the kitchen is the expansive dining and family room, which enjoys the benefit of plantation shutters and easy access to the grand decked alfresco entertaining area.
The outdoor space is another highlight of this home, designed with both relaxation and entertaining in mind. The alfresco area is fully equipped with a new Lazer light gabled roof, ceiling fans, a wall-hung TV, and a mains gas point for the ultimate outdoor living experience. Overlooking the lush, established garden-complete with stone retaining walls, full irrigation, and a garden shed-this space offers a tranquil setting to enjoy family meals, entertain guests, or simply unwind in the peaceful surroundings. Of course there is plenty of room for a pool should that be on your bucket list.
This property's incredible versatility extends beyond the living areas, with a double garage with internal access and drive-through capacity that leads to a second, double length carport / entertaining area with café blinds, offering ample room for additional vehicles, a boat, a caravan, table tennis table and play area for the kids.
Positioned in a serene estate, this home is ideally located near parks, reserves, and walking trails, offering a lifestyle of unmatched tranquillity and convenience. Within minutes of Blackwood Village, top-tier schools, and the Blackwood Football Club, you'll enjoy both seclusion and easy access to essential amenities. For those commuting or seeking higher education, Flinders University, the Flinders Medical Precinct, and public transport options are all within easy reach, while the Adelaide CBD is just a short drive away.
It's our absolute privilege and pleasure to bring this property, to the market. Please Call Simon Tanner with any questions about the home or for further information about the local area. We're here to help and we'd love to hear from you: 0402 292 725.
Specifications:
CT / 5901/622
Council / Mitcham
Zoning / GN
Built / 2005
Land / 1083m2 (approx)
Council Rates / $2,989.55pa
Emergency Services Levy / $238.20pa
SA Water / $280.75pq
Estimated rental assessment: $910 - $1000 p/w (Written rental assessment can be provided upon request)
Nearby Schools / Blackwood P.S, Hawthorndene P.S, Eden Hills P.S, Blackwood H.S, Springbank Secondary College
Disclaimer: All information provided has been obtained from sources we believe to be accurate, however, we cannot guarantee the information is accurate and we accept no liability for any errors or omissions (including but not limited to a property's land size, floor plans and size, building age and condition). Some grass has been photoshopped in for marketing purposes. Interested parties should make their own enquiries and obtain their own legal and financial advice. Should this property be scheduled for auction, the Vendor's Statement may be inspected at any Harris Real Estate office for 3 consecutive business days immediately preceding the auction and at the auction for 30 minutes before it starts. RLA | 333839
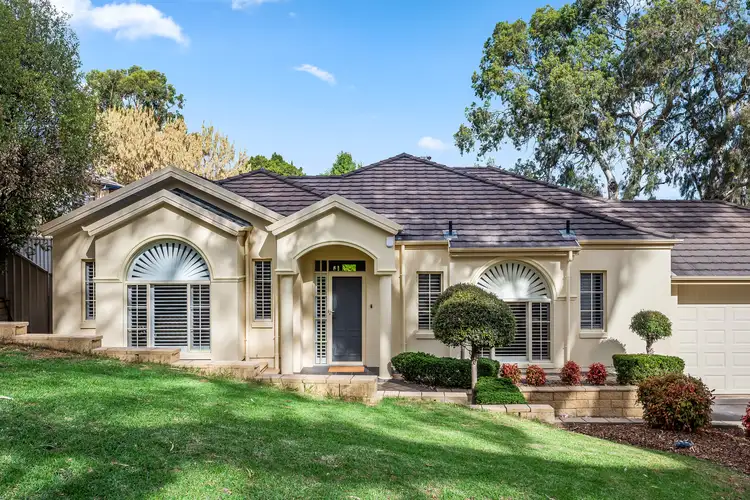

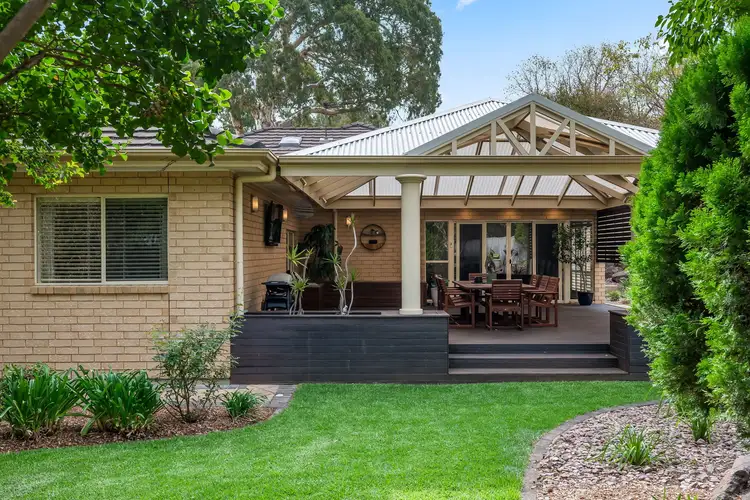
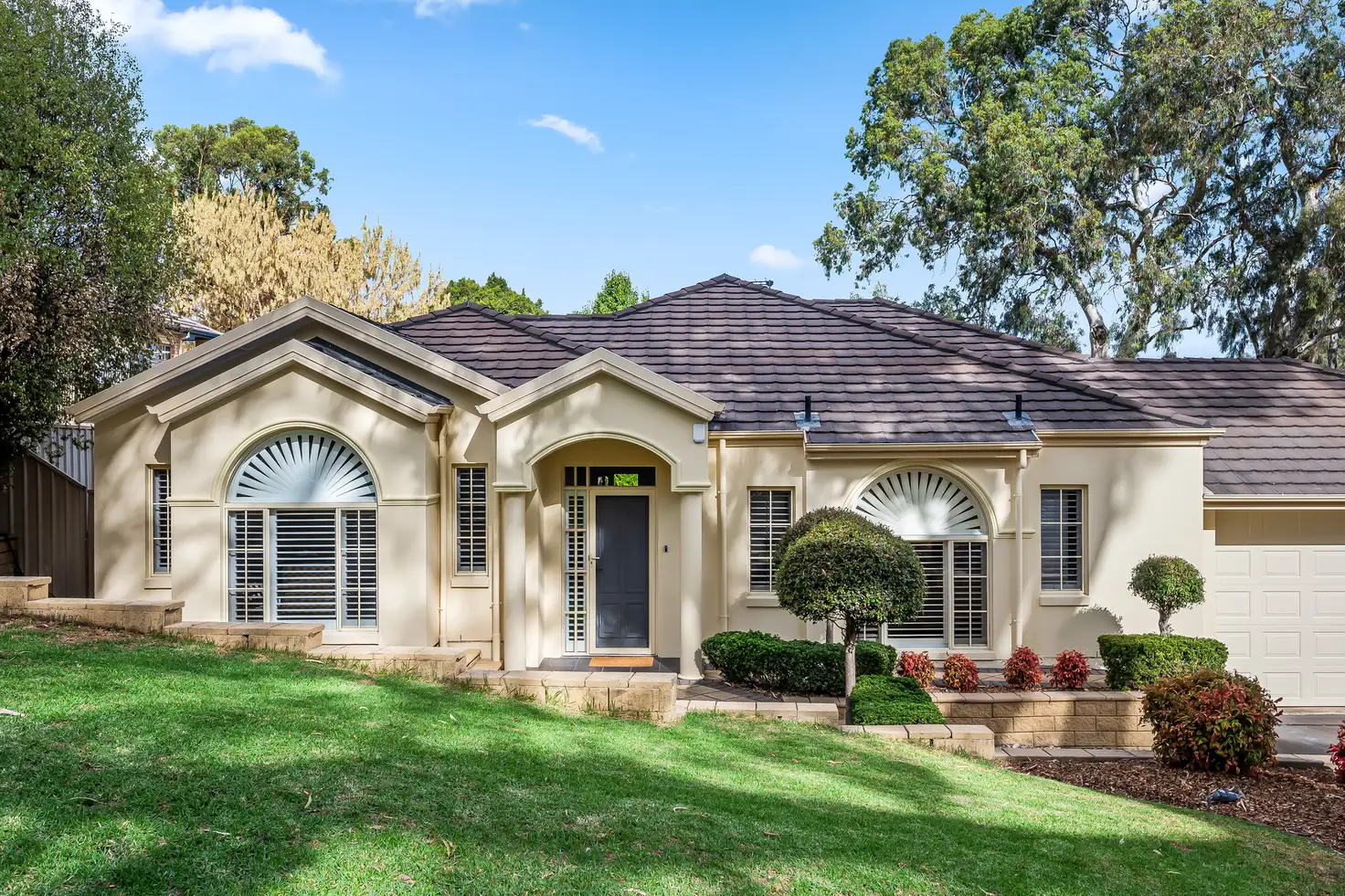


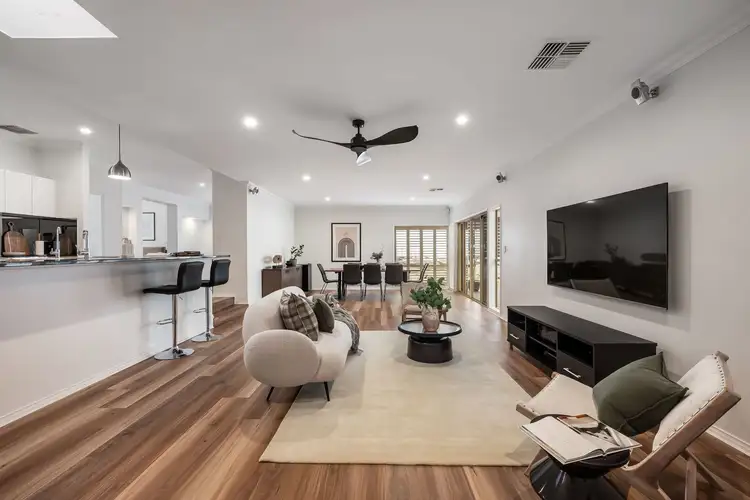
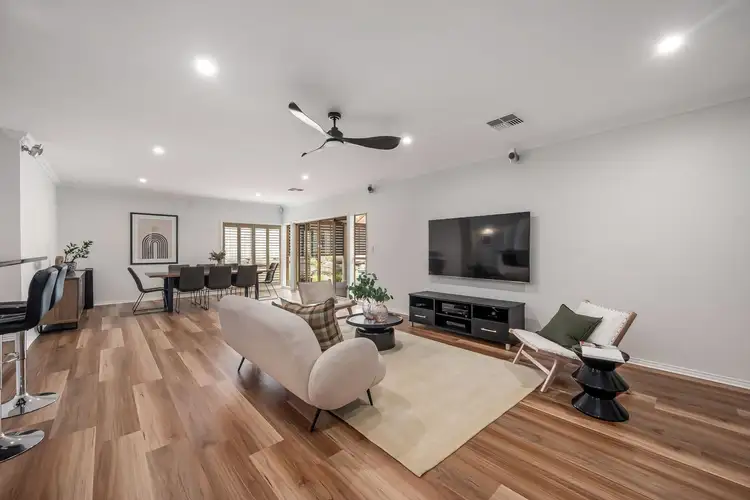
 View more
View more View more
View more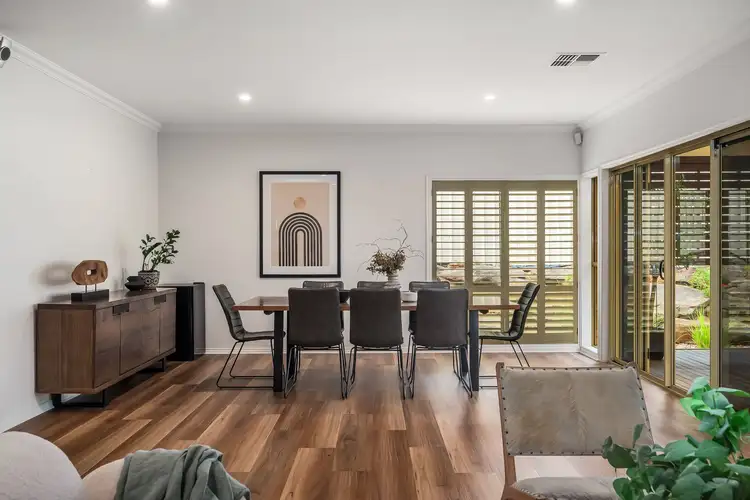 View more
View more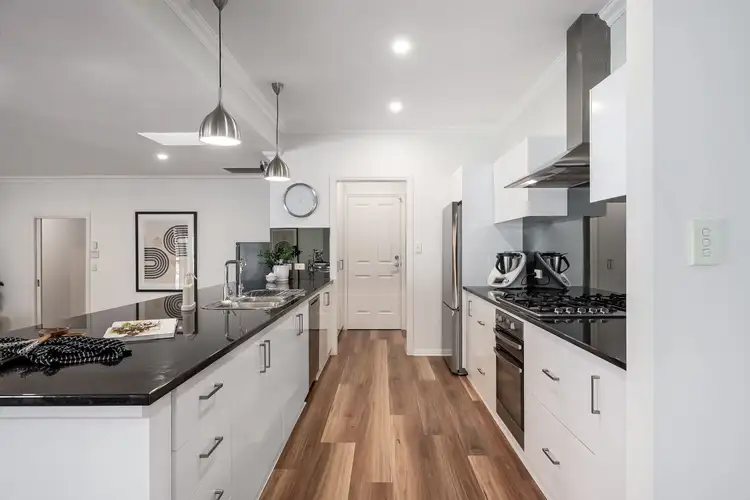 View more
View more
