For Sale Now
4 Bed • 2 Bath • 2 Car • 700m²
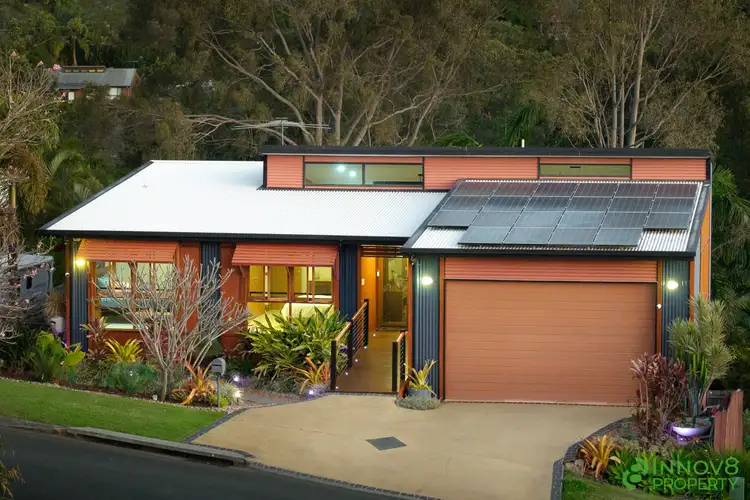
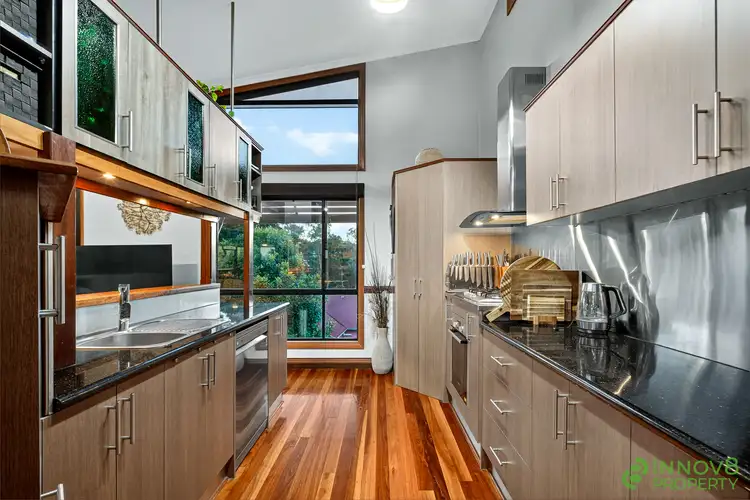
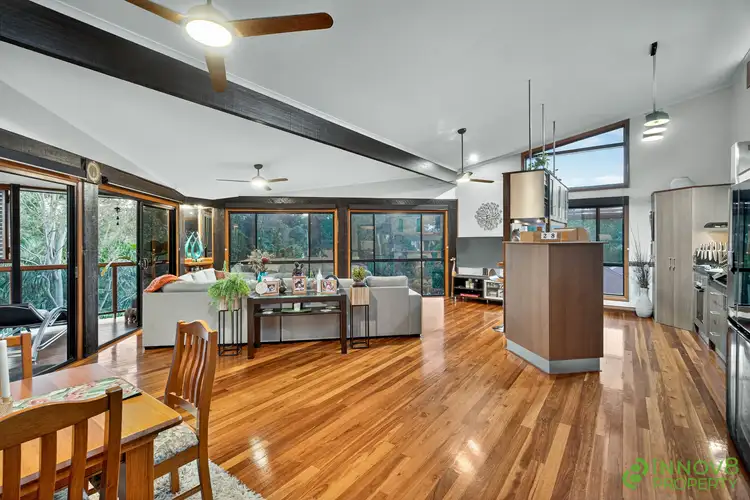
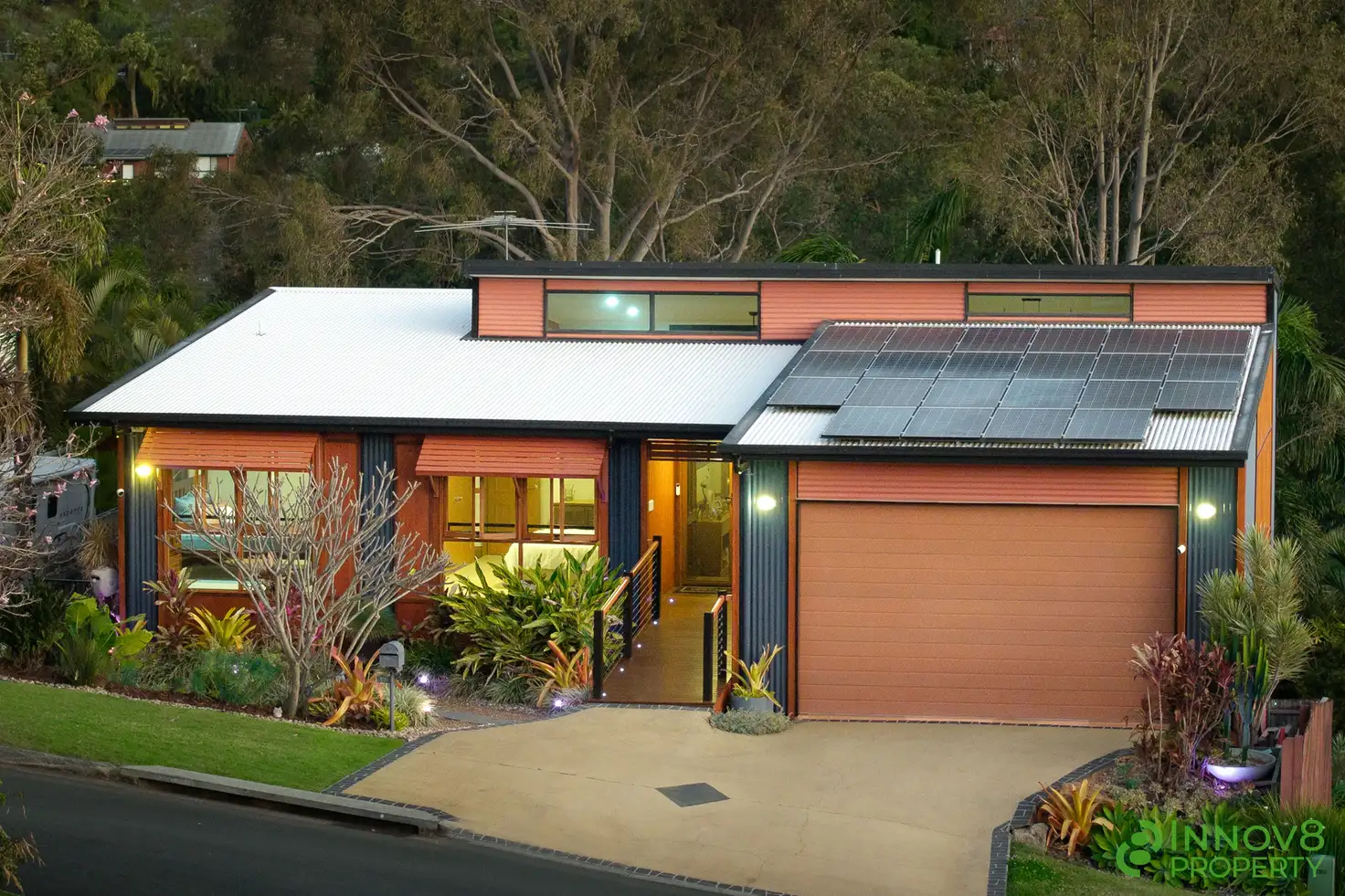


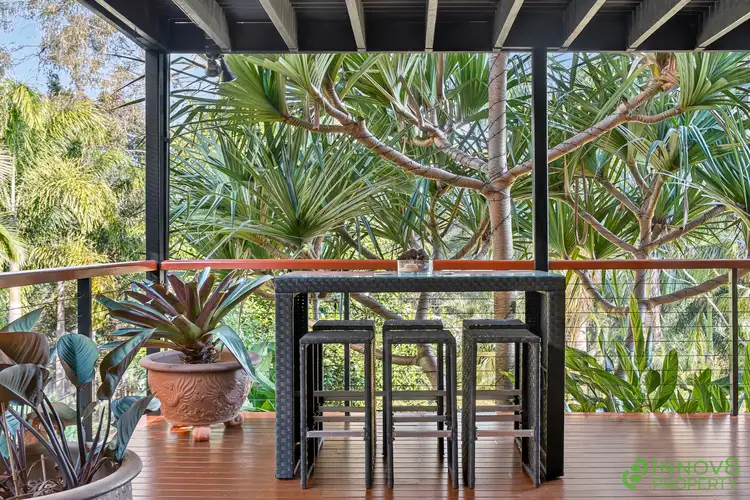
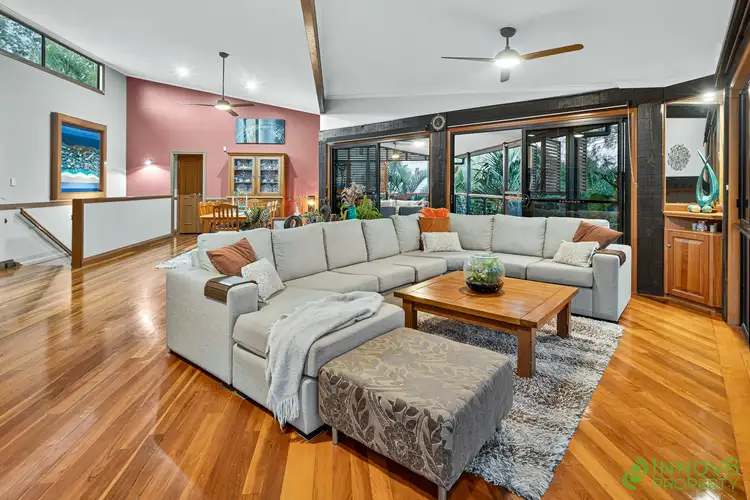
17 Cranwood Court, Ferny Hills QLD 4055
For Sale Now
- 4Bed
- 2Bath
- 2 Car
- 700m²
House for sale56 days on Homely
What's around Cranwood Court
House description
“Architectural Masterpiece In The Exclusive ‘Fernlands’ Estate With Sweeping Vistas, Enormous Living Zones & Breathtaking Renovations!”
Showcasing a truly unique and striking street presence that’s nestled within the tightly-held ‘Fernlands’ estate lies this breath-taking tri-level family residence.
Encased with a rich Western Cedar façade, a vaulted roofline and immaculately landscaped surrounds, this unique family home is a clear cut above the rest…
Inside, enormous soaring ceilings, dazzling renovations and a panoramic treetop vista that will make your jaw hit the floor – 17 Cranwood Court is a truly one-of-a-kind home, that would be near impossible to replicate - Come and see for yourself just how special this prime piece of real estate truly is!
Tucked away in Brisbane’s picturesque north-west, the prestigious ‘Fernlands’ estate can be found within the beautiful suburb of Ferny Hills - a charming, leafy enclave that perfectly balances peaceful suburban living with modern convenience.
This vibrant and family-friendly suburb is surrounded by lush parklands, scenic walking trails and beautiful nature reserves…offering an active, healthy lifestyle in a gorgeous, serene setting.
Enjoy an excellent selection of local schools including Patrick’s Road State School, Ferny Hills State School, Ferny Grove State Primary, Ferny Grove State High School, St Williams Primary, St Andrews Catholic School and Prince of Peace Lutheran College.
Local shopping centres, cosy cafés, a public swimming pool, library and expansive parks all within easy reach, making every day feels effortlessly convenient.
Ferny Hills is perfect for commuters and families alike, boasting seamless access to public transport that includes the Ferny Grove train station, offering a quick 30-minute ride into the CBD (and less in peak hour traffic when the train runs express from Mitchelton to Bowen Hills).
All-in-all Ferny Hills, offers a highly desirable living experience, all set within a picturesque backdrop!
To find this breathtaking residence, simply start by crossing the overpass on Old Northern Road, then take the second left onto Collins Road…
Continue along as Collins Road becomes Bunya Road, then shortly after passing the intersection at the Jinker Track, take the third left onto Woodmere Street, and right at the end of Woodmere, you’ll arrive at the lush and leafy Cranwood Court – where before your very eyes you will arrive at the awe-inspiring number 17!
An architectural masterpiece, this striking residence stands proudly on a prominent 700m2 block - bold and commanding, yet harmoniously intertwined with its lush, leafy surroundings.
The façade is adorned with an abundance of rich, warm ‘Western Red Cedar’, allowing the home to effortlessly echo the natural beauty of the treetops that stretch out in every direction.
This seamless fusion of form and nature creates a captivating visual statement where contemporary design meets organic charm in perfect balance.
Step through the grand double-doors, fitted with premium ‘Crimsafe’ screens and be welcomed into a world of elevated elegance and timeless sophistication...
Inside, you're greeted by soaring vaulted ceilings, gleaming polished timber floors, and the soft glow of contemporary LED downlights…all coming together to create a sense of light, space and serenity.
Every room feels like a retreat in the treetops with an abundance of windows framing spectacular, uninterrupted panoramic views of verdant greenery stretching endlessly to the horizon - a true sanctuary suspended among the treetops.
The sprawling open-plan living and meals area stretches out before you, enveloped in the aforementioned floor-to-ceiling glass windows, complete with roller blinds, three ornate ceiling fans and a large split-system air-conditioner.
Enjoy a seamless connection from indoors to out, with the large bank of sliding glass doors that lead directly out to the expansive rear timber deck with privacy screens and two ceiling fans for year-round comfort.
Back inside, the gorgeous open kitchen takes prime position as it overlooks the large living zone, complete with glimmering 40mm galaxy granite bench tops and a huge island bench with overhead cabinets.
This kitchen boasts a range of high-end stainless-steel appliances including the ‘LG’ dishwasher, the ‘Bosch’ oven with a 5-burner gas cooktop, a large glass and stainless-steel canopy style rangehood and a sleek stainless-steel splash-back.
For storage, enjoy a large step-in pantry, space for a double-door fridge and a microwave shelf.
Three of the beautifully designed bedrooms adorn the upper level of the home, each of a generous size and each featuring air-conditioning, ceiling fans and built-in robes…
One of the bedrooms even has the added benefit of private access out to the rear deck – what a bonus!
The stunning renovated main bathroom can be found nestled amongst the bedroom wing and is complete with chic floor-to-ceiling tiles, a semi-freestanding bath, a semi-open double-shower including a monsoon rose, an elegant floating vanity with mirrored cabinets and a heat lamp.
For added convenience, a separate toilet can be found just outside the bathroom.
Make your way down the stunning internal timber staircase to the home’s expansive middle level – a light-filled sanctuary designed for effortless family living...
Here you’ll find a freshly painted, oversized family room adorned with sleek 600mm floor tiles and flooded with natural light, creating an inviting space with endless possibilities.
Like upstairs, large sliding glass doors provide a seamless connection to the outdoors, opening onto a generous rear timber deck - the perfect spot for entertaining or enjoying a peaceful moment surrounded by nature.
With multiple zones designed for quiet reflection or family gatherings, this home truly caters to every lifestyle and every family member.
Also on this level is the decadent master retreat, a haven of calm and comfort...
Much like the upper-level living space, this stunning bedroom features floor-to-ceiling glass, framing mesmerising treetop views that evoke a sense of tranquillity from the moment you enter.
Step directly onto the private deck for morning coffee or evening unwinding…
Air-conditioning and a ceiling fan ensure year-round comfort whilst both the walk-in and built-in robes ensure storage is a-plenty!
Step into the luxuriously renovated ensuite - here, you’ll find chic floor-to-ceiling tiles, a floating vanity with a soft back-lit mirror, a spacious double shower with a monsoon rose and a heat lamp, offering a truly spa-like experience…
For added practicality, just outside the ensuite is a stylish external vanity with feature tiles, a backlit mirror and a separate toilet - a thoughtful touch for everyday ease.
The third and final feature on this level is the enormous, separate laundry - a stylishly appointed, multi-functional space that goes well beyond the ordinary…
There’s also the practical additions of a large under-stair storage cupboard and a large linen cupboard!
Boasting a sleek tiled splashback, built-in cupboard, and even a dedicated study nook, it’s the ideal blend of form and function…
With direct access to both the rear deck and the side of the home, this thoughtfully designed area offers ultimate practicality for busy households.
Step out onto the rear deck and make your way down to the versatile lower level - a flexible space that could easily serve as a fifth bedroom, a children’s playroom, a perfect homes office setup or a vibrant games or media room.
Outdoors, the backyard unfolds into a beautifully landscaped, tiered oasis, complete with lush ‘Sir Walter’ turf, mature palm trees and a charming walking path…creating a tranquil setting for both play and relaxation.
There’s plenty of room for kids and pets to roam, space for a trampoline or for the green-thumbed homeowner, the opportunity to create your own botanical haven.
And finally, the home is complete with a sunken, oversized extra-high double remote garage - a true standout feature offering ample space for vehicles, tools, and storage, complete with a built-in workbench, perfect for weekend projects or hobby enthusiasts.
Offering an unbeatable combination of visionary architecture, versatile living spaces and an enviable location within one of Ferny Hills most sought-after pockets, 17 Cranwood Court, is more than just a home - it's a statement in luxury and design!
This is a residence that must be seen to be truly appreciated – don’t delay or you’ll risk missing out on this truly remarkable tree-top haven!
A full list of features includes:
• Stunning tri-level home
• Encased with ‘Western Red Cedar’ cladding
• Double-door entry with ‘Crimsafe’ screens
• Security screens
• Polished timber floors
• Tinted windows throughout
• Modern LED downlights
• Soaring vaulted ceilings
• Video security and intercom system
• Two sprawling living areas including the open-plan living and meals area with floor-to-ceiling glass windows, three ceiling fans and roller blinds
• Downstairs family room with fresh paint and 600mm floor tiles
• Stunning open kitchen with 40mm galaxy granite bench-tops, a huge island bench, a range of high-end stainless-steel appliances including an ‘LG dishwasher, a ‘Bosch’ oven, a 5-burner gas cooktop, a canopy-style rangehood and a stainless-steel splash-back. For storage, there is a large step-in pantry, space for a double-door fridge and a microwave shelf… plus the addition of a large air-conditioning unit
• Five generously sized bedrooms including the palatial master suite that opens directly out to the lower deck and offers floor-to-ceiling glass windows, air-conditioning, a ceiling fan, walk-in robe, built-in robe and an ensuite
• Bedrooms two and three both offer built-in robes, ceiling fans and air-conditioning whilst bedroom four offers a built-in robe, ceiling fan, air-conditioning and direct access out to the rear deck
• Spacious utilities room/ kids’ retreat on the very lower level with tiled floors and a built-in robe – a perfect home office setup
• 2.5 bathrooms including the fully renovated ensuite complete with floor-to-ceiling feature tiles, an LED back-lit floating vanity, a double-shower with a monsoon rain head and a heat lamp plus an external vanity and toilet, with feature tiles and a backlit mirror
• Beautifully renovated main bathroom features stylish floor-to-ceiling tiles, a semi-freestanding bath, a semi-open double-shower including a monsoon rose, a floating vanity with mirrored cabinets and a heat lamp
• Separate toilet
• Huge separate laundry with tiled splash-back, built-in cupboard and built-in study desk
• Storage and linen cupboards
• Two spacious rear timber decks, spread out over two-levels with two ceiling fans and privacy screens on the upper level
• Sunken remote double garage with extra-height plus a work bench
• Beautifully tiered backyard with ‘Sir-Walter’ turf and mature palms
• Under deck storage area
• Near new retaining wall
Whether you're soaking in the treetop views, entertaining on the expansive decks and multiple living spaces or enjoying the tranquillity of your private backyard oasis, every detail has been carefully considered to deliver comfort, luxury, and serenity at every turn…
Opportunities like this are incredibly rare - don’t miss your chance to secure one of Ferny Hills’ most iconic residences!
‘Fernlands’ is always very tightly-held (in fact, it ranks high as one of the most tightly-held estates in the entire North-Western corridor of Brisbane) so when we see market conditions like we have now, those that hesitate are likely to be left empty-handed!
‘The Michael Spillane Team’ is best contacted on 0414 249 947 to answer your questions.
Land details
What's around Cranwood Court
Inspection times
 View more
View more View more
View more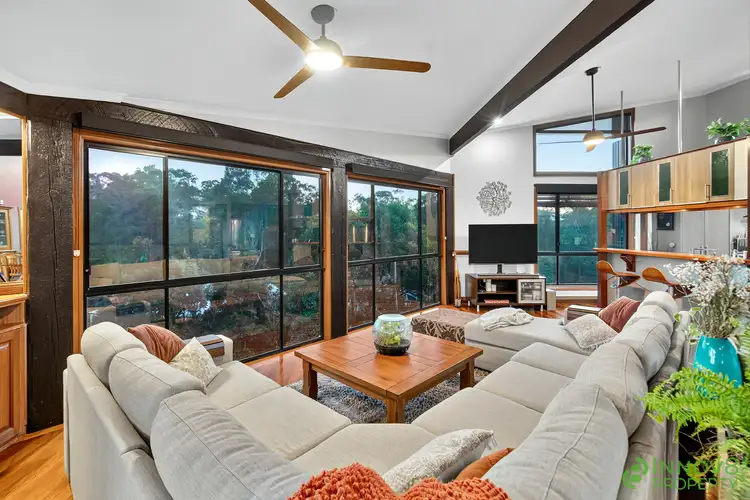 View more
View more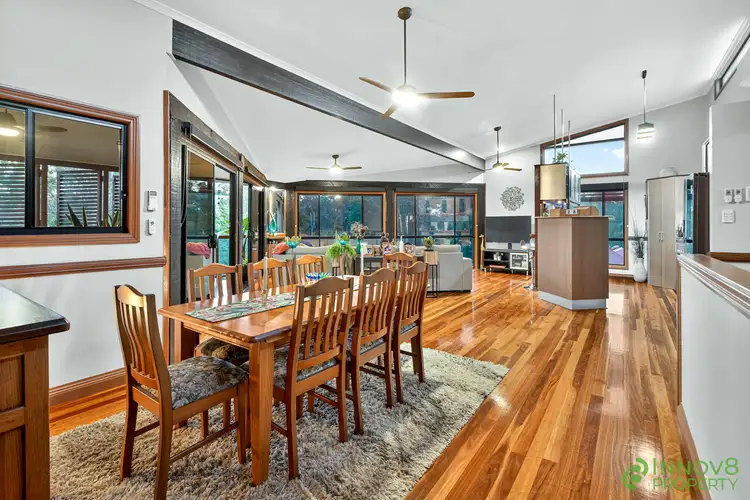 View more
View moreContact the real estate agent

Michael Spillane
Innov8 Property
Send an enquiry
Nearby schools in and around Ferny Hills, QLD
Top reviews by locals of Ferny Hills, QLD 4055
Discover what it's like to live in Ferny Hills before you inspect or move.
Discussions in Ferny Hills, QLD
Wondering what the latest hot topics are in Ferny Hills, Queensland?
Similar Houses for sale in Ferny Hills, QLD 4055
Properties for sale in nearby suburbs

- 4
- 2
- 2
- 700m²