$1,250,000
4 Bed • 2 Bath • 2 Car • 483m²
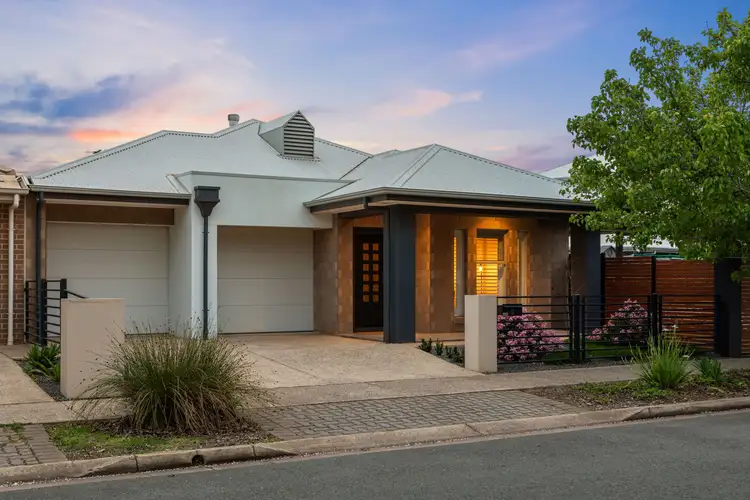
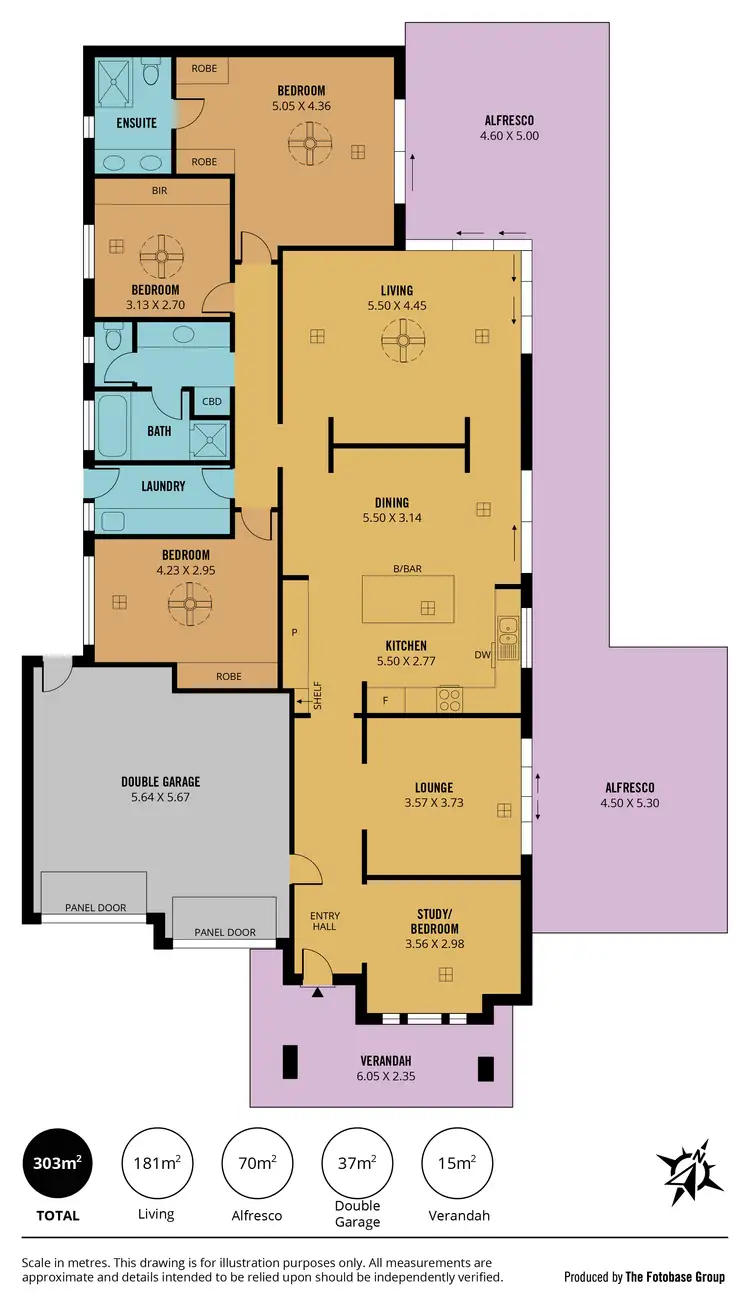
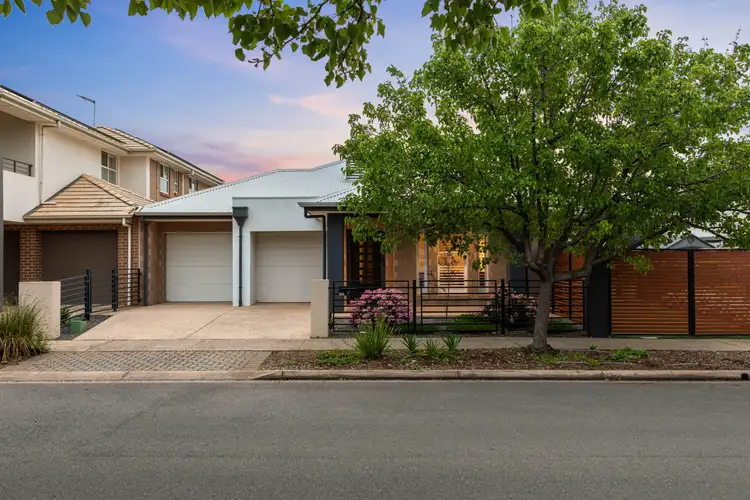
+27
Sold
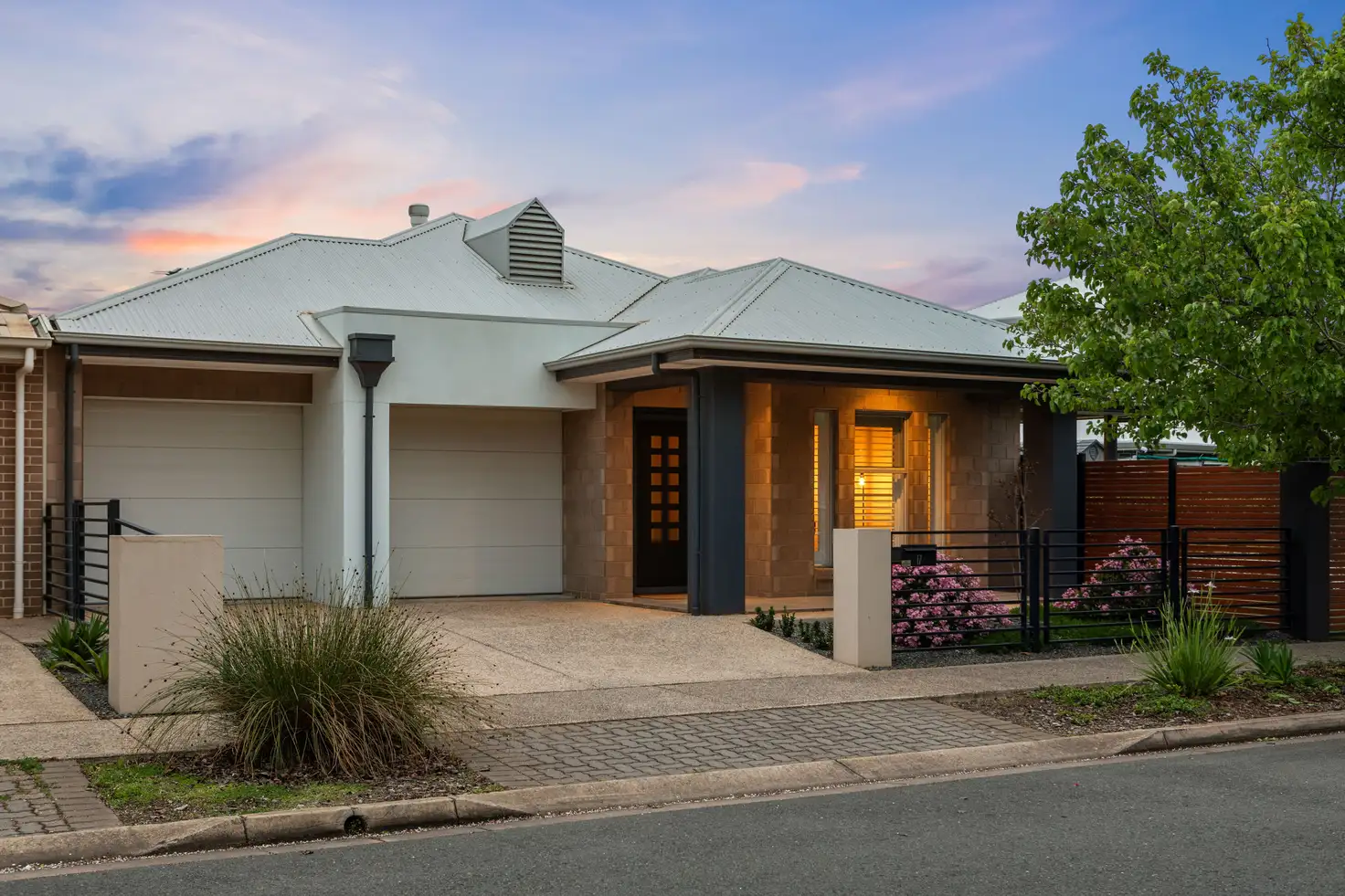


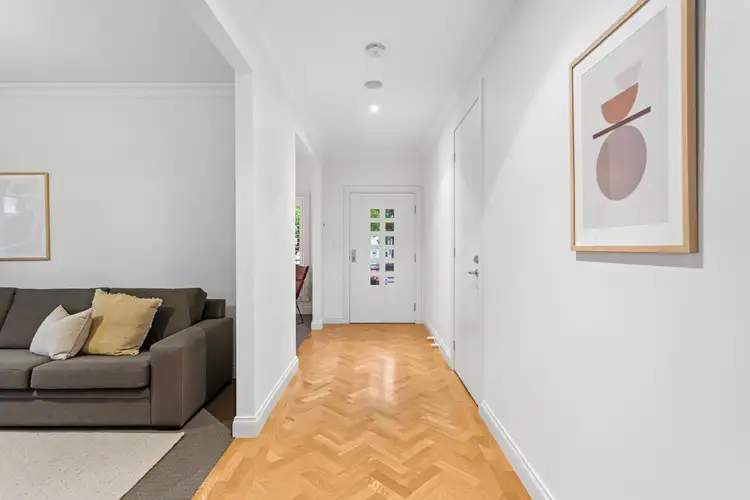
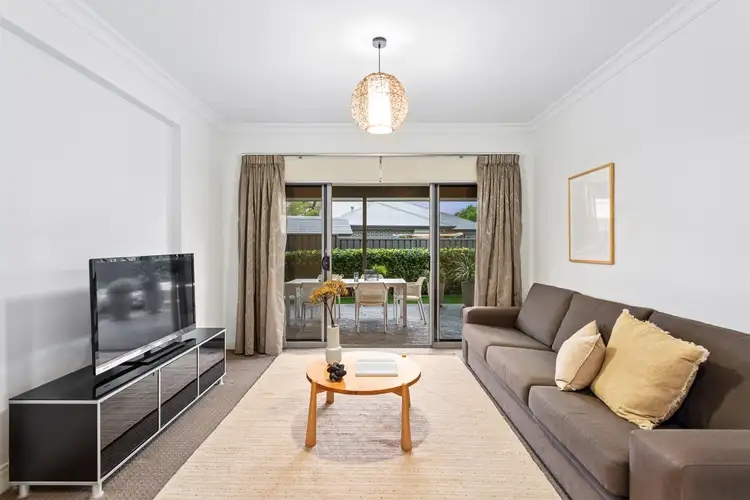
+25
Sold
17 Crompton Drive, St Clair SA 5011
Copy address
$1,250,000
- 4Bed
- 2Bath
- 2 Car
- 483m²
House Sold on Sat 18 Oct, 2025
What's around Crompton Drive
House description
“Refined Rendition Homes Style, With Tranquil Alfresco Impact”
Building details
Area: 303m²
Land details
Area: 483m²
Interactive media & resources
What's around Crompton Drive
 View more
View more View more
View more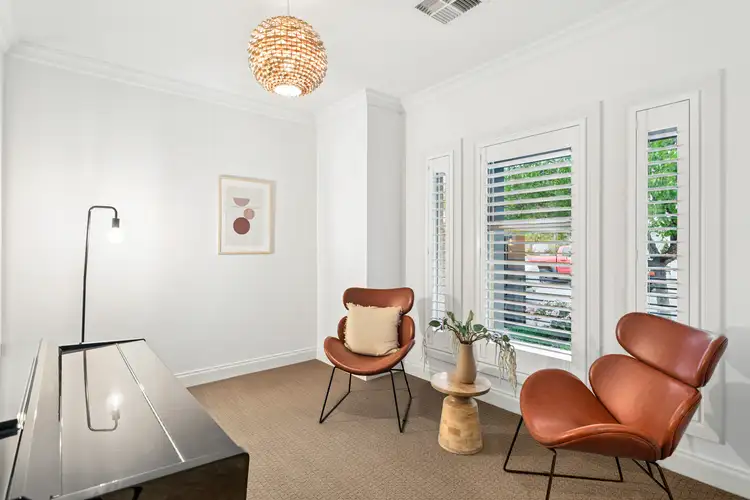 View more
View more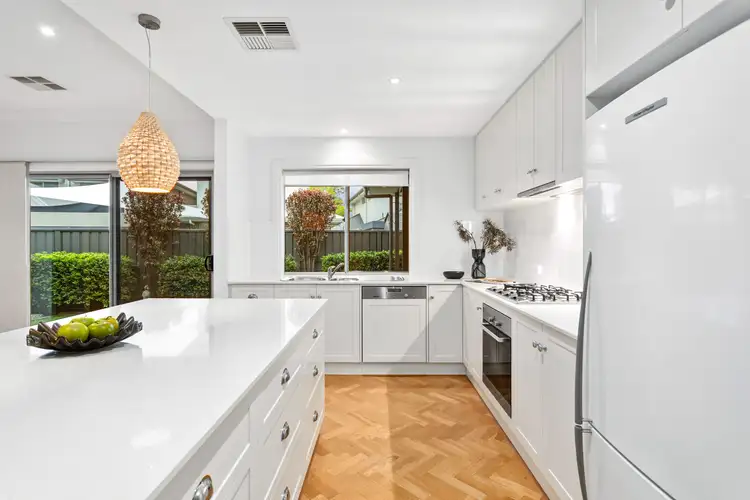 View more
View moreContact the real estate agent

Peter Kiritsis
Ray White Woodville
0Not yet rated
Send an enquiry
This property has been sold
But you can still contact the agent17 Crompton Drive, St Clair SA 5011
Nearby schools in and around St Clair, SA
Top reviews by locals of St Clair, SA 5011
Discover what it's like to live in St Clair before you inspect or move.
Discussions in St Clair, SA
Wondering what the latest hot topics are in St Clair, South Australia?
Similar Houses for sale in St Clair, SA 5011
Report Listing
