*** SUIT BUYERS $850,000 - $950,000 ***
*** ALL OFFERS PRESENTED BY TUES 21st FEB unless sold prior ***
*** OWNERS RESERVE THE RIGHT TO ACCEPT ANY OFFER PRIOR TO THIS DATE ***
Beautifully crafted, clean lines, stylish symmetry and making the most if its sunny 618sqm, the casual elegance of this gorgeous family entertainer is sure to make a big splash.
Delivering an exceptional Madeley lifestyle, the fun-loving four bedroom property with multiple living areas is perfectly located in a quiet neighbourhood that's moments from schools, parks & shopping options.
A subtle but striking elevation integrates into a home that is punctuated by high ceilings to the living areas, wide double entry hallway, neutral tones, NSW Blackbutt wood flooring and great outdoor connections. It is an expansive residence that feels homely and down to earth.
Families will love the flexibility of a generous TV/Media room located at the front of the dwelling whilst the minimalist kitchen strikes the perfect balance between formal and casual. With it's wedge shaped design, clever cabinetry, 900mm oven and cooktop, food preparation never felt so easy.
A generous primary bedroom suite features a walk-in robe and deluxe ensuite, while the additional bedrooms come with built-ins and are complemented by another pristine family bathroom.
Maximizing space and light, the large-scale kitchen/living/dining zone is incredibly relaxing and seamlessly opens into the spacious alfresco entertaining area which features stunning Western Redwood Cedar lining and an outdoor kitchen. This incredible entertaining area boasts an impressive sparkling pool and ample backyard space which will no doubt be the envy of family and friends.
Other highlights and creature comforts include ducted reverse cycle air conditioning, spacious laundry with abundant linen storage, solar panels plus an oversized 2.5 car garage with drive through access to the rear.
Beautifully styled for market with a touch of glamour, this move-in-ready family favourite puts the focus on making everyday life easier.
In brief:
• Daiken ducted reverse cycle air-conditioning throughout
• 30 panel solar panel electricity system ( approx 5kw )
• Open plan living, meals and games room
• Front TV/Media room
• Large central kitchen with 900m electric oven, 900mm 5 burner gas cooktop, plumbed fridge recess & plenty of storage
• NSW Blackbutt composite hardwood flooring to main living zone and entry. Carpets to bedrooms
• Spacious master bedroom accommodates a king sized bed with side tables & has a large walk in robe
• Ensuite bathroom features large single sink vanity, oversized shower and separate toilet
• Three well appointed minor bedrooms - two with walk in robes
• Large main bathroom with oversized shower, separate bath and long vanity
• 2nd toilet
• Generous laundry with linen cupboard
• Additional linen cupboard in kids wing hallway
• 30c - 32c high ceilings to living areas
• Western Redwood Cedar lined alfresco entertaining area with ceiling fan, LED lighting, cafe blockout blind and gas bayonet
• Outdoor kitchen area featuring gas plumbed Beefeater BBQ, warming oven and twin bar fridges. Water tap to the side
• Sparkling 9.5m x 4.5m salt water chlorinated pool by Sapphire Pools with blade water feature
• Low maintenance pool friendly gardens - fully reticulated
• Powered garden shed which houses the pool pump
• Oversized 2.5 car garage with drive through access to the rear
• Instantaneous gas hot water system
• 613sqm green title lot
• Quality Ross North built in 2004
• 273sqm home with 197sqm of living ( sizes are rounded and approximate )
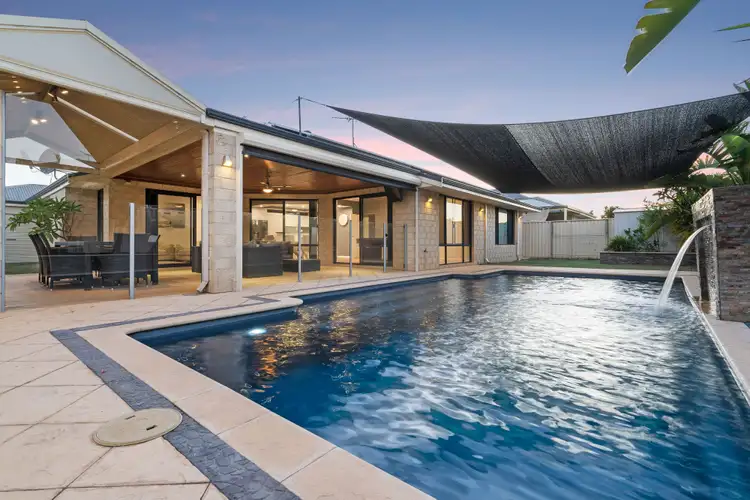
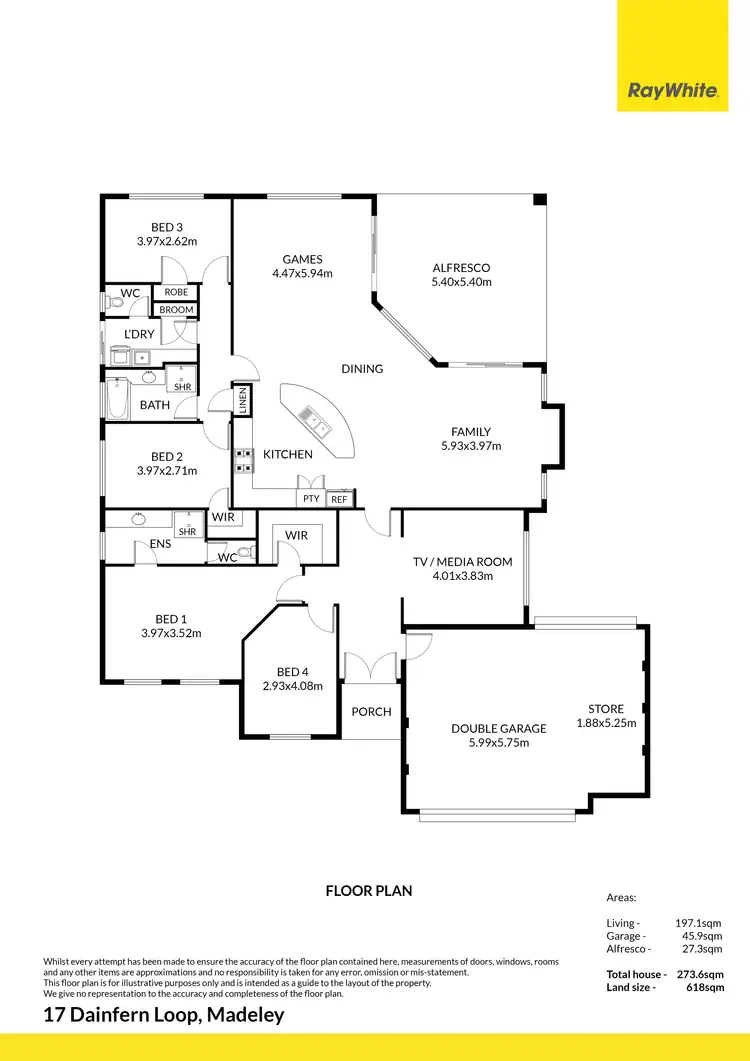
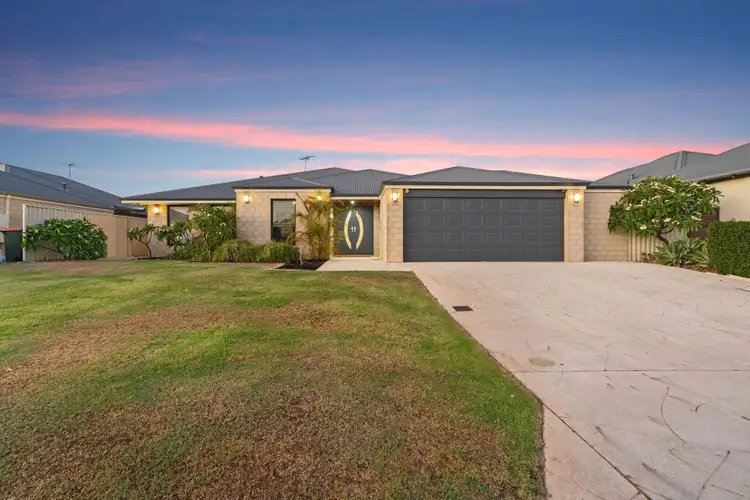
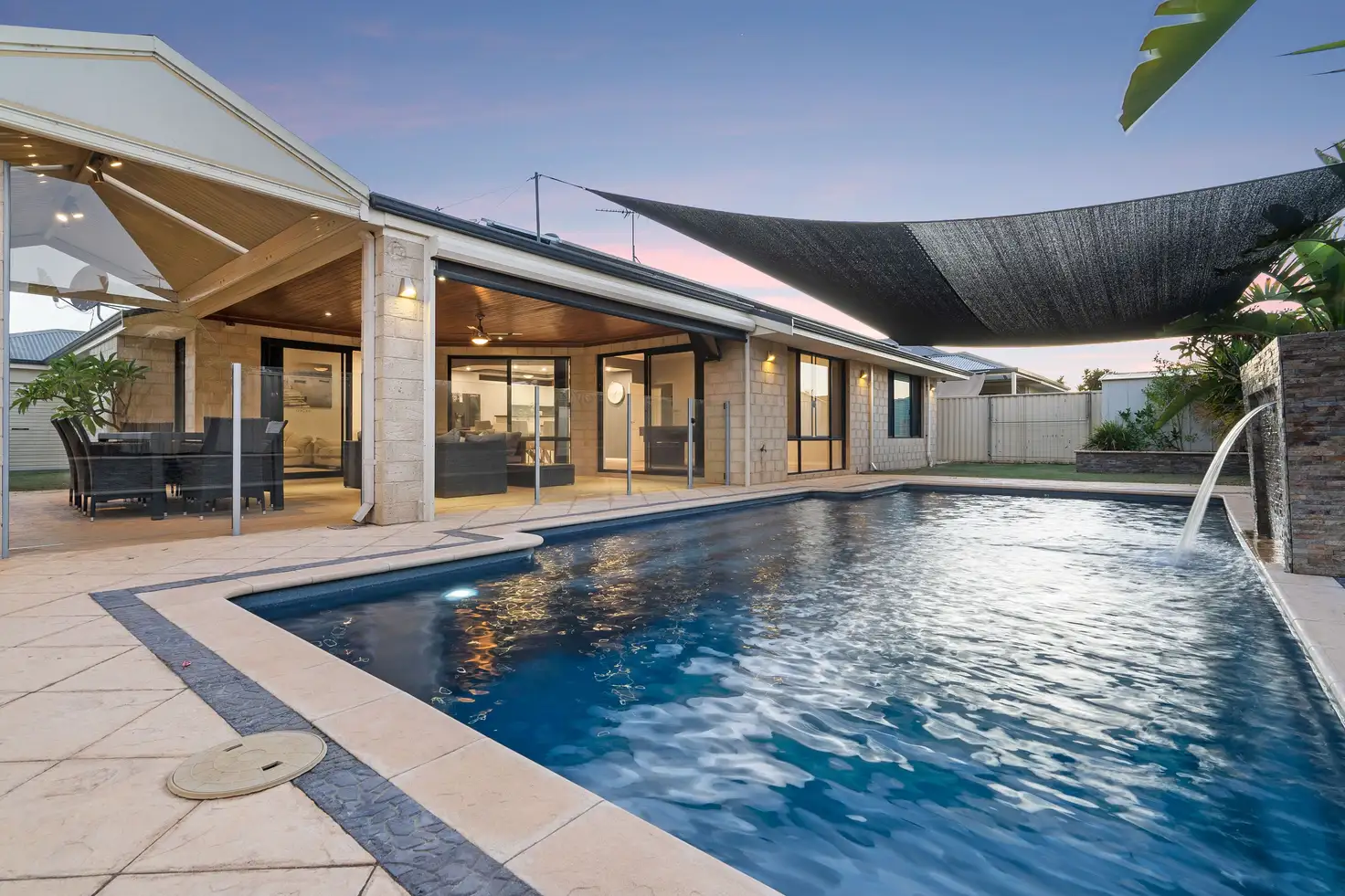


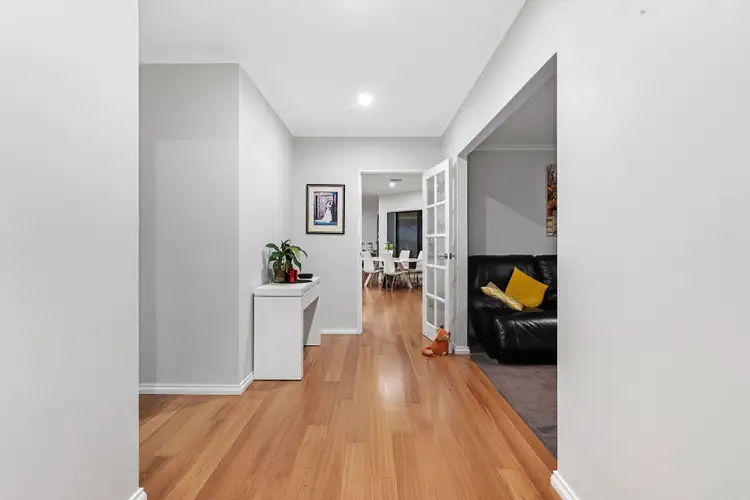
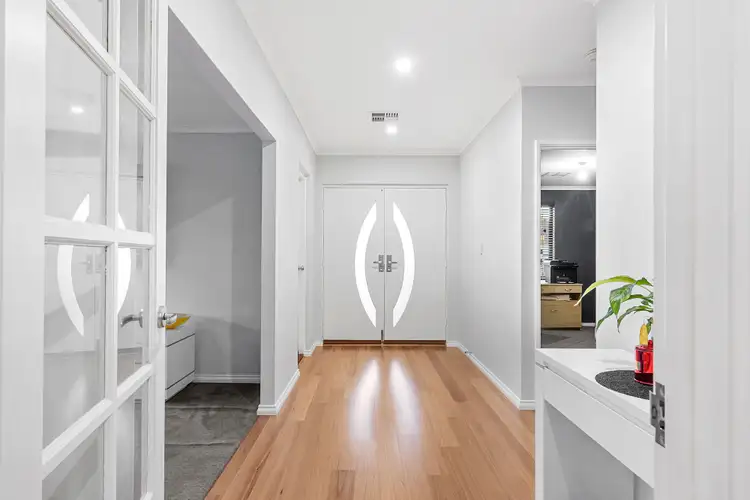
 View more
View more View more
View more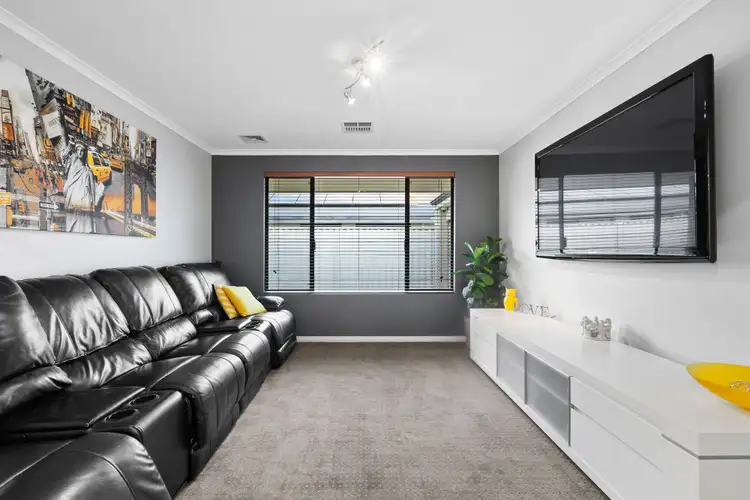 View more
View more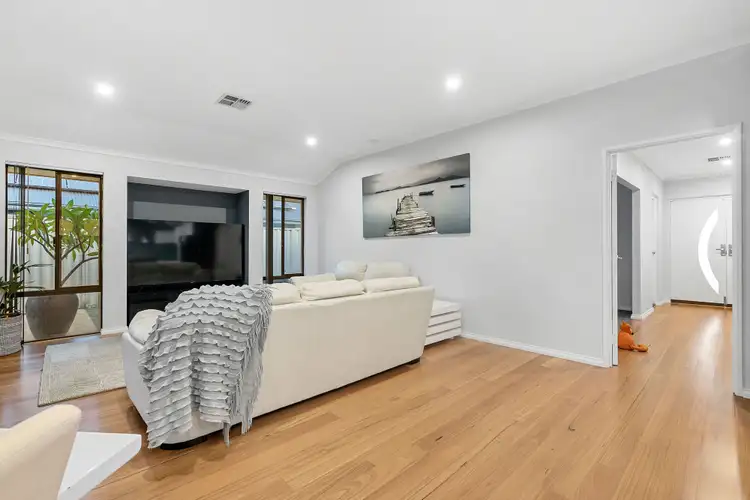 View more
View more
