Price Undisclosed
5 Bed • 3 Bath • 2 Car • 524m²
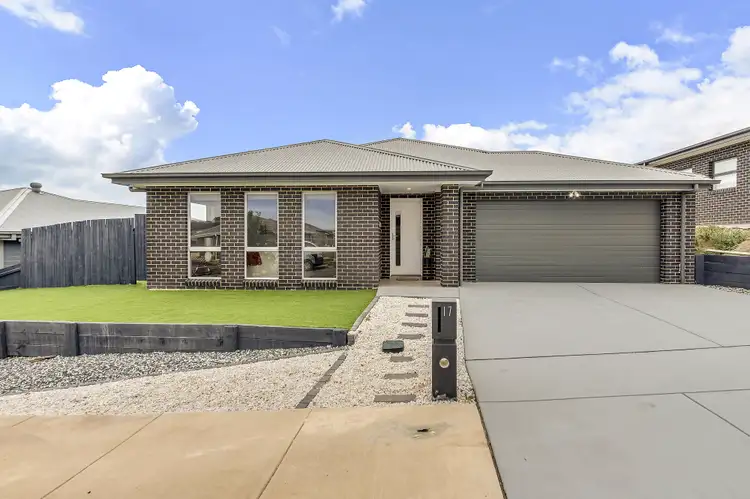
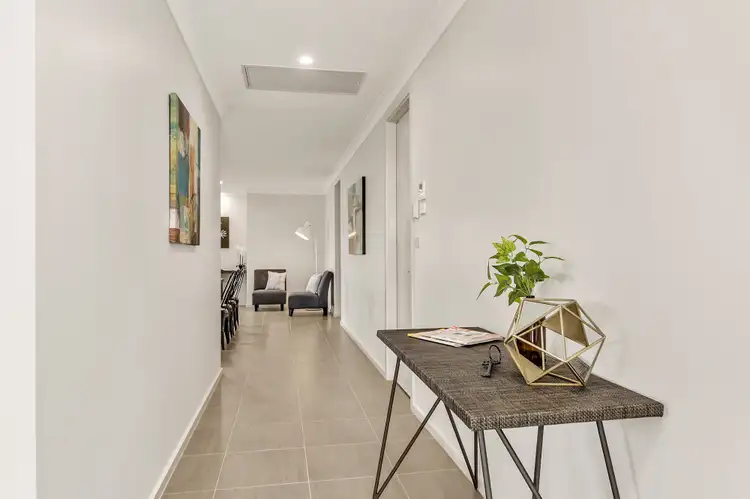
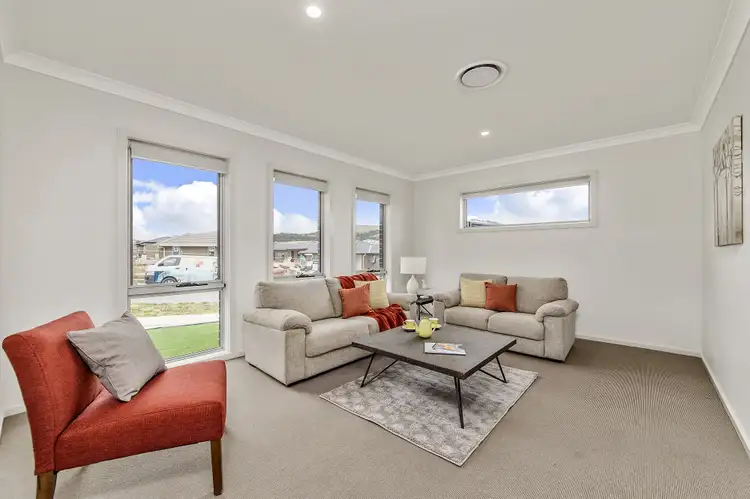
+18
Sold
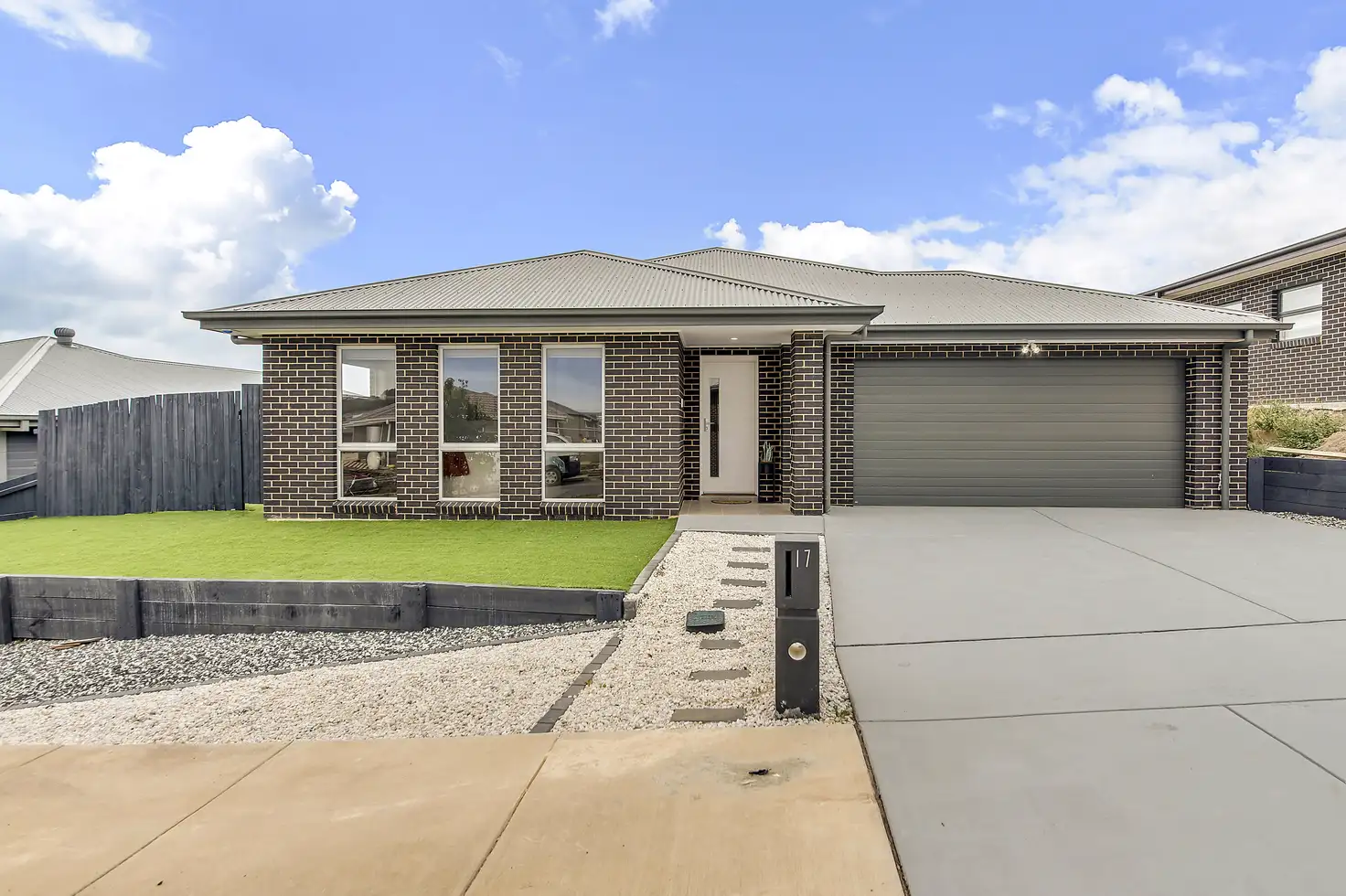


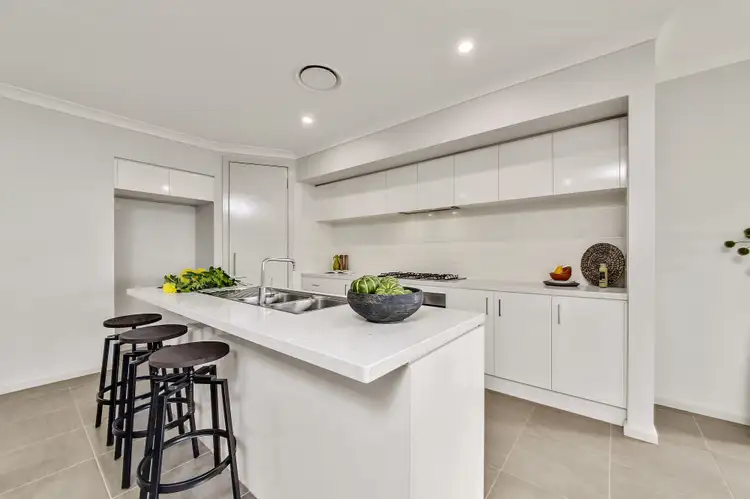
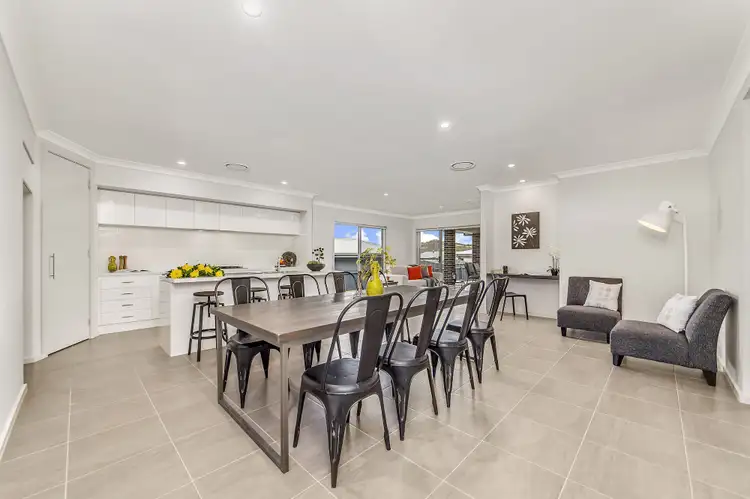
+16
Sold
17 Dengate Crescent, Moncrieff ACT 2914
Copy address
Price Undisclosed
- 5Bed
- 3Bath
- 2 Car
- 524m²
House Sold on Thu 3 May, 2018
What's around Dengate Crescent
House description
“Exquisite Design - Split Living Rooms, 5 Bedrooms, 3 Bathrooms, Alfresco Dining”
Property features
Building details
Area: 207m²
Land details
Area: 524m²
What's around Dengate Crescent
 View more
View more View more
View more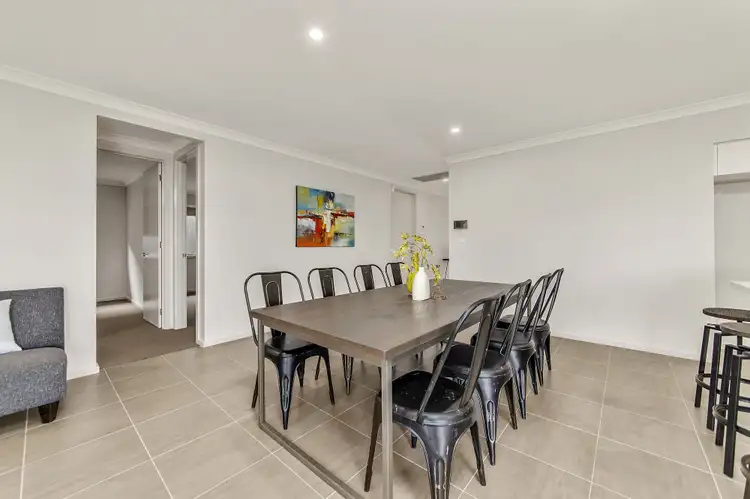 View more
View more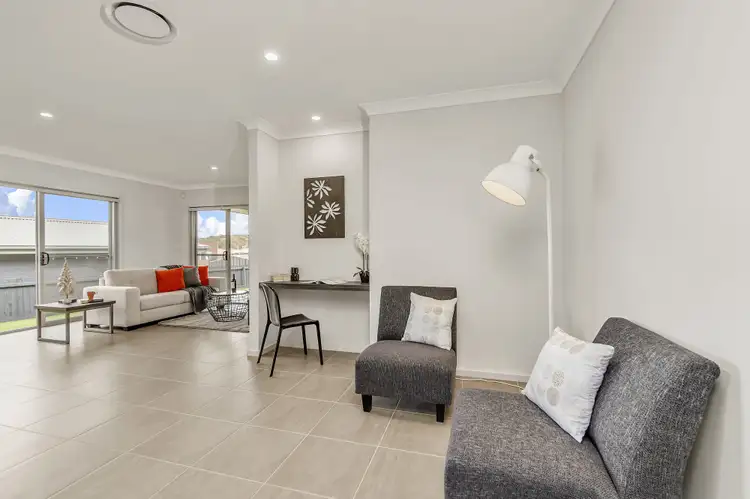 View more
View moreContact the real estate agent
Nearby schools in and around Moncrieff, ACT
Top reviews by locals of Moncrieff, ACT 2914
Discover what it's like to live in Moncrieff before you inspect or move.
Discussions in Moncrieff, ACT
Wondering what the latest hot topics are in Moncrieff, Australian Capital Territory?
Similar Houses for sale in Moncrieff, ACT 2914
Properties for sale in nearby suburbs
Report Listing

