Price Undisclosed
3 Bed • 1 Bath • 2 Car • 692m²
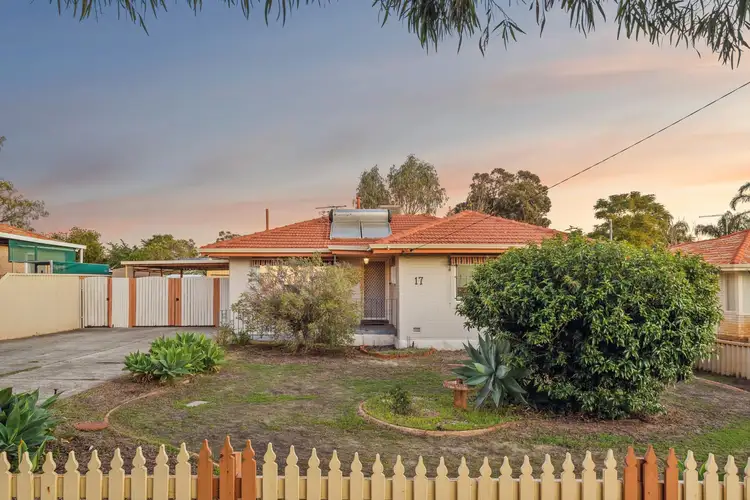
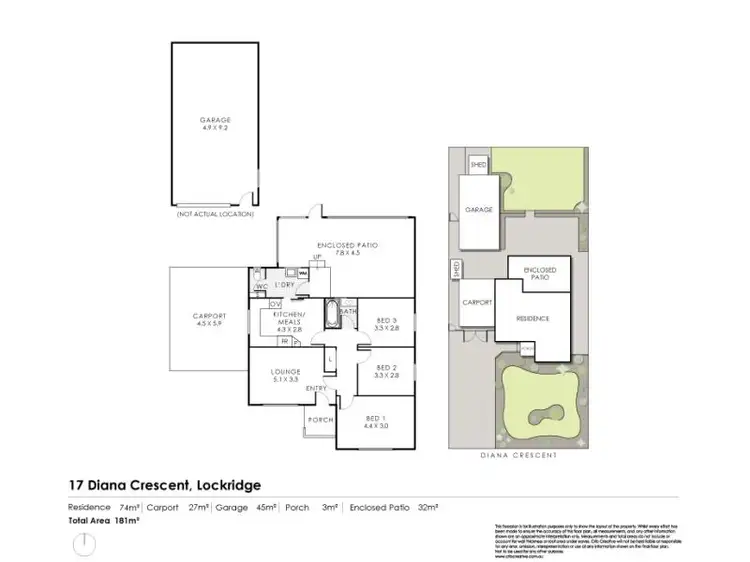
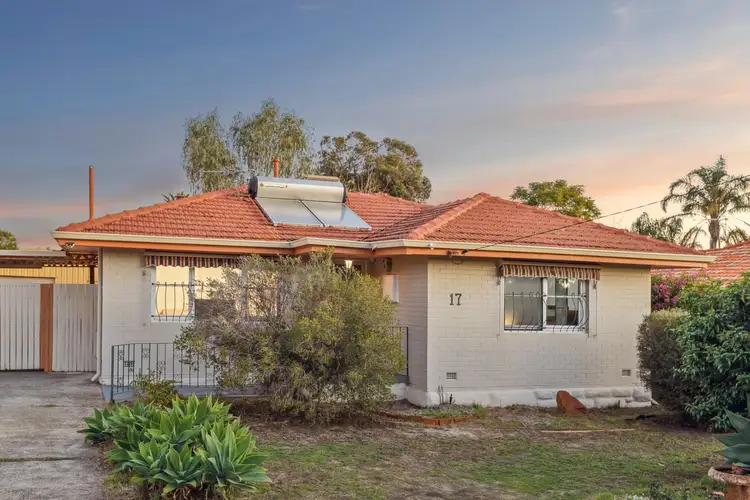
+24
Sold



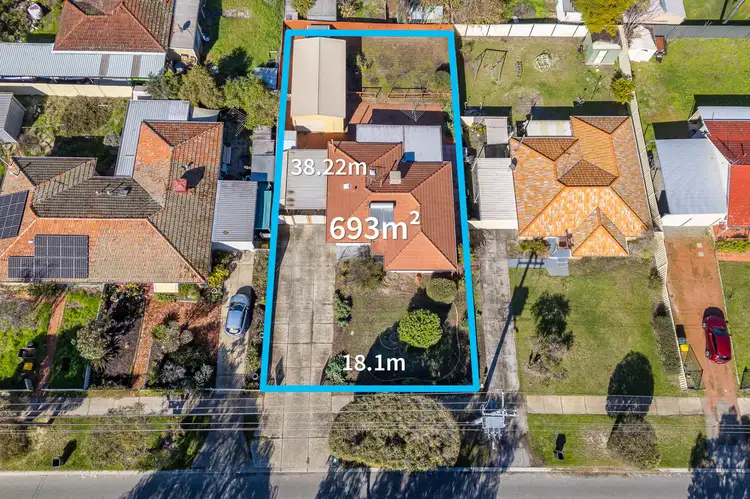
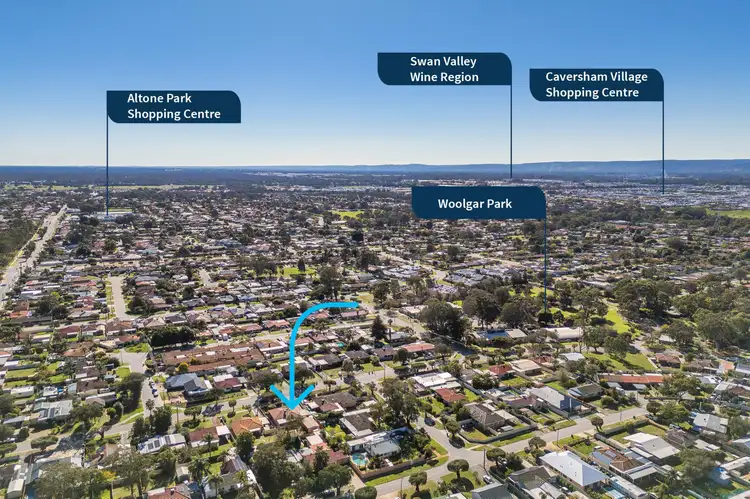
+22
Sold
17 Diana Crescent, Lockridge WA 6054
Copy address
Price Undisclosed
- 3Bed
- 1Bath
- 2 Car
- 692m²
House Sold on Mon 22 Jul, 2024
What's around Diana Crescent
House description
“UNDER OFFER”
Land details
Area: 692m²
Property video
Can't inspect the property in person? See what's inside in the video tour.
Interactive media & resources
What's around Diana Crescent
 View more
View more View more
View more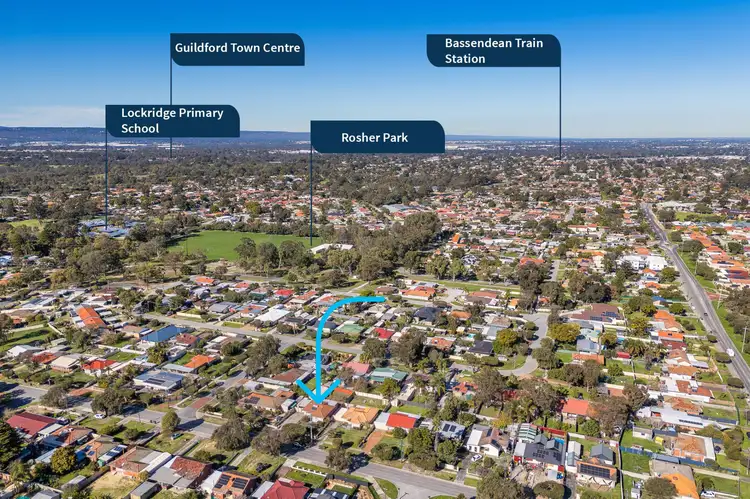 View more
View more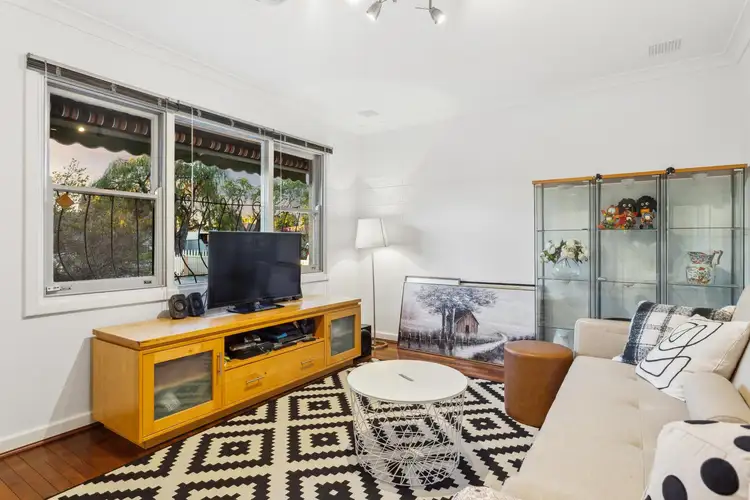 View more
View moreContact the real estate agent

Natalie Arnold
Realmark Urban
0Not yet rated
Send an enquiry
This property has been sold
But you can still contact the agent17 Diana Crescent, Lockridge WA 6054
Nearby schools in and around Lockridge, WA
Top reviews by locals of Lockridge, WA 6054
Discover what it's like to live in Lockridge before you inspect or move.
Discussions in Lockridge, WA
Wondering what the latest hot topics are in Lockridge, Western Australia?
Similar Houses for sale in Lockridge, WA 6054
Properties for sale in nearby suburbs
Report Listing
