The urban dictionary defines family as a group of people, who genuinely love, trust, care about and look out of each other.
In the world we live, the context of family is changing. Family configurations are co-existing, often with extended family members living together. Dorrie Crescent is a home that is not only beautiful but is also practical on so many levels to cater to the modern-day family. It is a home that has been built by a family for a family.
The residence was designed to capture a unique contemporary home optimising light, privacy and an abundance of beautiful spaces.
Positioned in a premium location in Moncrieff on a quiet street within walking distance to local parks, this substantial residence of 224m2, delivers a highly sought-after blend of indoor and outdoor living and entertaining. With superb detailing and attention to every aspect of the home, the property includes a gourmet kitchen central to the home boasting stainless steel appliances, gas cooktop, stone benches, butler's pantry and generous well-designed storage. The kitchen is surrounded by light filled open plan living spaces which flow through glass doors and integrate effortlessly with the alfresco area, ideal to enjoy the beautiful garden surrounds. The living areas flow seamlessly from formal to informal spaces perfect for entertaining friends and family.
Accommodation comprises of four light-filled, spacious bedrooms, main bathroom and study. The main bedroom retreat with beautiful, generous ensuite, walk-in robe and powder room. This meticulous home presents unrivalled quality, design which is further enhanced by low maintenance grounds with lush lawn, waiting for children to play.
Gungahlin is one of Canberra's newest thriving town centres, providing families with ultra-convenient lifestyle, wide open parkland and a strong sense of community with its unique 'town within a town' atmosphere.
features.
.luxurious home, built for the modern family on a 562m2 block
.positioned in a quiet loop street with North East aspect - plenty of sunshine in the cooler winter months, custom designed to let in the sun from north windows
.built in 2016 by Sekisui House. with premium fittings and appliances
.open-plan lounge and dining with raked ceilings and expansive glass windows
.kitchen boasts freestanding SMEG 900mm cooktop, stone benchtops, AEG dishwasher, undermount cupboard LEDs in kitchen and Butler's pantry.
.butler's pantry with stone bench tops, pantry shelving, dishwasher and microwave space
.home theatre with ceiling fitted surround speakers and ceiling mounted automatic roller screen and BenQ 4K Projector system
.segregated master bedroom with ceiling fan, walk-in robe, powder room and ensuite with stone vanity top and feature floor to ceiling tiles
.bedroom two with ceiling fan, built-in robe and ensuite with floor to ceiling tiles and stone vanity top
.bedroom three and four, generous in size with built-in robe
.main bathroom with floor to ceiling tiles, stone vanity top and bathtub
.separate study area with built in storage and desk
.LED lights throughout
.bamboo flooring and quality carpet throughout
.high ceiling throughout - 2.55 m
.alfresco under roofline with decking
.fully landscaped low maintenance gardens 1.8m colorbond fencing and artificial turf
.garden shed
.double gar garage with internal access
.actron ducted RC system built for Australian climate
.entry door with electronic door lock - pin code entry, prox cards and key fobs
.security alarm system.
.8 camera Video surveillance system in addition to security system with remote and app viewing
.ducted vacuum system
.5kw solar system - reduce bills to 0 and do our bit for the environment
.rainwater tank plumbed to bathrooms and laundry and external tap for watering and washing cars
.inline water filter system in Kitchen tap
.walking distance to bus stop, parks and playgrounds and bushwalks
.quiet street, young families with young kids, strong sense of community and active residents group
.close to Margaret Hendry Public school (Taylor) – 5 min walk – Primary school
.in catchment for Amaroo school as Secondary school
.new Temple proposed for Moncrieff
.non-smoking, well maintained house
EER: 4
Living size: 224m2
Land size: 562m2
Land rates: $2,432
Land value: $346,000
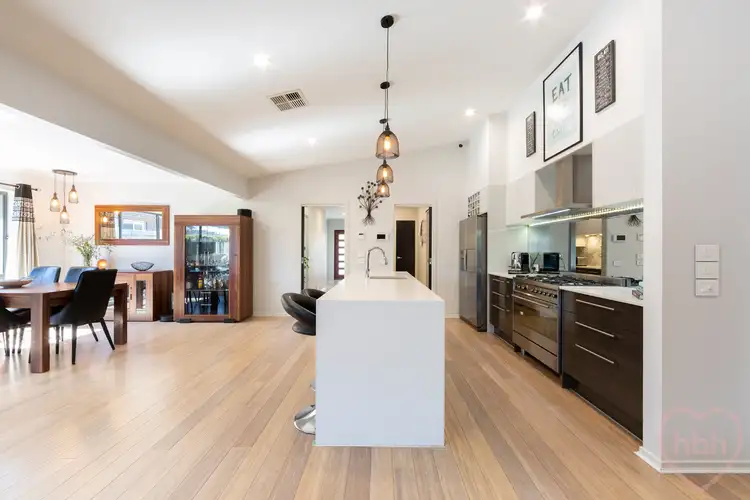
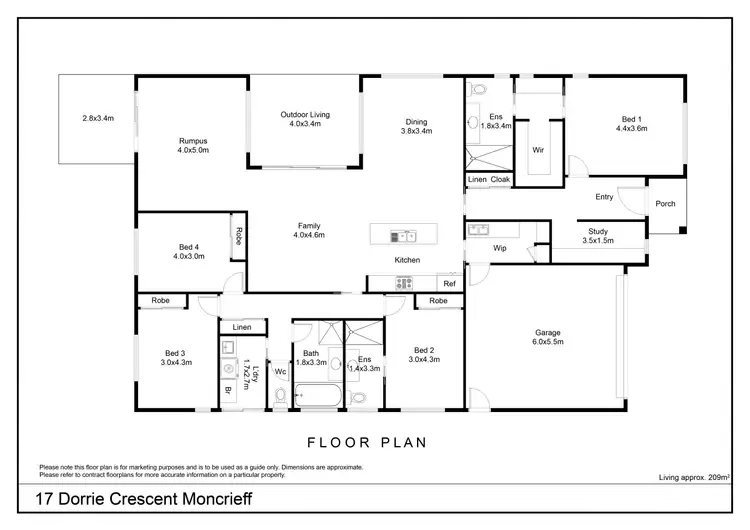
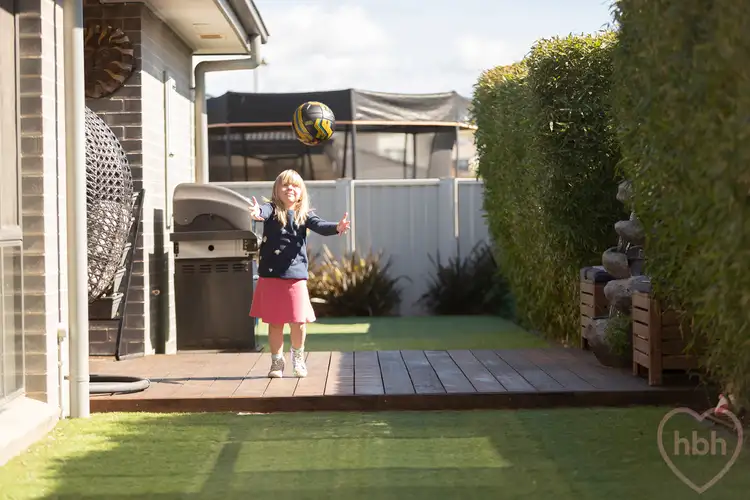
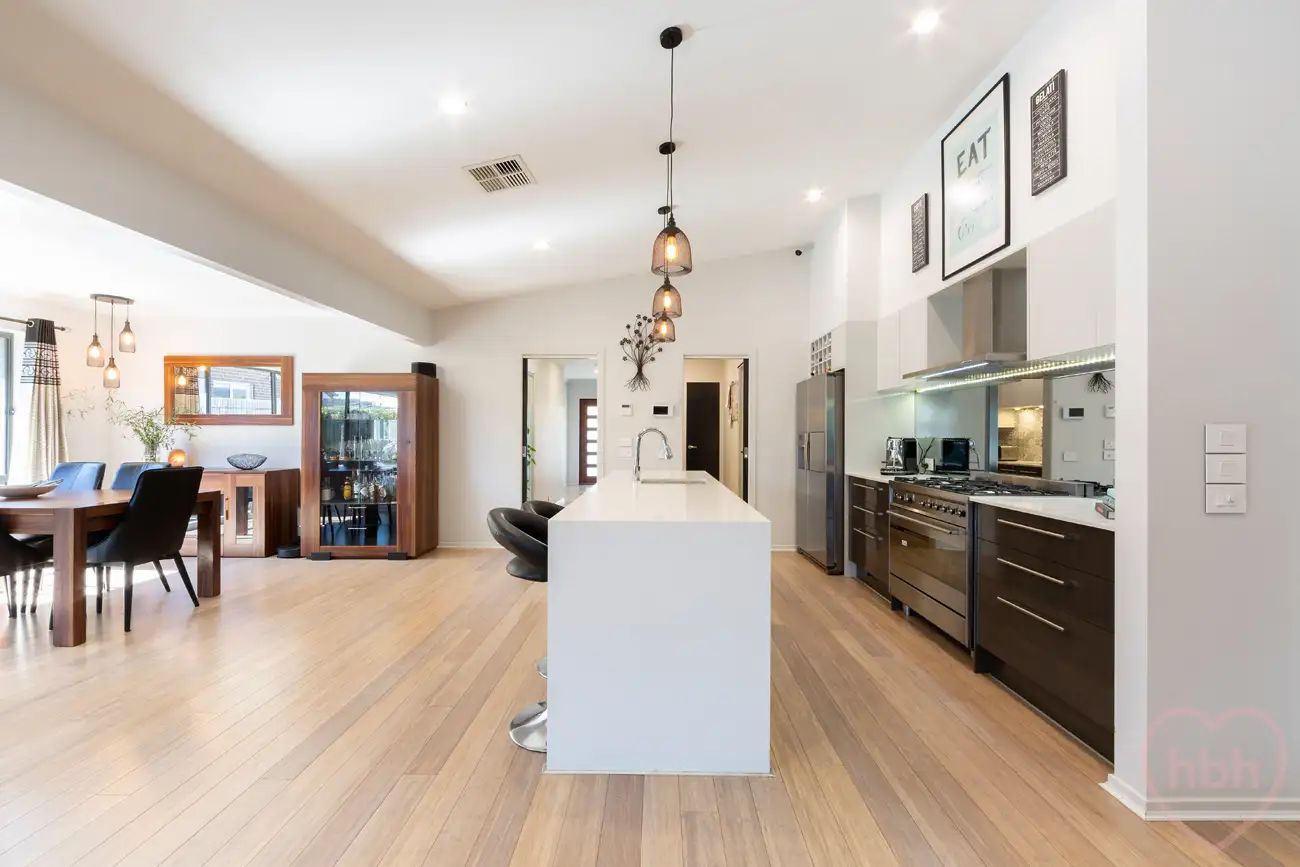


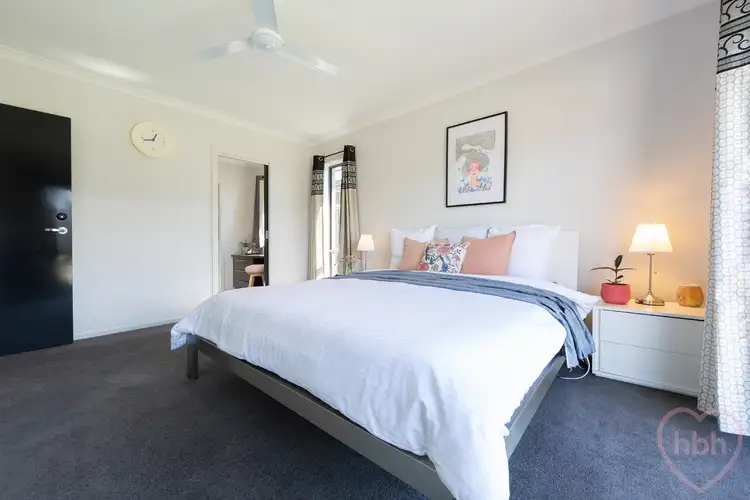
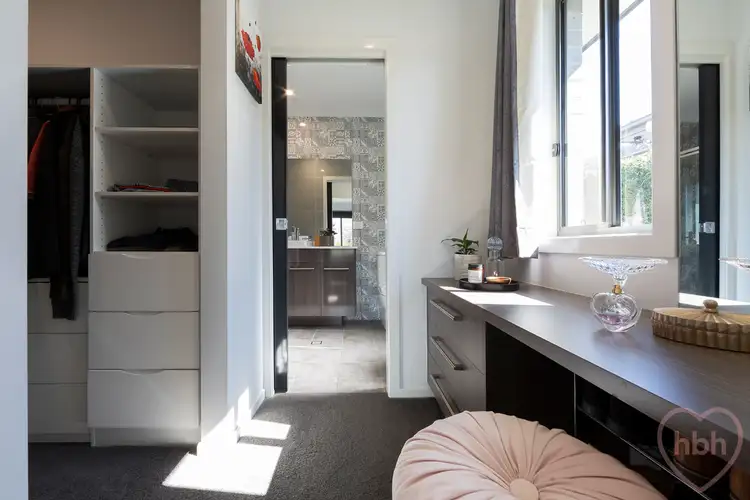
 View more
View more View more
View more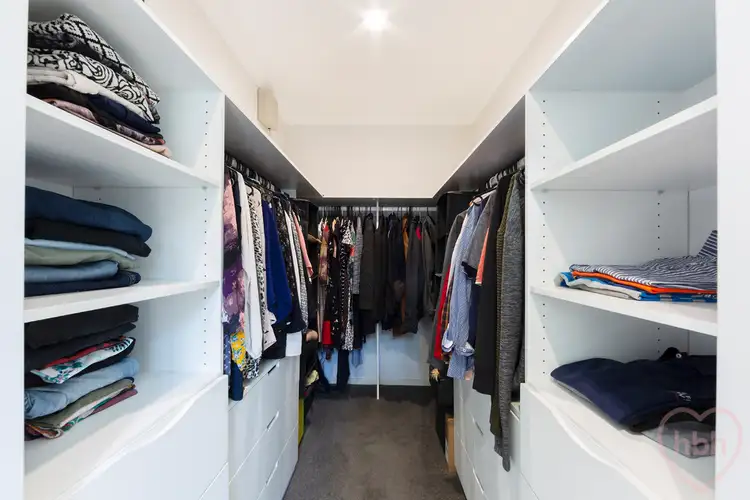 View more
View more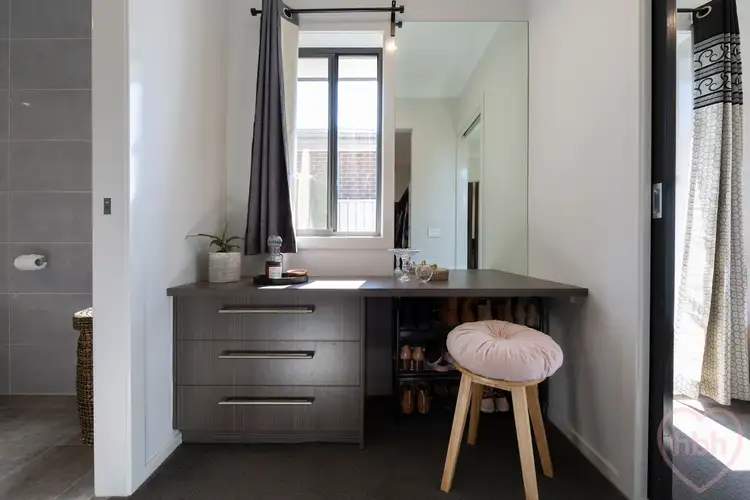 View more
View more
