#soldbyholly
A charming Canberra red, double brick cottage is awaiting those who want to downsize or just starting out with a young family. Situated at the city end of Duffy Street, and an easy 20 minute walk into the city or a 10min walk to either the Ainslie shops or nearby schools. Nestled at the foothills of Mount Ainslie with a 100m walk to the bush tracks of the mountain allows easy access for hiking, walking the dog or mountain biking.
The cottage was originally constructed in 1953, with an additional extension added in 1959 by the McDonald family. Mr.McDonald was teaching Certificate in Building and Construction at CIT at the time and completed the extension as an owner-builder. The extension included a concreted, secure below level storage area, which once served as the armoury for the Canberra National Pistol Club.
The house was sold in 2003 to a young family. The parents would kiss their children goodnight and comment to them that they had "the best view in Canberra" as they all gazed out the rear bedrooms with views to Telstra Tower flashing colourfully upon Black Mountain. A thoughtful renovation was completed in 2012, maintaining all the vintage characteristics of the original cottage including 9ft ceilings, art deco electrical switches and lights, a deep bathtub, retro style tap ware and olde English style tiling.
With three bedrooms, two quite generous and the smaller third room has a clever built-in robe design creating a more spacious feel. The master bedroom has a walk-in robe area that leads to a large modern ensuite.
The updated country style kitchen has plenty of cupboard and bench space to suit any family chefs at hand. The inviting living area with an enclosed wood fireplace flows through to the dining and kitchen area to suit open style family living. The orientation of the house means the north sun warms these areas, making the perfect place to sit by in winter and warm oneself behind the large timber sash windows.
Future owners will love entertaining family and friends with a large sliding door and servery window opening to a massive deck and pergola from the kitchen. Ideal for those long Christmas lunches or summer evenings by the BBQ, watching the sunset over Black Mountain.
The gardens are immaculate and feature several areas to sit down to relax and enjoy the privacy and serenity as birds chirp away merrily nearby.
The rear garden area has a large courtyard, ideal for sitting by a firepit in winter. There is also a large chicken coup and pen, a sandpit and a vegetable garden to keep children or adults busily entertained.
FEATURES:
.charming and classic Canberra red brick home in Ainslie
.open kitchen/dining area with doors opening to large deck entertainment area
.kitchen equipped with Ilve 5 burner gas cooktop with electric oven and matching range-hood, island bench with breakfast bar, abundant cabinetry and surrounding sash windows
.dining room with built-in cabinetry framing the doors to the living area
.living area with enclosed fireplace with mantle for a warm evening by the fire in the cooler months, ceiling fan and views out to front garden
.study nook in-built into the living area, with surrounding storage
.main bedroom with walk-in wardrobe and ensuite
.modern ensuite with large vanity and walk-in shower
.two additional bedrooms with built-in wardrobes
.main bathroom with tub and shower, mirrored medicine cabinet and recessed shelving
.built-in French style laundry
.ample storage throughout and additional large storage area below level
.exquisite English style gardens including mature hedging to the front, lavender, wisteria and camellias
.established large trees amongst native plant mix, plum trees and vegetable garden
.Canberra red brick paths throughout the gardens
.chicken pen and coop for fresh eggs
.sand pit for the children/grandchildren
.original garden shed
.5000L water tank
.new terracotta tiled roof (2012)
.new plumbing and re-wiring (2012)
.ducted gas heating (new 2019)
.timber sash windows, partial double glazing
.one car garage/work area
.evacuated tube solar system for hot water
FINE DETAILS (all approximate):
Land size: 843 m2
Build size: 170 m2 (approx.)
EER: 1.5
Zoning: RZ1
Build year: 1953
Rates: $5,770 pa
Land tax: $10,163 pa (investors only)
UV: $1,284,000 (2022)
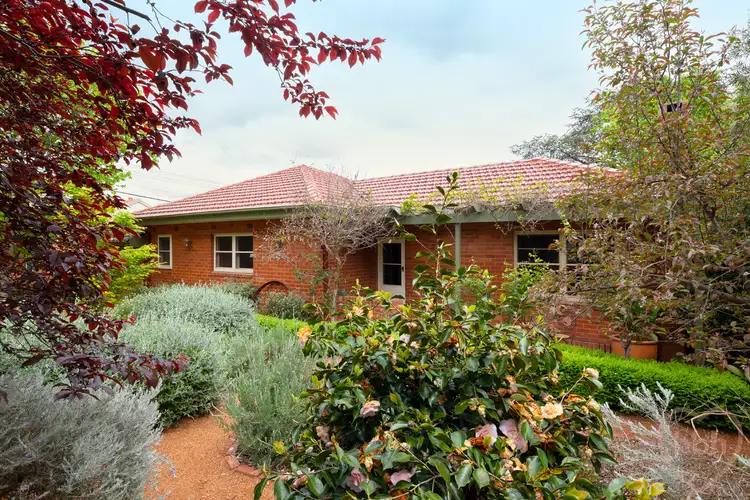
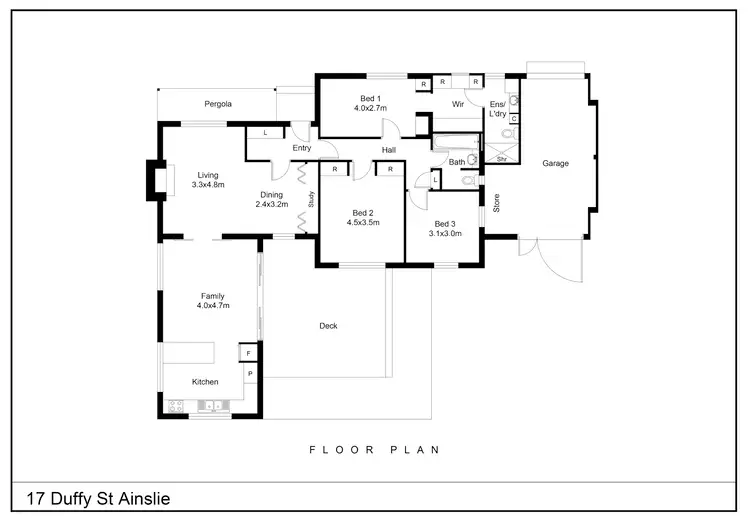
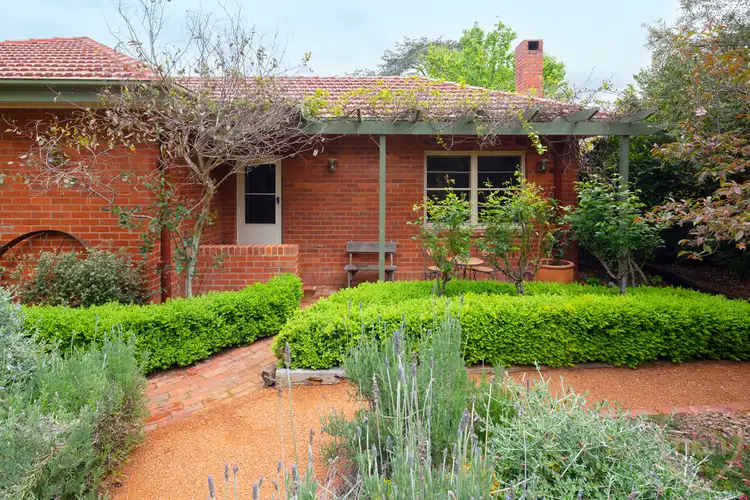
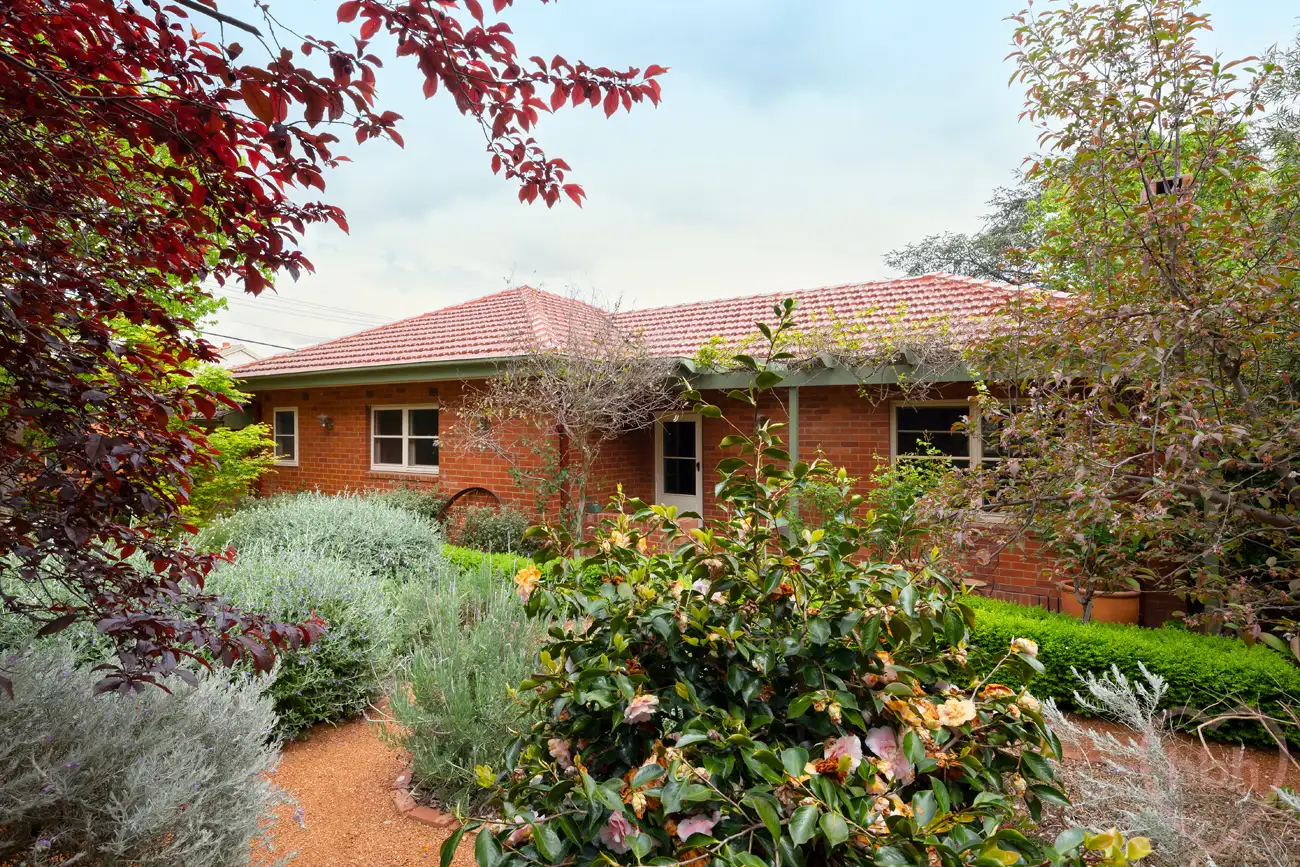


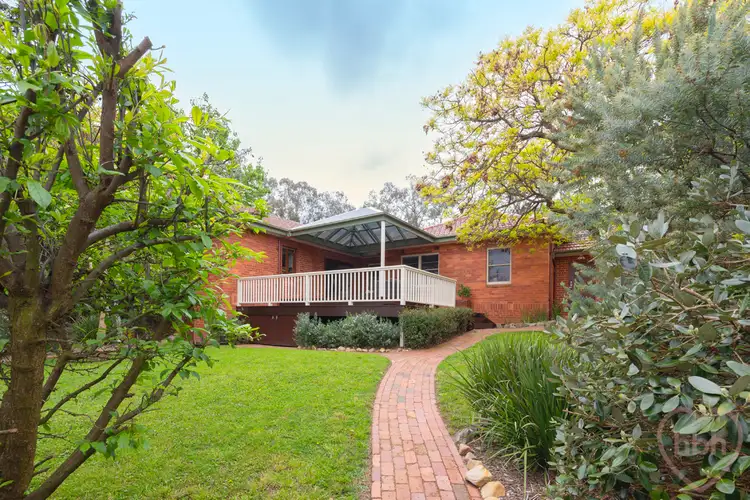
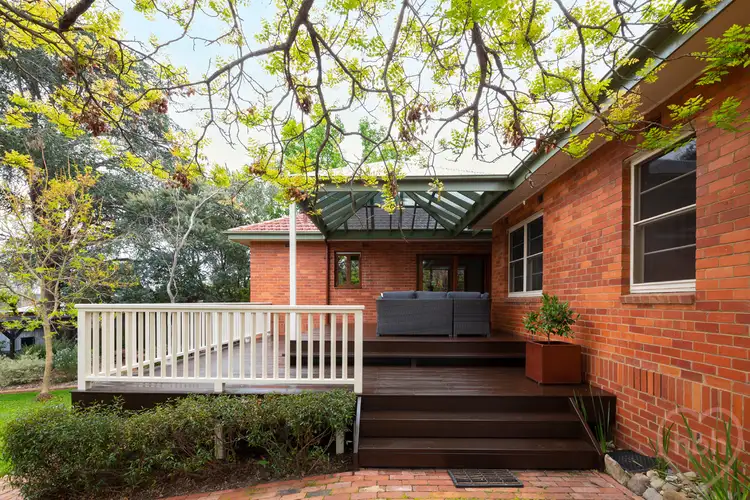
 View more
View more View more
View more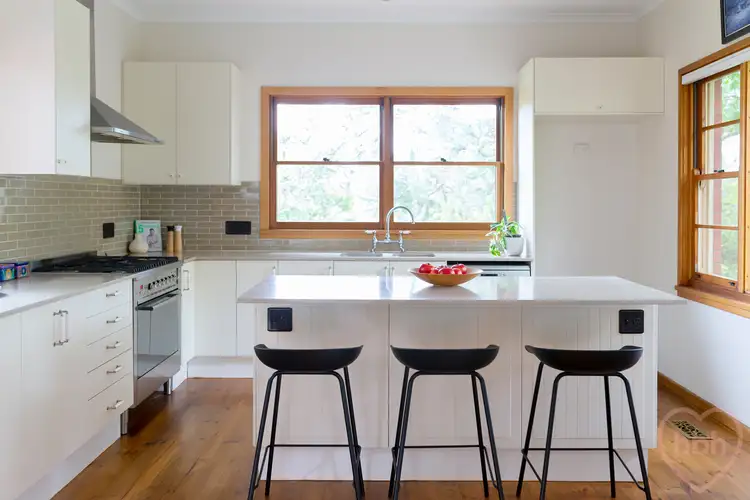 View more
View more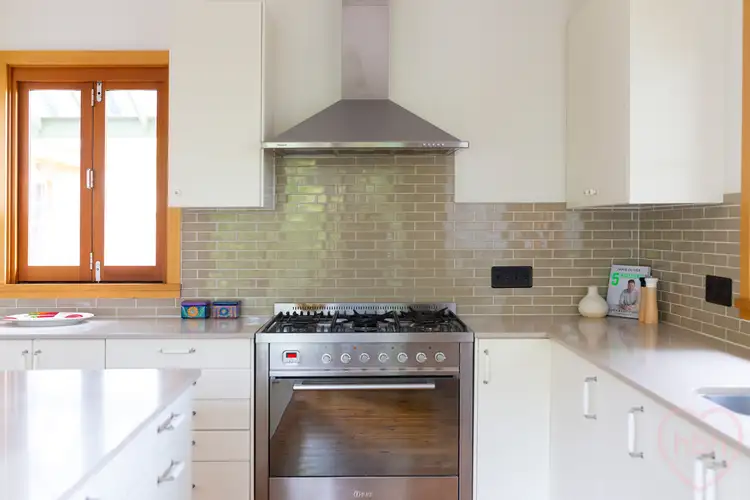 View more
View more
