$940,000
4 Bed • 2 Bath • 2 Car • 520m²

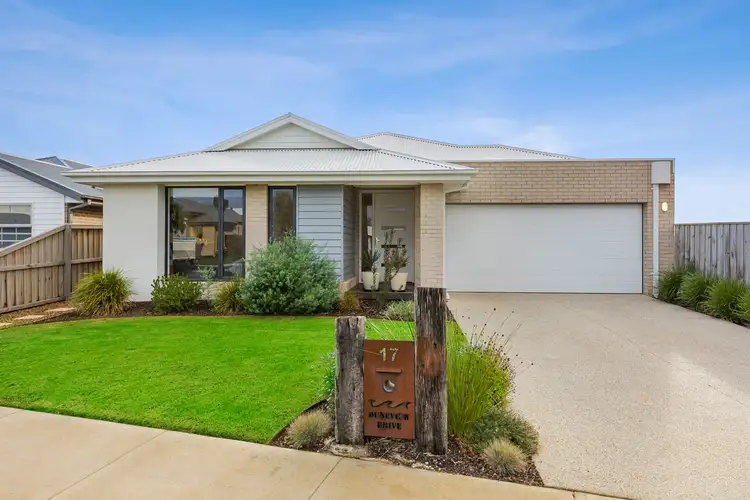
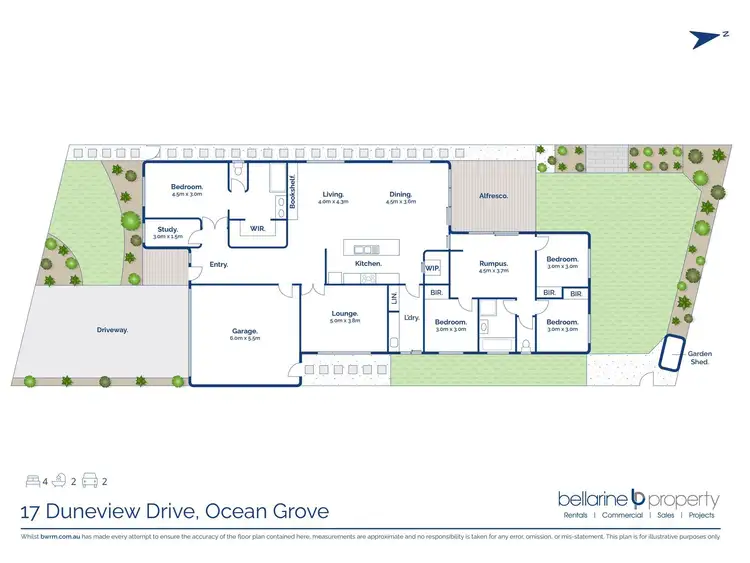
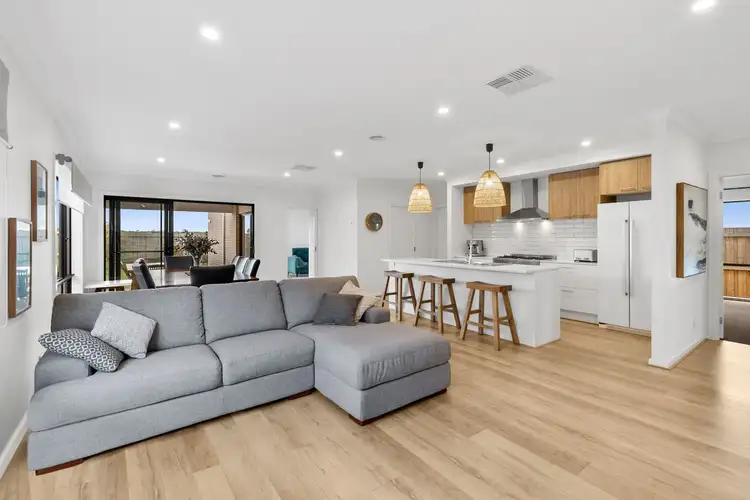
+12
Sold
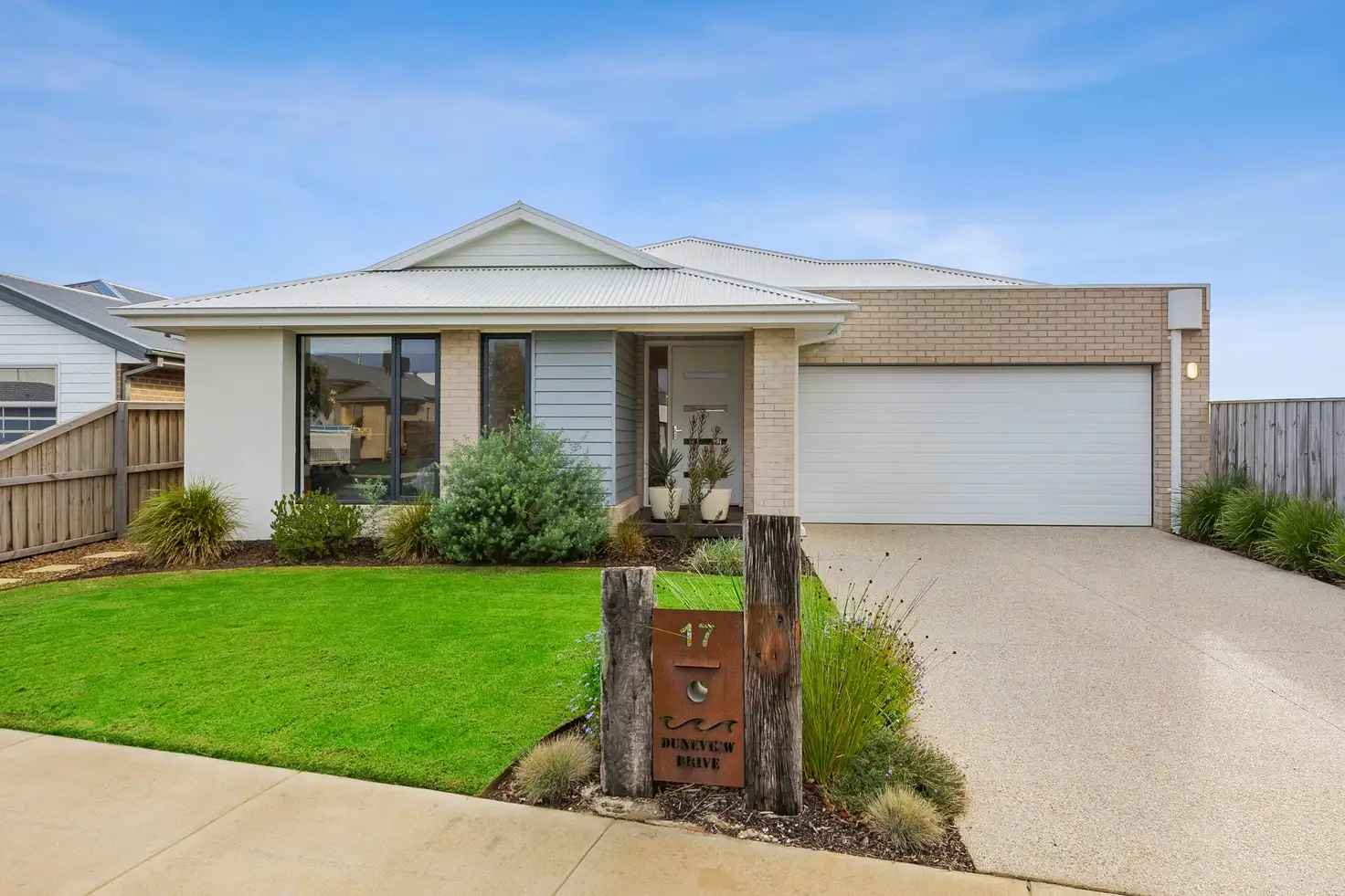


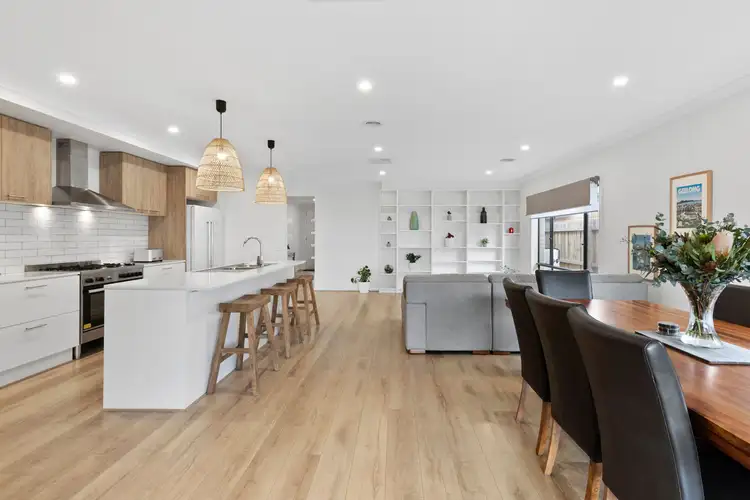
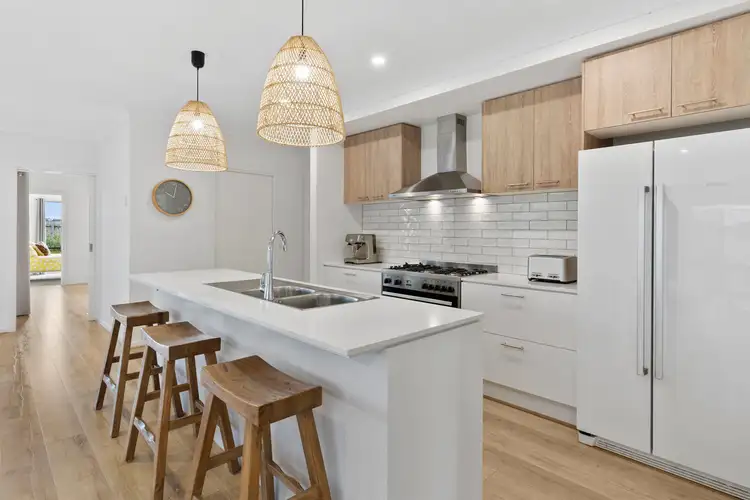
+10
Sold
17 Duneview Drive, Ocean Grove VIC 3226
Copy address
$940,000
- 4Bed
- 2Bath
- 2 Car
- 520m²
House Sold on Mon 17 Oct, 2022
What's around Duneview Drive
House description
“All the elements of coastal living”
Property features
Other features
WIP Age: 1 Builder: Urban edgeLand details
Area: 520m²
Interactive media & resources
What's around Duneview Drive
 View more
View more View more
View more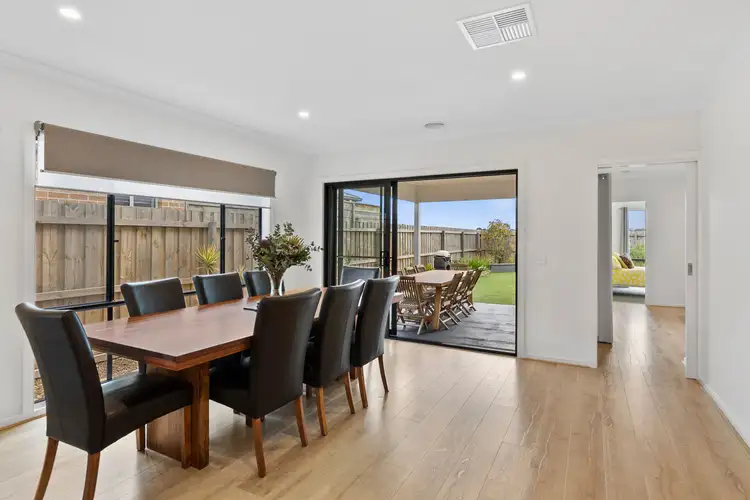 View more
View more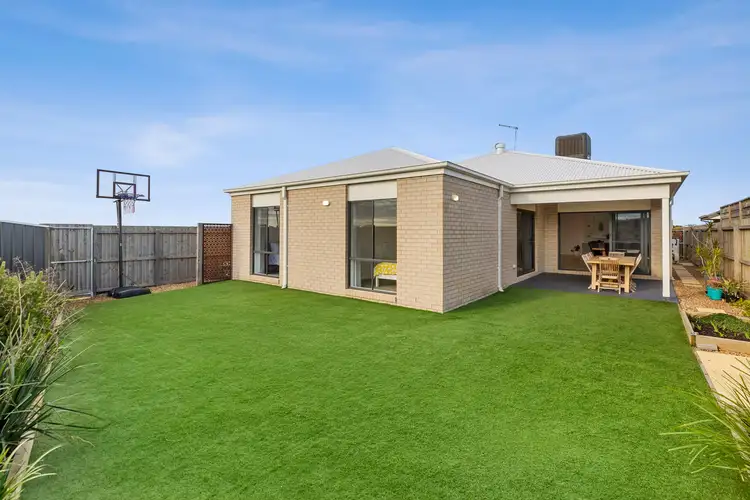 View more
View moreContact the real estate agent
Send an enquiry
This property has been sold
But you can still contact the agent17 Duneview Drive, Ocean Grove VIC 3226
Nearby schools in and around Ocean Grove, VIC
Top reviews by locals of Ocean Grove, VIC 3226
Discover what it's like to live in Ocean Grove before you inspect or move.
Discussions in Ocean Grove, VIC
Wondering what the latest hot topics are in Ocean Grove, Victoria?
Similar Houses for sale in Ocean Grove, VIC 3226
Properties for sale in nearby suburbs
Report Listing


