Price Undisclosed
4 Bed • 2 Bath • 2 Car • 683m²
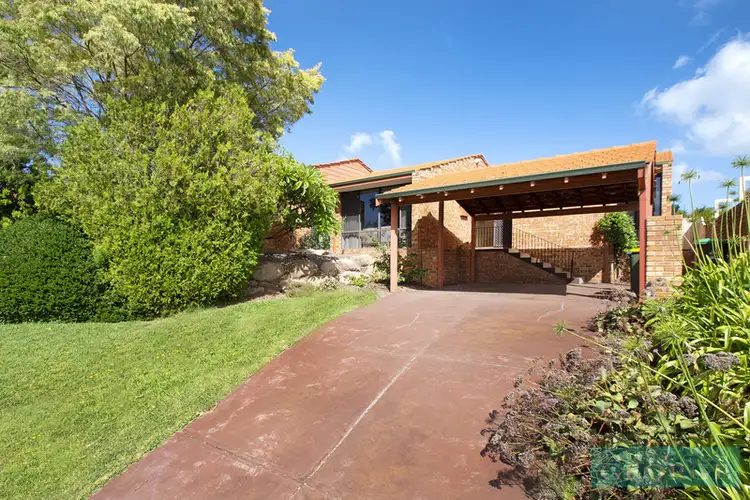
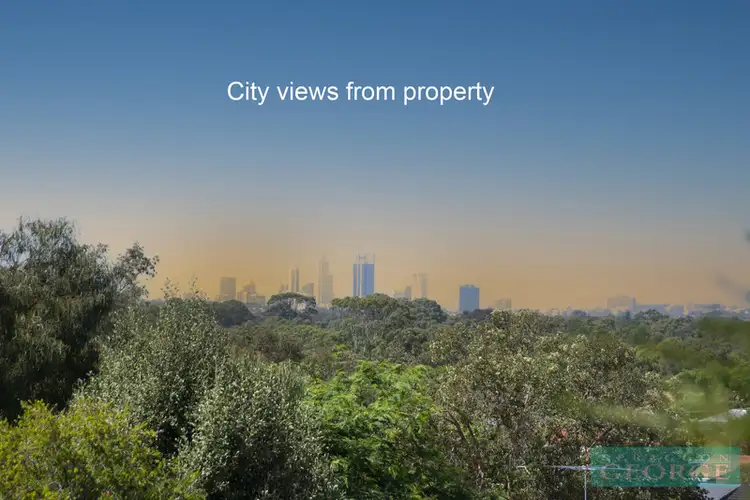
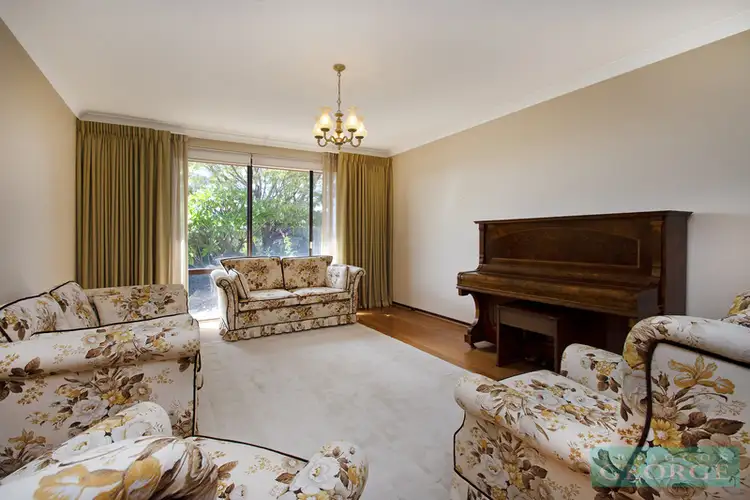
+15
Sold
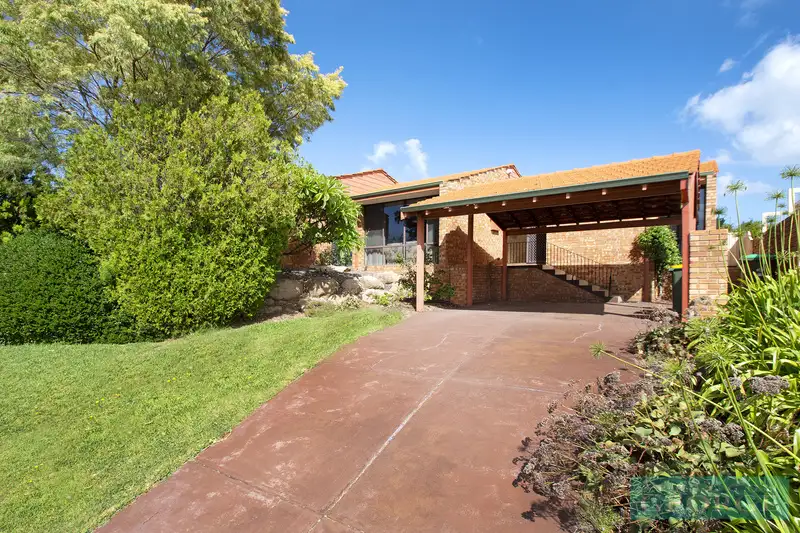


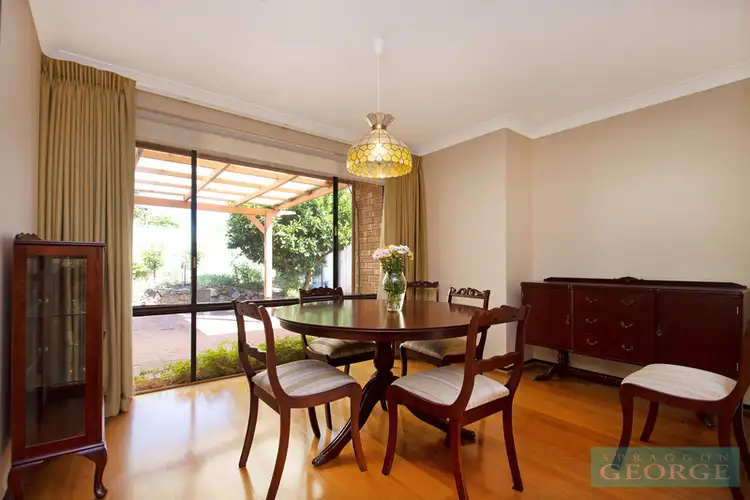
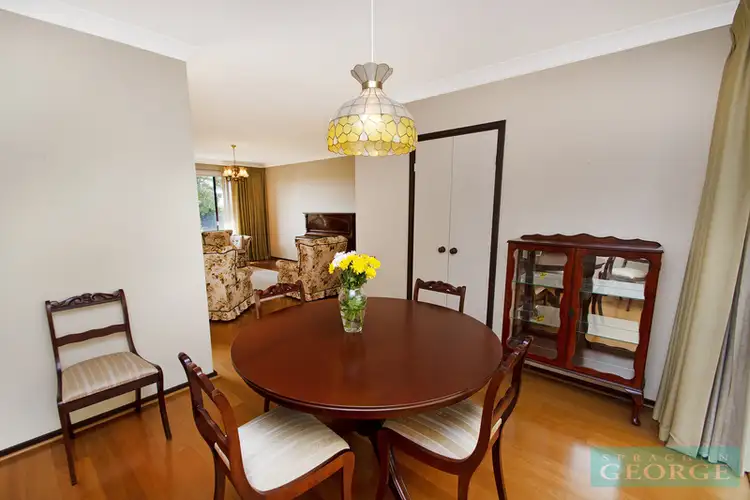
+13
Sold
17 Eckford Way, Duncraig WA 6023
Copy address
Price Undisclosed
- 4Bed
- 2Bath
- 2 Car
- 683m²
House Sold on Fri 9 Apr, 2021
What's around Eckford Way
House description
“PERFECTLY POSITIONED, CITY VIEWS!”
Property features
Land details
Area: 683m²
What's around Eckford Way
 View more
View more View more
View more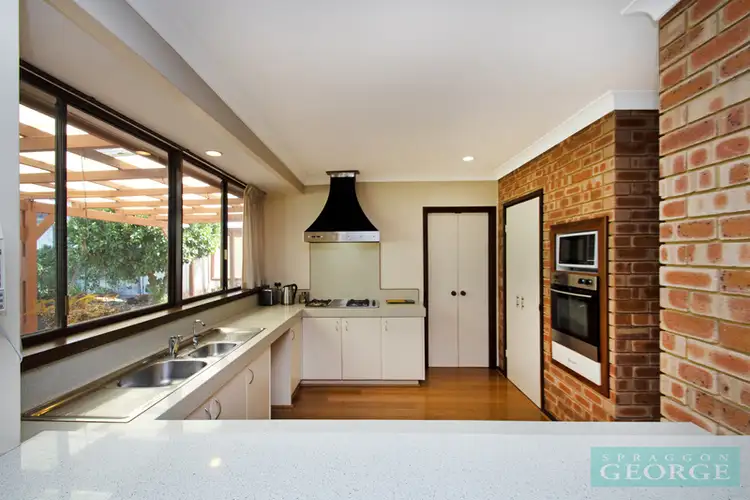 View more
View more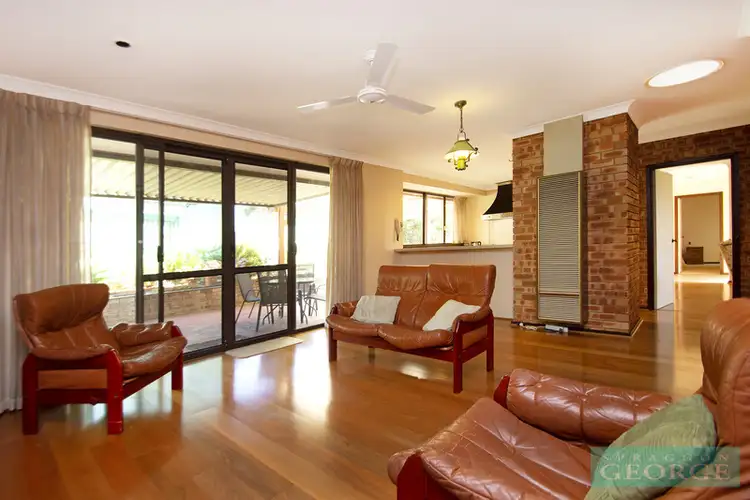 View more
View moreContact the real estate agent

Matt Parker
Spraggon George Real Estate
0Not yet rated
Send an enquiry
This property has been sold
But you can still contact the agent17 Eckford Way, Duncraig WA 6023
Nearby schools in and around Duncraig, WA
Top reviews by locals of Duncraig, WA 6023
Discover what it's like to live in Duncraig before you inspect or move.
Discussions in Duncraig, WA
Wondering what the latest hot topics are in Duncraig, Western Australia?
Similar Houses for sale in Duncraig, WA 6023
Properties for sale in nearby suburbs
Report Listing
